Claiming a private cul-de-sac address within esteemed Sanctuary Gardens Estate, this freestanding home captures the award-winning hallmarks of its celebrated setting. Beautifully upgraded interiors, enveloped by the privacy of a high-hedged garden oasis, offer a sense of escape indoors and out. Wide floorboards lead a refined dual-level layout through the formality of a generous lounge room to an expansive open plan living and dining domain. Infused with sophistication, shaker-style cabinetry frames a timeless kitchen appointed with stone benchtops and quality Bosch appliances.
Outdoor entertaining unfolds from a covered deck wrapping to level lawns offering a space for all ages to enjoy and unwind. Bedrooms dedicated to a peaceful upper level boast built-in wardrobes and a principal suite transitioning through a broad walk-through wardrobe to a large modern ensuite. Curated to balance elegance with everyday comfort alongside the prestige of exclusive resort-style estate amenities, a perfect position delivers easy access to a premier list of private schools united by bus services and the train station nearby.
Accommodation Features:
• Dual-level floorplan, contemporary Hamptons aesthetic throughout
• Wide Swiss-made floating floorboards, ducted air conditioning, gas heater connection
• Formal lounge room, spacious open plan living and dining opening outdoors
• Kitchen with Caesarstone benchtops, timeless tiled splashback, double sink
• Bosch appliances: gas cooktop, oven, dishwasher, guest powder room
• Bedrooms are dedicated to the second floor, each delivers a mirrored built-in wardrobe
• Front bedrooms with ceiling fans, primary bedroom with a wide walk-through wardrobe
• Ensuite bathroom delivers a combined bath/shower, double vanity, heat lamp
• Large main bathroom features floor-to-ceiling tiles, walk-in rain shower, stone-topped vanity, laundry facilities
• Deep internal storage, gas hot water, double garage with electric door and backyard access
External Features:
• Freestanding home within a quiet cul-de-sac of Mirvac's award-winning 'Sanctuary Gardens Estate'
• Covered outdoor entertaining deck, gas barbecue connection, level lawns
• Private high-hedged greenery offers a sense of secluded escape, garden shed, security cameras
• Complex facilities include two pools (x1 lap pool), spa, tennis and basketball courts, BBQ areas, parklands, community herb garden, and clubhouse
• Walkways through the complex for easy direct access to facilities
• Excellent active body corporate, social clubs and events open to estate residents
Location Benefits:
• 850m to 586 and 587 bus services to Pennant Hills High, Pennant Hills Station, Normanhurst Boys High School, Barker College, Hornsby Station Bus Interchange
• 1.4km to Thornleigh West Public School
• 1.6km to Westleigh Village
• 2km to Thornleigh Train Station
• 2.2km to Normanhurst Train Station
• 4km to Pennant Hills High School
• 4.1km to Hornsby Westfield
• Close to Loreto Normanhurst, Normanhurst Boys High School, Barker College, Wahroonga Adventist School, Mount St Benedict College, St Leo's Catholic College, Hornsby Girls High School, Abbotsleigh, Knox Grammar
Contact
Amy Kaslar0438 404 444
Emily Ashman 0451 007 804
Disclaimer: All information contained here is gathered from sources we believe reliable. We have no reason to doubt its accuracy however we cannot guarantee it.
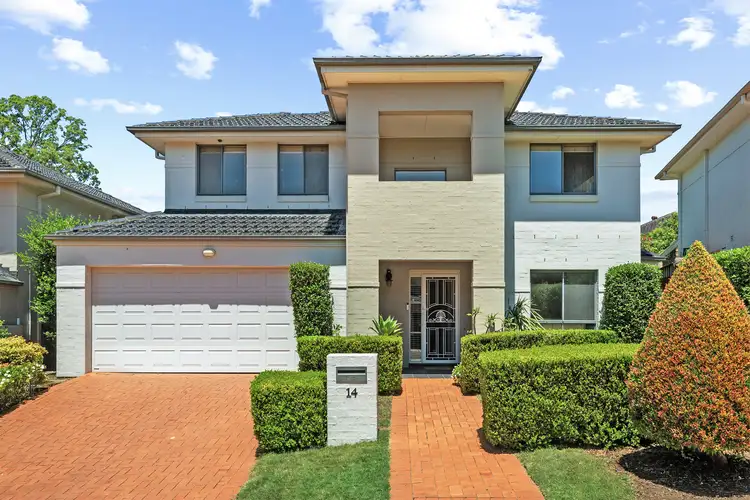
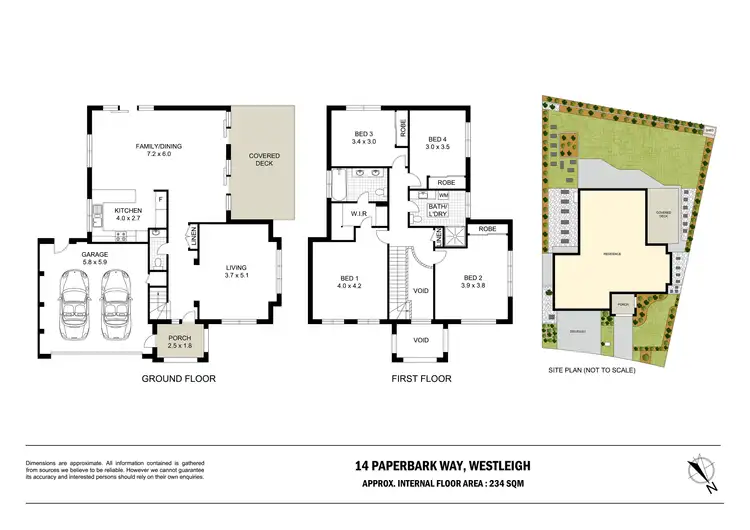
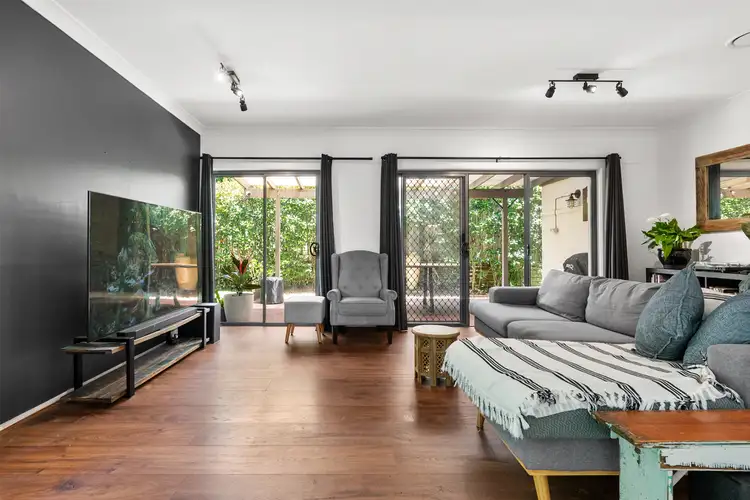
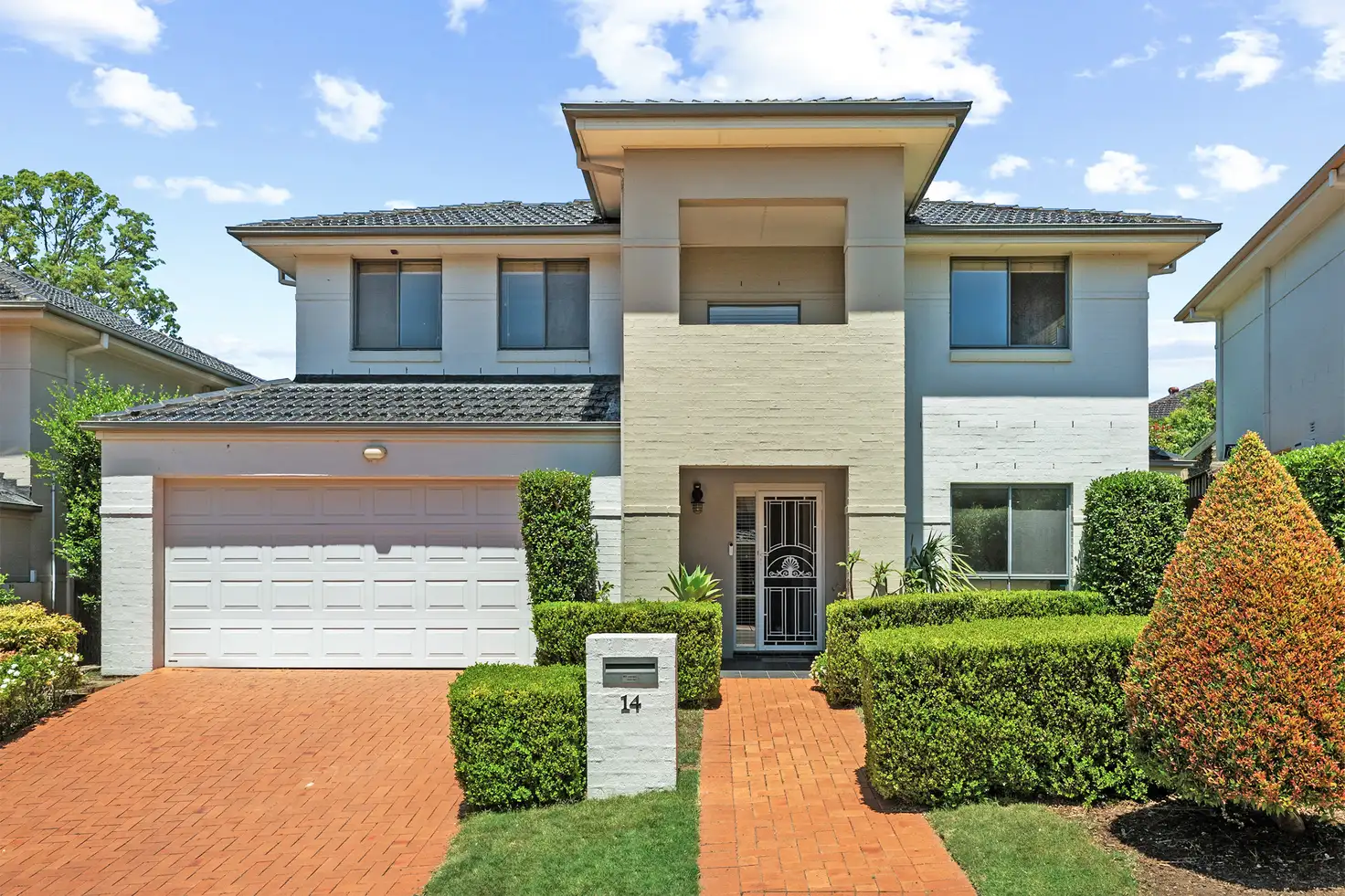


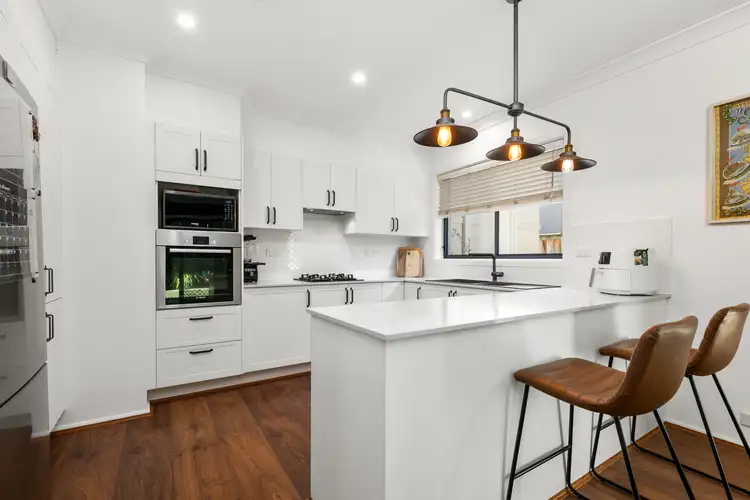
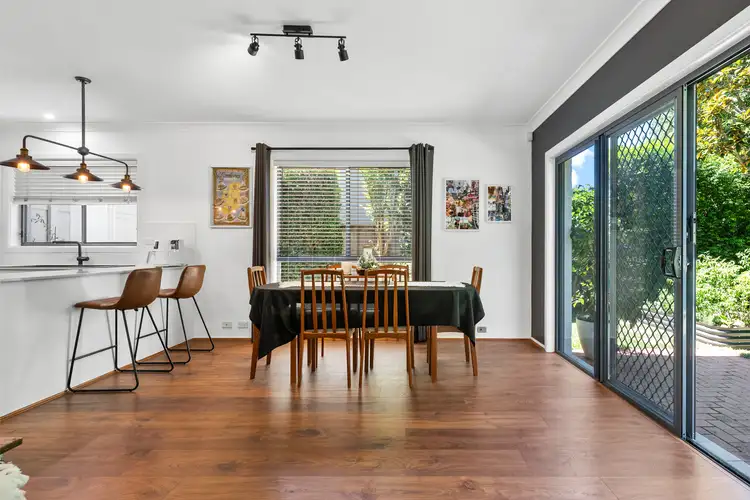
 View more
View more View more
View more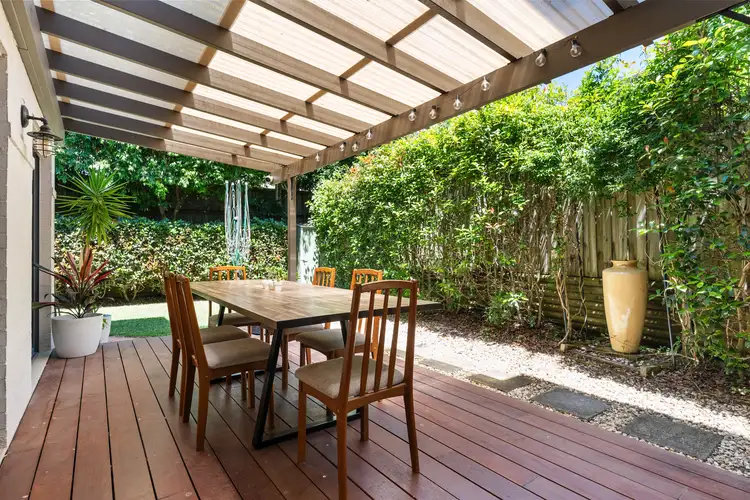 View more
View more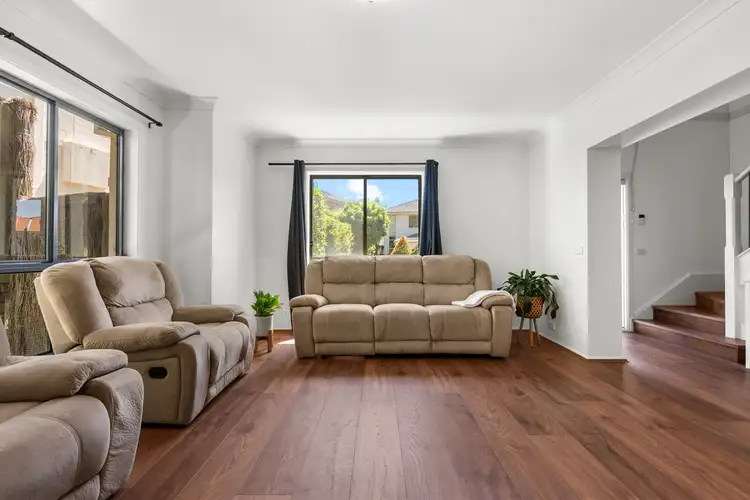 View more
View more
