$848,000
4 Bed • 3 Bath • 2 Car • 646m²
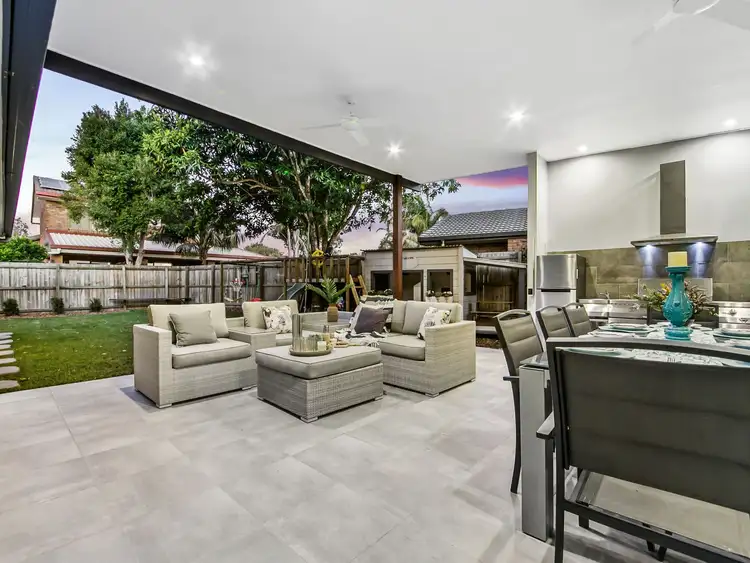
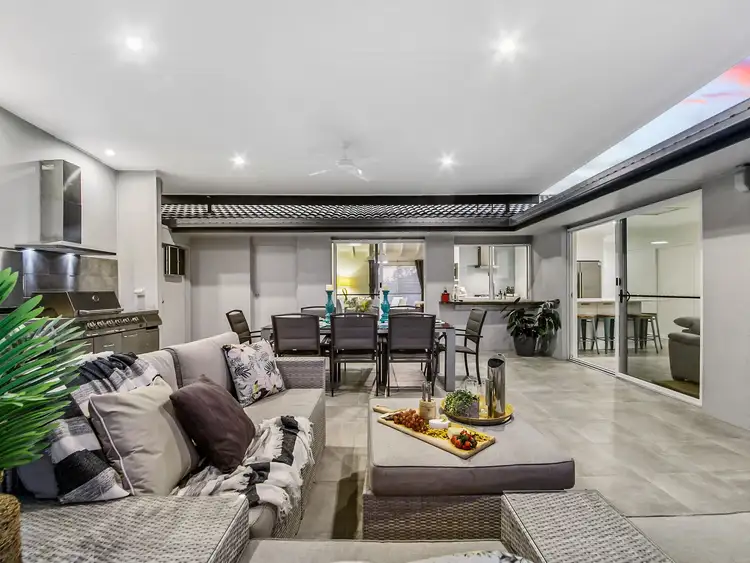

+23
Sold




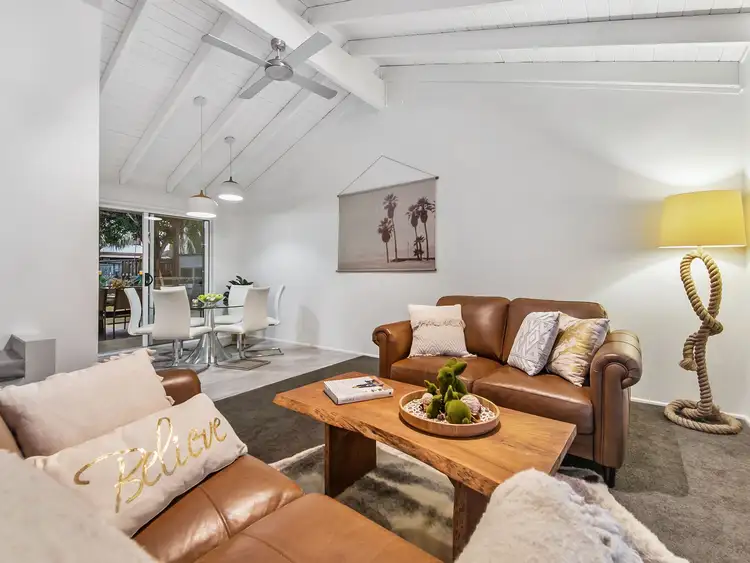
+21
Sold
14 Peachdale Street, Tingalpa QLD 4173
Copy address
$848,000
- 4Bed
- 3Bath
- 2 Car
- 646m²
House Sold on Fri 2 Oct, 2020
What's around Peachdale Street
House description
“A Stunning Family Entertainer”
Property features
Land details
Area: 646m²
Property video
Can't inspect the property in person? See what's inside in the video tour.
What's around Peachdale Street
 View more
View more View more
View more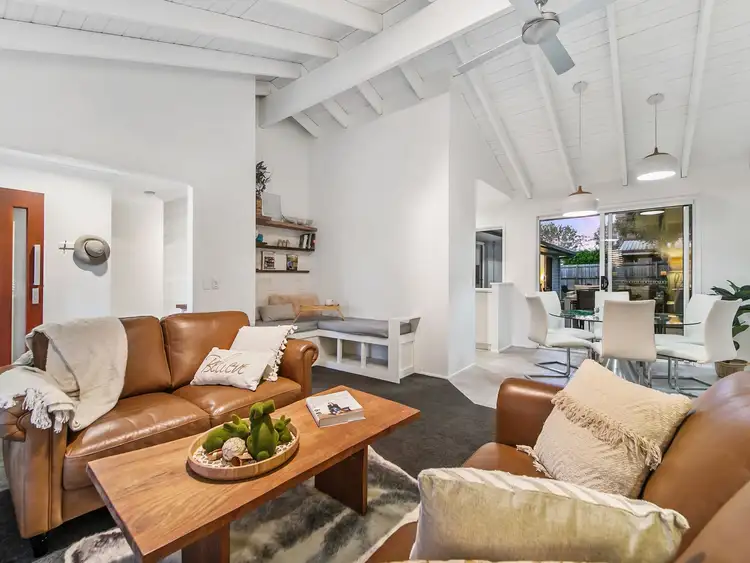 View more
View more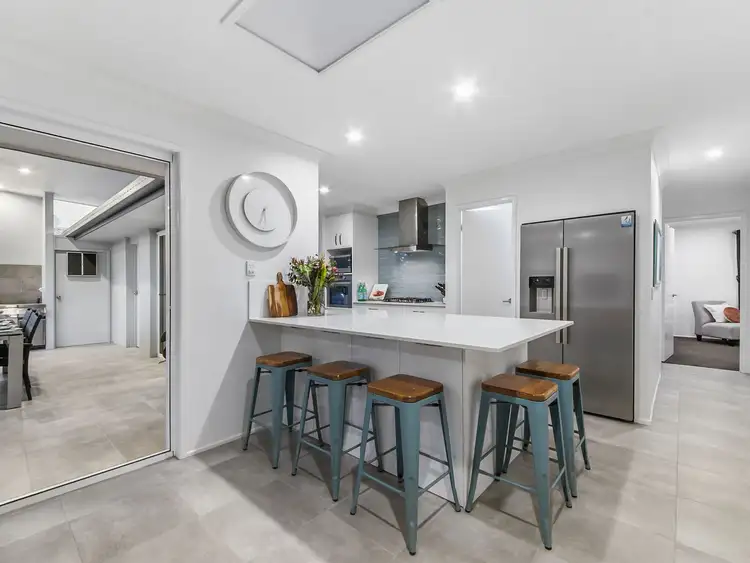 View more
View moreContact the real estate agent

Keryn Osgerby
Sold Property Group
0Not yet rated
Send an enquiry
This property has been sold
But you can still contact the agent14 Peachdale Street, Tingalpa QLD 4173
Nearby schools in and around Tingalpa, QLD
Top reviews by locals of Tingalpa, QLD 4173
Discover what it's like to live in Tingalpa before you inspect or move.
Discussions in Tingalpa, QLD
Wondering what the latest hot topics are in Tingalpa, Queensland?
Similar Houses for sale in Tingalpa, QLD 4173
Properties for sale in nearby suburbs
Report Listing
