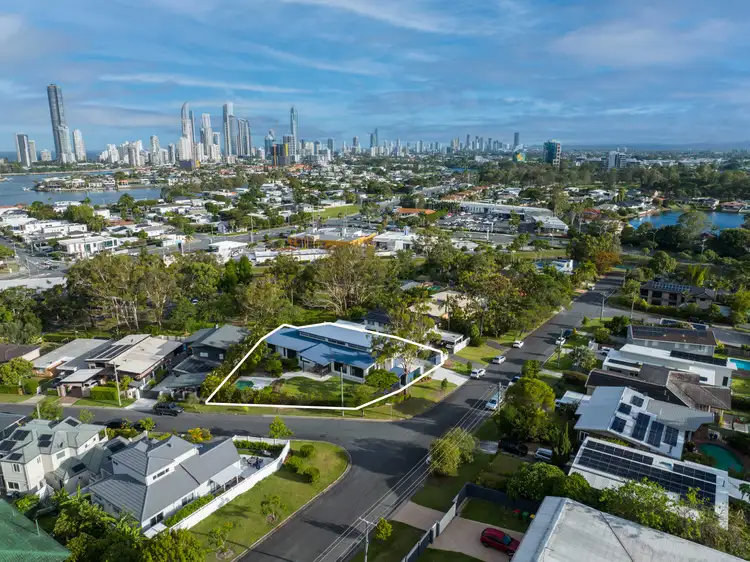Commanding a 1,225m2 block in the heart of the highly sought-after TSS precinct rests a stunning, modern, and well-laid-out family home.
This family home features a spacious, open-plan design with plenty of natural light and a sense of height. It has polished timber blackbutt flooring, which has recently been fully restored. Additionally, on offer is a north-facing living area and a central kitchen and dining area that flows out to an outdoor space. The home has four bedrooms, two lounge areas, three bathrooms, and an oversized 6-car garage with ample storage.
This home has multiple glass sliding doors that allow for a seamless transition from the indoor living areas to the backyard and pool. The covered alfresco entertaining area opens onto a large lawn and is surrounded by lush greenery, perfect for outdoor activities like backyard cricket or football and a refreshing swim in the pool on a hot summer day. In addition, the elevated views from this area make it a great spot to relax and enjoy the sunset with a glass of wine.
This home is located in a highly desirable, upscale suburb and is within walking distance to TSS and a short 5-minute drive to St. Hilda's. The location offers easy access to many amenities and local attractions such as HOTA, with its beautiful parklands and cultural events, the Ferry Road Markets, and the Regatta Parade beach, where you can enjoy a morning stroll or grab a coffee from one of the nearby cafes. This home offers a rare opportunity to live in a prime location and enjoy all the area has to offer as part of your daily routine.
Summary of features:
This is a substantial 1225m2 north-facing Family Estate within the TSS precinct. It features a single-level house with high ceilings and hardwood timber flooring, a saltwater pool surrounded by mature low-maintenance trees, and a north-facing flat grassed garden that captures the all-day sun. The house has a covered and tiled alfresco deck with lighting and two fans, light-filled open-plan living, dining and separate lounge rooms with sliding doors to the garden and outdoor areas. The modern kitchen has Caesarstone bench tops and seating, fresh white cabinetry, Miele three-hob electric cooktop, an integrated Bosch dishwasher, and a NEFF oven. New window furnishings have been added throughout the home featuring stunning shears with blackouts and plantation-style shutters in all the right places. The master suite has an oversized walk-in robe, generous ensuite and built-in bath. There are two additional oversize bedrooms with timber floors, built-in robes, blinds and sliding doors with outside access, and a study or fourth bedroom off the kitchen, serviced by a separate bathroom. The main bathroom has a Caesarstone vanity, built-in cabinetry, and a shower. The laundry has storage and outdoor access to side storage. The house has ducted and zoned air-conditioning, a vast six-car garage with epoxy flooring and storage, additional off-street parking, and crim-safe window security screens throughout.
What is a Transparent Offer System? Qualified buyers will be granted access to a website/app that facilitates offers for private property sales with transparency. Contact the agent for more information.
Disclaimer: Smyth Real Estate has made every effort to ensure the accuracy of these particulars, no warranty is given by the vendor or the agent as to their accuracy. Interested parties should not rely on this information as representations of fact but must instead satisfy themselves by inspecting the property, or by other means.








 View more
View more View more
View more View more
View more View more
View more
