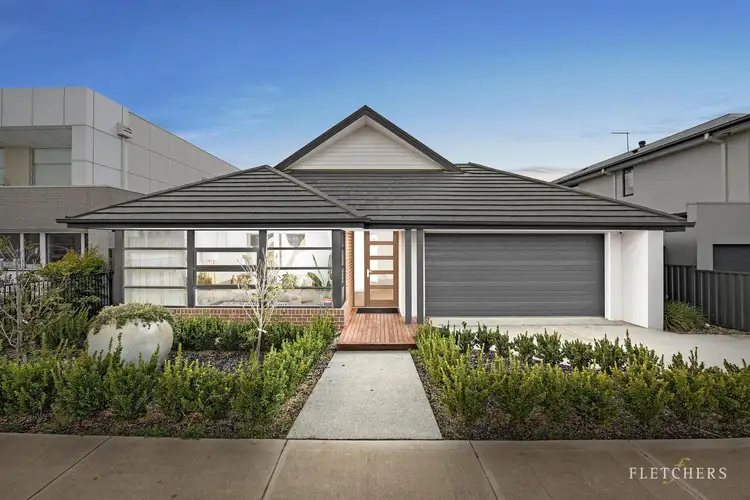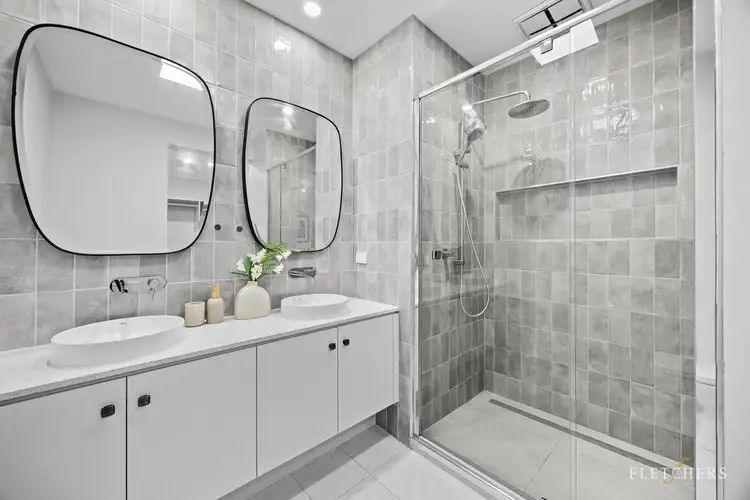Step into a lifestyle of refined comfort and timeless elegance with this exceptional 4-bedroom ex-display home, where generous proportions meet thoughtful design and premium finishes. From the moment you enter, you're greeted by an uplifting sense of light and space, with the natural glow from a central skylight casting warmth across sleek timber floors and immaculate square set cornices.
The open plan living and kitchen zone is truly the heart of the home; inviting, functional, and designed for both effortless day-to-day living and stylish entertaining. The kitchen is a masterclass in contemporary beauty and functionality. A striking island bench with breakfast bar beckons early morning coffee conversations, while the walk-in pantry ensures your culinary space remains clutter-free and ready for creation. Quality is evident in every detail, from the stone bench-tops to the stainless steel appliances, this space doesn't just work well, it looks stunning while doing it.
Dual living zones offer flexibility for growing families or those who simply appreciate a bit of separation. The front lounge is ideal for unwinding with a good book or catching up with friends, while the rear rumpus room provides a dynamic space for kids, hobbies, or even a home theatre. The master bedroom feels like a private retreat, complete with a walk-in robe and a beautifully appointed ensuite that features dual basins, reflecting both comfort and style.
Step outside and discover a grand alfresco area, seamlessly connecting the indoors to the outdoors. Whether it's weekend barbecues or quiet twilight dinners, this space is as functional as it is inviting. The decked portico at the entrance sets a tone of quiet sophistication, while the 512m² block delivers ample space without compromising on comfort.
Every bedroom has been thoughtfully designed to maximize space and privacy, with built-in robes and quality finishes throughout. Reverse cycle heating and cooling ensures year-round comfort, and with 29 squares of living area, there's truly space for everyone to enjoy.
Located in the well-connected community of Orana, Clyde North, this home offers unbeatable access to a wealth of local amenities. Families will appreciate the zoning for Ramlegh Park Primary School, and upcoming additions like the Alexander Boulevard Primary School and Clyde Secondary College make future planning a breeze.
Commuters will love the easy access to major freeways including Monash, Eastlink, and the Mornington Peninsula Freeway. And for those craving a bit of green space, Orana’s 42 hectares of parks and waterways offer local serenity with six parks, three wetland reserves and multiple sporting fields!
NB: Expected rental return is between $3,150 - $3,281 per month approx.
Photo ID required for all inspections - Inspections as advertised or by appointment.
--- While care has been taken to ensure that all information contained is accurate in this advertisement. We cannot however guarantee its accuracy and interested parties should make and rely on their own enquiries. ---
Thank you.








 View more
View more View more
View more View more
View more View more
View more
