ELITE CUSTOM ENTERTAINER WITH STRIKING DESIGNER FINISHES!
Increasing the benchmark of luxurious, executive living in Newport, this impressive residence delivers exceptional living in a location renowned for elite lifestyles. Positioned in a dress-circle locale, a short stroll to the recently opened Newport Marketplace, this is a one-of-a-kind entertainer in which opulence and sophistication take centre stage!
Commanding immediate attention with a bold facade, manicured landscaping, and impressive dimensions over two sophisticated levels, this executive masterpiece is the result of a custom design with a focus on fusing exceptional liveability with high-end luxury. Stepping inside, stylish tiled floors and a crisp palette lead you past a plush media room fitted with a projector and speakers before a soaring void opens into the family and dining zone; a custom entertainer's bar including wine storage and dual wine fridges perfect for easy entertaining.
The massive chef's kitchen takes centre stage with a phenomenal bank of sleek, streamlined cabinetry balancing the warmth of natural timbers with the striking black stone atop the island bench, spanning an incredible five metres. The galley layout allows easy flow between the critical touch points including integrated double ovens, high-end tapware, and an integrated fridge. The butler's pantry maintains superior function, including more sleek storage alongside another double fridge cavity and stone benches.
Expansive glass brings superb natural light with stacker doors allowing easy transition between indoors and out. The stylish tiled flooring extends into a private alfresco entertaining zone with the sparkling in-ground pool providing a wonderful outlook; complete with poolside lounging space and a handy auto-fill function.
There is a large guest retreat privately positioned at the front of the house, complete with a stylish ensuite bathroom and walk-in robe, whilst upstairs you have four additional bedrooms centred around another plush living room and a separate study with a built-in desk. All of the supporting bedrooms have either exclusive or shared ensuite bathrooms, each boasting high-end fit-outs. The master occupies a massive footprint and includes a walk-in robe with custom fit-out and a sumptuous ensuite with floor-to-ceiling tiling, a freestanding bath, and superlative dual shower with multiple rain shower heads.
A burgeoning additions list includes a large laundry with built-in cabinetry, excellent storage, ducted air-conditioning, natural gas and connection to BBQ zone, huge 10kw solar electricity, intercom with a camera, and oversized double remote garage.
An elite home sitting in a coveted dress-circle location, you can walk to the newly opening Newport Marketplace and enjoy having shopping, dining, gym, and beauty at your door. There is popular parkland within walking distance and access to Newport Lake and the endless Moreton Bay vistas!
- 491m2 block with a 17m frontage
- A custom entertainer, sprawling double-level design & manicured landscaping
- Ducted air-conditioning throughout (Daikin) plus ceiling fans
- Large open-plan family and dining with entertainer's wine bar and soaring voids with feature pendants
- Plush media room (potential 6th bedroom if desired) large cinema screen with built-in projector & speakers
- Grand upstairs living room
- Separate study with built-in desk
- Chef's kitchen with high-end fit-out including streamlined joinery, butler's pantry, and phenomenal five-metre stone island
- Gourmet integrated appliances include, 2 ovens, a dishwasher & Bosch built-in fridge freezer
- Sleek outdoor entertaining with adjacent in-ground autofill salt-water swimming pool and poolside lounging (natural gas connection for bbq)
- Five built-in bedrooms; each with access to en-suite bathrooms and including a private guest retreat with a master walk-in robe
- Large master suite with walk through robe including custom fit-out and phenomenal en-suite bathroom with dual shower and freestanding bath
- Timber staircase with glass balustrade
- Plenty of storage throughout including under-stairs
- Dream laundry with built-in cabinetry
- Intercom with camera & unlock/lock system for gate
- Huge 10kw solar system
- Mammoth 6.9m double remote garage with rear roller door access custom storage!
- Built in custom cabinetry to garage
- Natural Gas hot water
Walk to Newport Marketplace, Newport canals and Newport Lakefront, parkland, and dining, a vast array of amenities of cafes, restaurants, groceries, pharmacy, gym, hair, beauty & other retail stores!
LOCATED
- 25km to Brisbane Airport
- 35km to Brisbane's CBD
- 5 minutes drive to Scarborough and Redcliffe Beaches, Restaurants, Cafe's, parks, and weekend markets
- 3 minutes drive to Kippa-Ring Shopping Centre with Coles, Woolworths, Kmart, Hoyts Cinema & Specialty Stores
- 15 minutes drive to Westfield North Lakes, Ikea & Costco
- 45 minutes drive to the Sunshine Coast
- 12 minutes drive to the Redcliffe Golf Course
Minutes to the Kippa-Ring train & bus station
Enjoy living near the best Private and Public schools Brisbane has to offer. Located in the Redcliffe High School catchment.
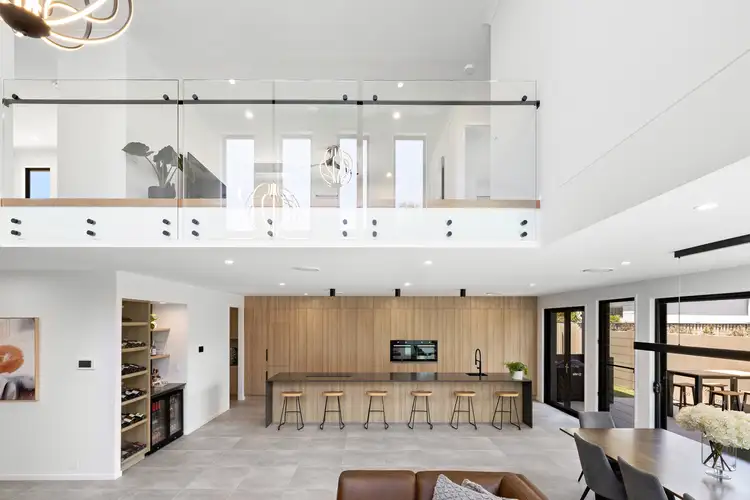
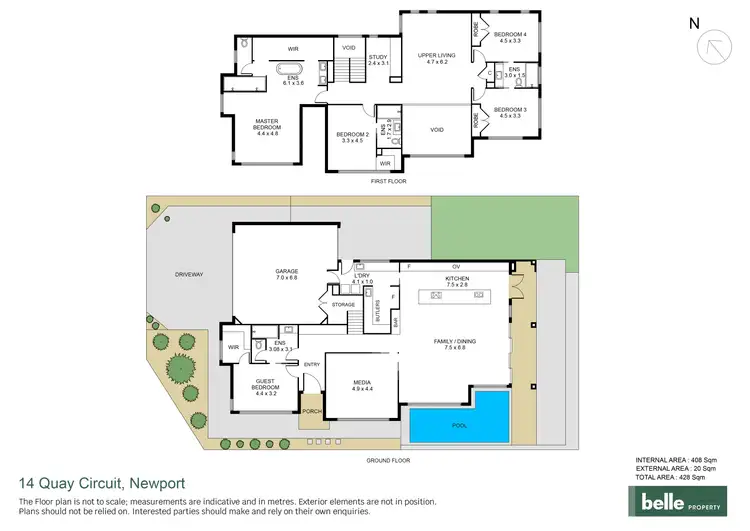
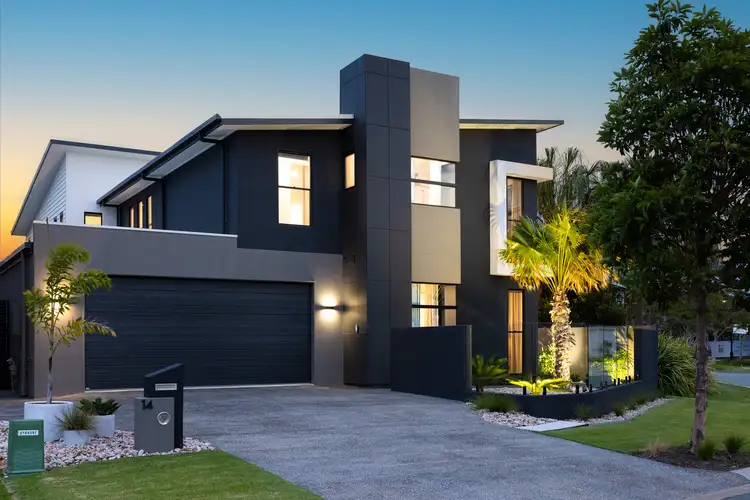
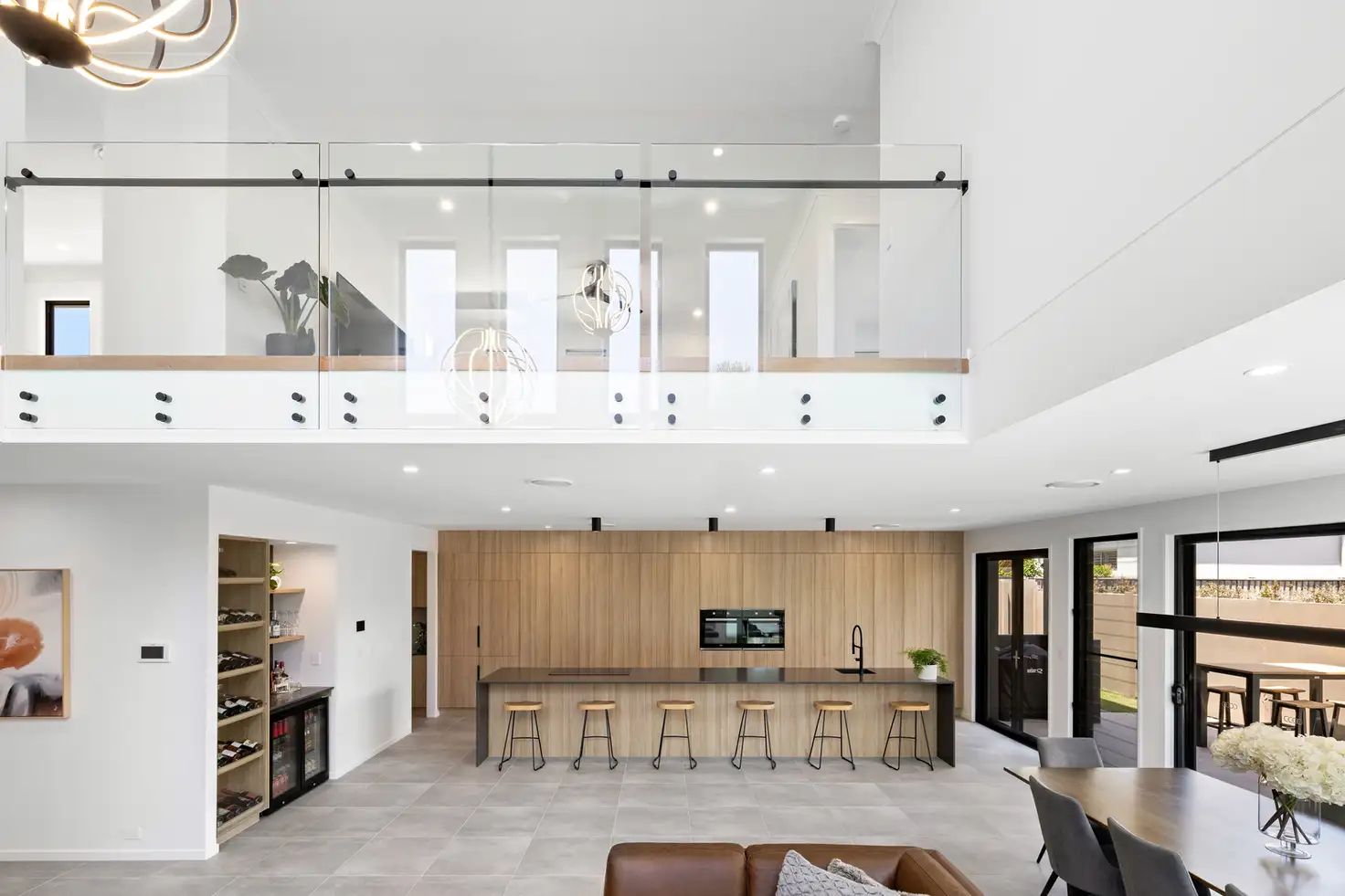


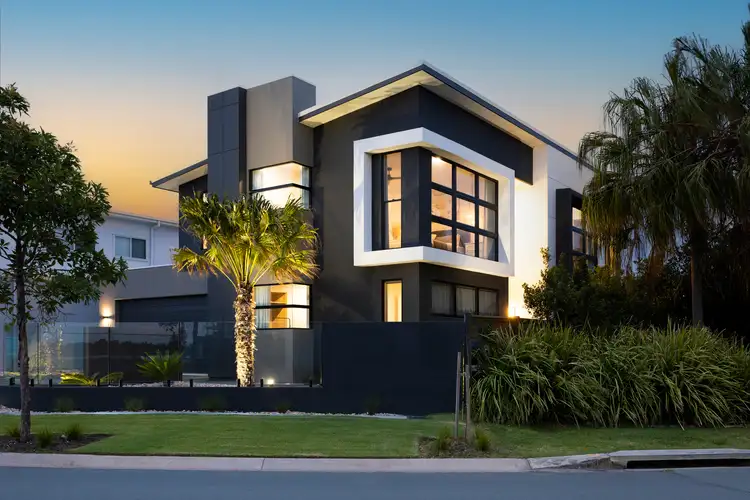
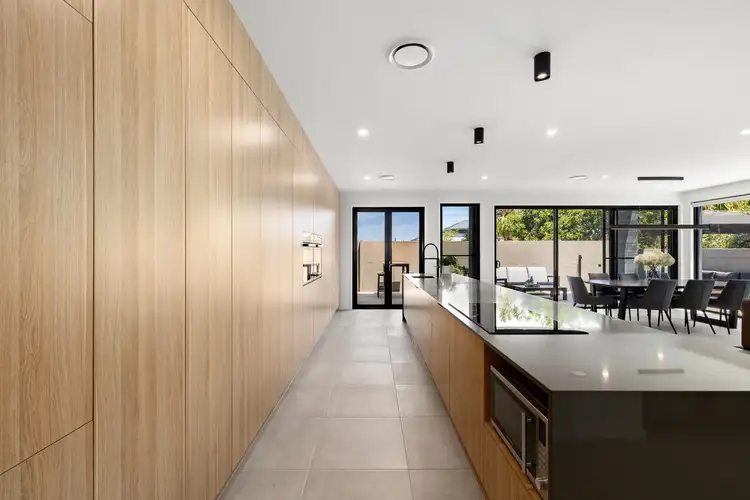
 View more
View more View more
View more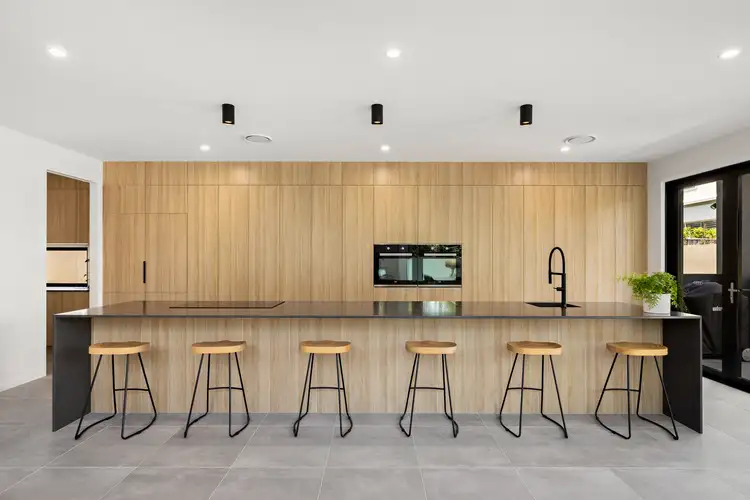 View more
View more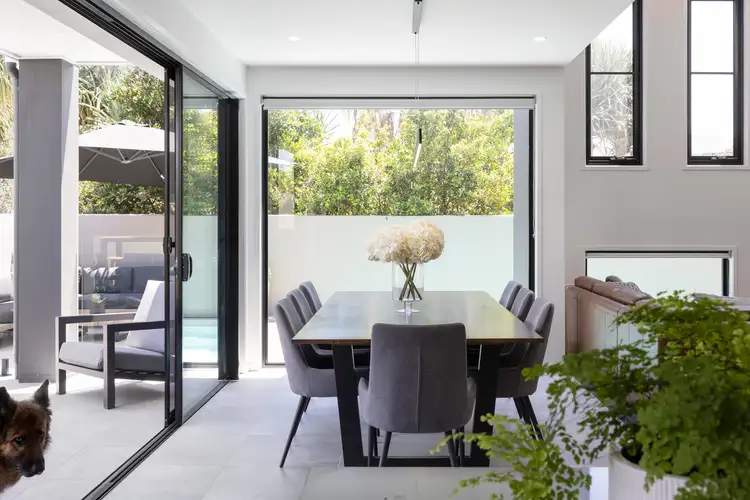 View more
View more
