$1,300,000
3 Bed • 2 Bath • 2 Car

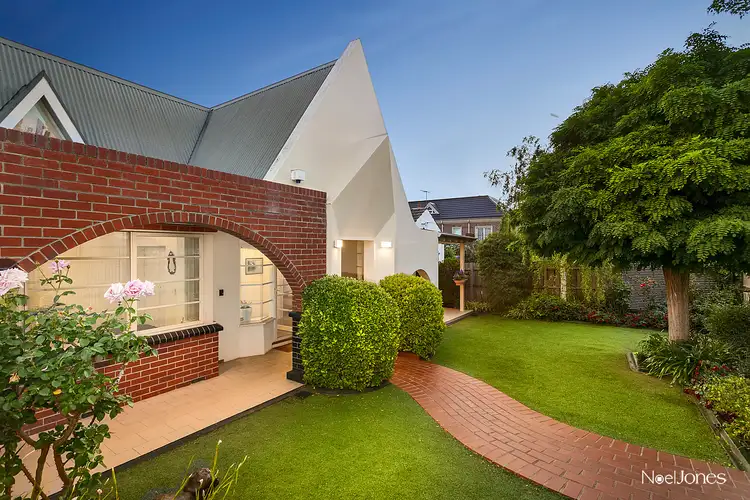
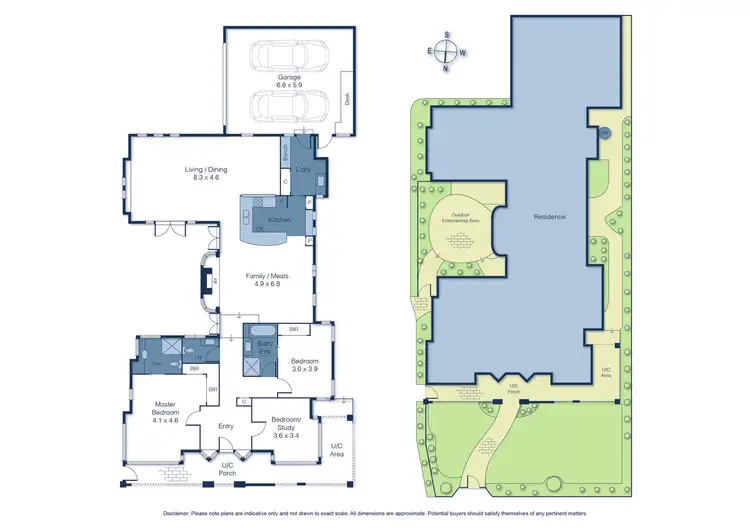
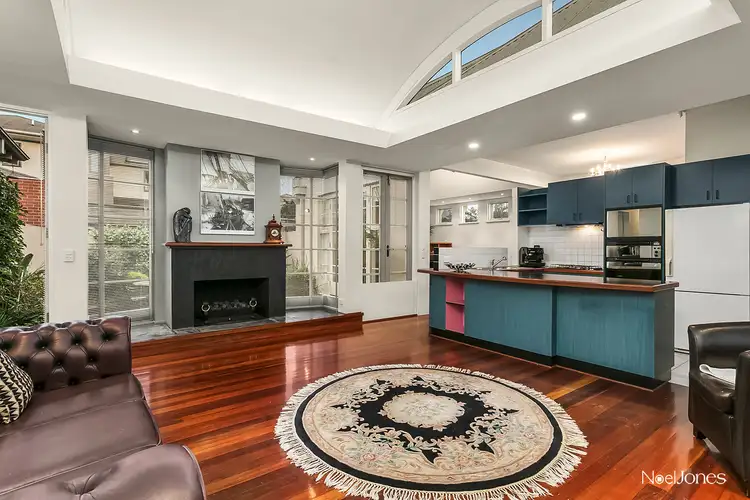
+11
Sold
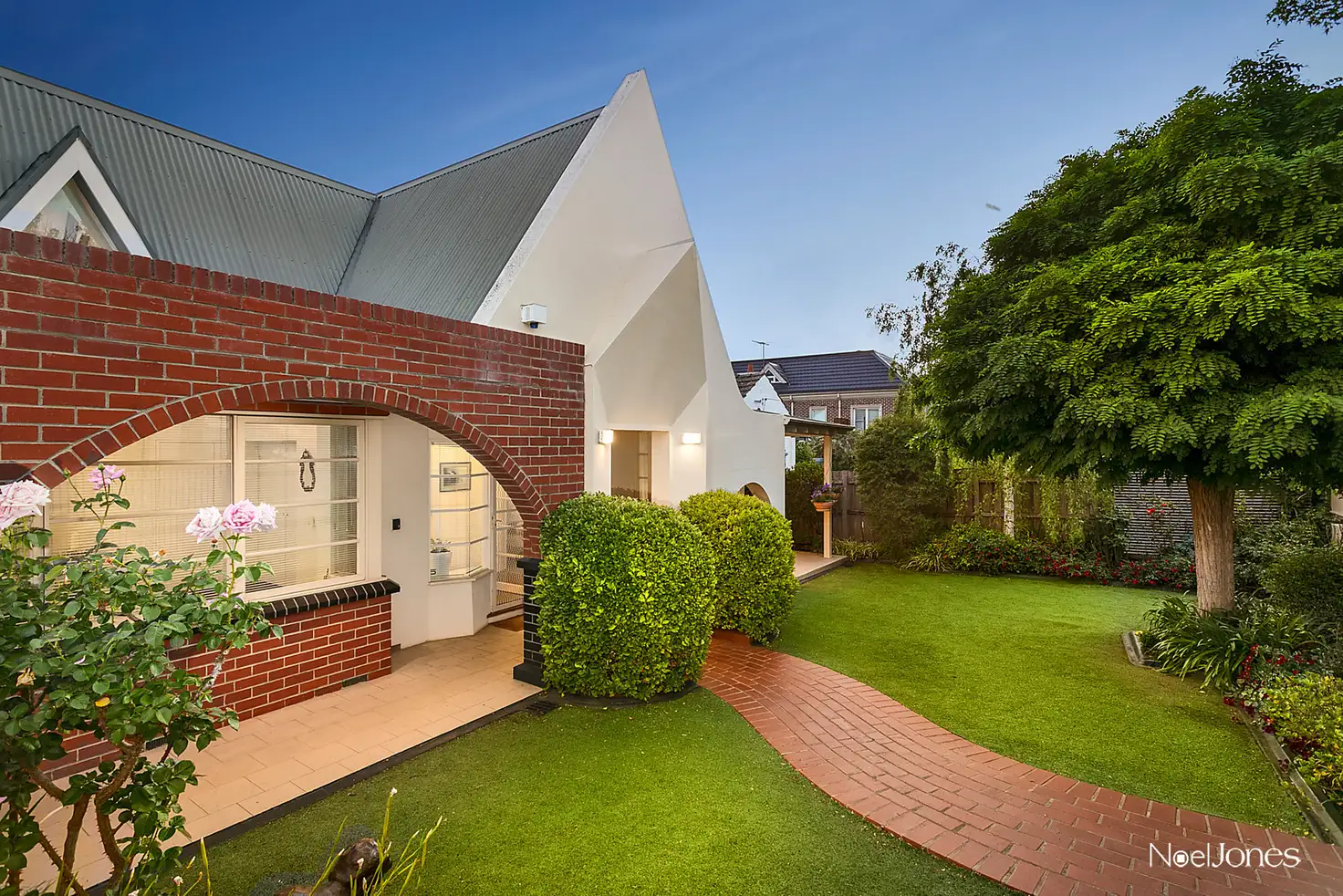


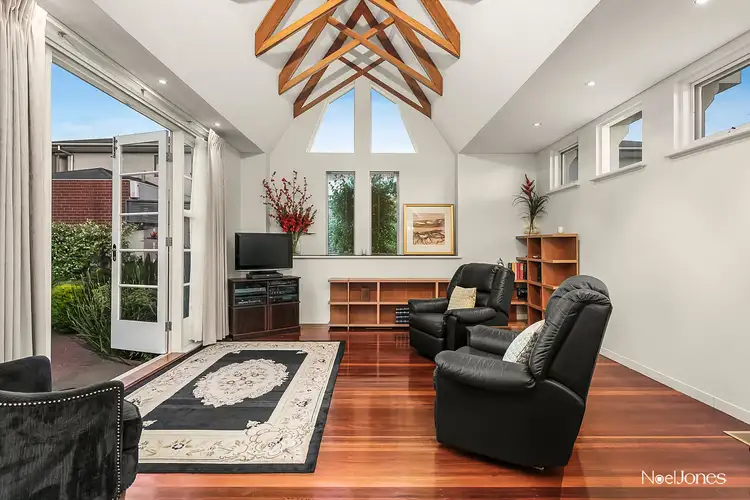
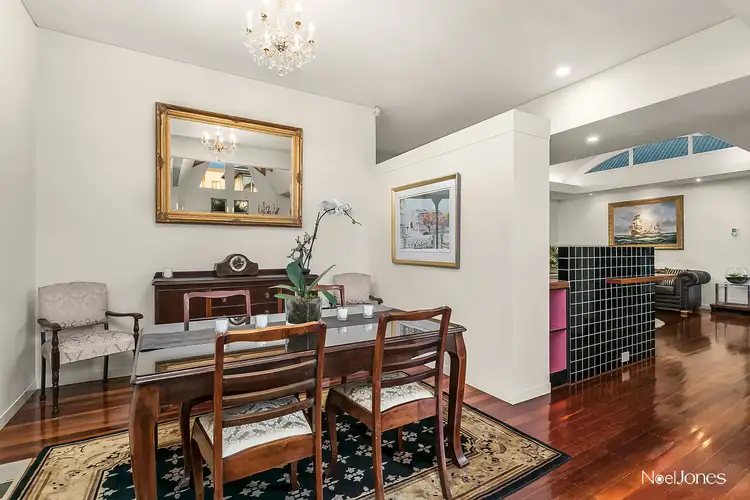
+9
Sold
14 Rangeview Grove, Balwyn North VIC 3104
Copy address
$1,300,000
- 3Bed
- 2Bath
- 2 Car
House Sold on Fri 21 Dec, 2018
What's around Rangeview Grove
House description
“Unique Design In Perfect Location”
Interactive media & resources
What's around Rangeview Grove
 View more
View more View more
View more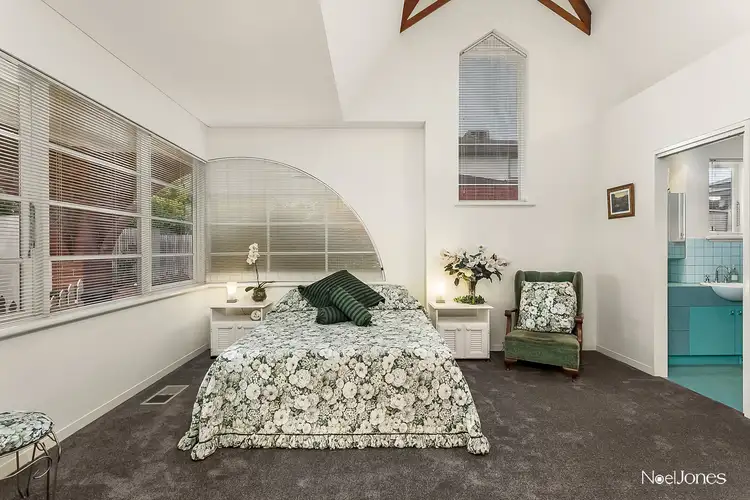 View more
View more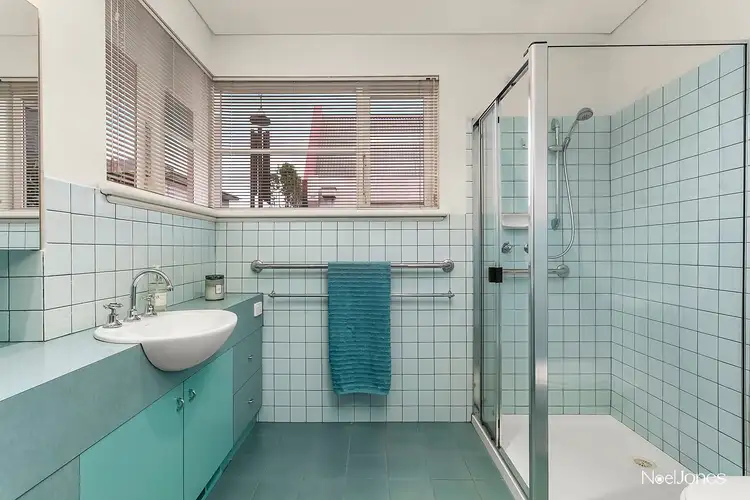 View more
View moreContact the real estate agent
Send an enquiry
This property has been sold
But you can still contact the agent14 Rangeview Grove, Balwyn North VIC 3104
Nearby schools in and around Balwyn North, VIC
Top reviews by locals of Balwyn North, VIC 3104
Discover what it's like to live in Balwyn North before you inspect or move.
Discussions in Balwyn North, VIC
Wondering what the latest hot topics are in Balwyn North, Victoria?
Similar Houses for sale in Balwyn North, VIC 3104
Properties for sale in nearby suburbs
Report Listing


