Location, Location, Location - They say location reigns supreme in Real Estate and when you unite an amazing location with a luxurious home that has just been extensively extended and modernised, you have a rare opportunity indeed.
Set at the top of the ridgeline in an elevated position on a 1,416m2 parcel of land at the end of one of Curtin's most tightly held, yet sought after cul de sacs, backing and siding to reserve, is this North facing home that boasts a leafy outlook to Black Mountain tower and beyond. Only a short bike ride down the green track are in-area Curtin Primary & Deakin High schools, and an easy bus ride to Canberra's leading private schools.
As you enter through the Cedar front door you are immediately drawn to the space, flow and immense natural light the home offers. The spacious lounge and dining area, featuring a beautiful enclosed wood burning fireplace, provides for relaxed or more formal entertaining and flows directly out to a private elevated patio / sitting area, the ideal position to take in Canberra's sparkling lights. The kitchen connects seamlessly to both sun drenched family and informal meals areas which transition through cedar doors to the rear covered outdoor alfresco living area, overlooking the inviting self-cleaning salt in-ground pool, complete with resort-style water feature.
Accommodation is provided by four bedrooms plus a full size home office with built- in desks and cupboards, the architect designed elevated master suite offers a large ensuite with free standing feature bath overlooking a peaceful courtyard, double basins and an extensive walk-in wardrobe. The master suite also has direct access to a stunning deck overlooking the in-ground pool, perfect for an after-swim morning coffee. Three oversize bedrooms for kids or guests all have direct access to a modern bathroom.
The extensive use of double glazed, bi-fold cedar doors and windows creates a seamless relationship between indoor living areas and generous paved areas. There are a number of outdoor spaces for different groups of family and friends to enjoy. The oversize laundry also has a shower and toilet and access to the backyard, ideal for using straight after a swim in your pool; or access the ensuite through the private courtyard. Other features include a double garage with internal access and generous storage.
Entertain on any scale or just relax, stepping out through the private back gate onto the ridge-line to see the kangaroos at sunset or access Curtin's bike-tracks after your morning laps, making the most of this magical location.
This is a home designed for a busy family to live full, happy lives.
Features of the residence:
Elevated position at the end of the cul de sac
Backing and siding reserve
1,416m2 parcel of land
Self-cleaning in ground pool
A number of indoor and outdoor entertaining areas
North facing aspect with views to Black Mountain
Segregated master suite with private deck, large walk-in wardrobe and ensuite with double basins
Three double bedrooms two with built-in wardrobes
Home office with views over Canberra
Formal living room with Phillipe Chimney fire place, opening to patio
Formal dining room area
Family room
Modern kitchen overlooking rear gardens
Reverse cycle heating and cooling
Two car garage with internal access and auto doors
Double glazing throughout the extension
Established garden with irrigation system and blue stone retaining walls
Private back gate to Ridge line & bike paths
Small studio/ shed at back
Close proximity to:
Curtin Primary School
Holy Trinity Primary School
Canberra Hospital
Woden Town Centre and bus interchange
Curtin shopping centre
Lyons shopping centre
Particulars:
Block size: 1,416 sqm
Living area: 282 sqm
UCV: $885,000
EER: 3
Rates: $5,112
Land tax: $8,671 (if rented)
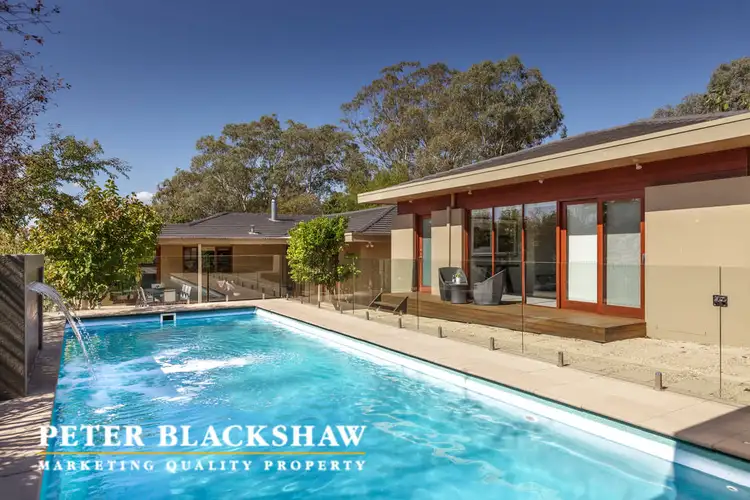
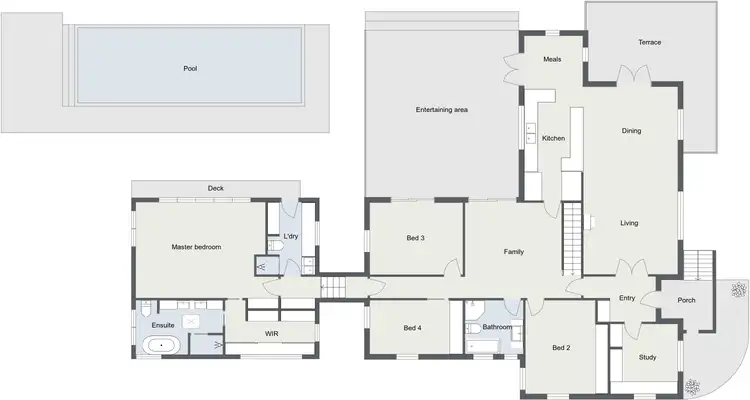
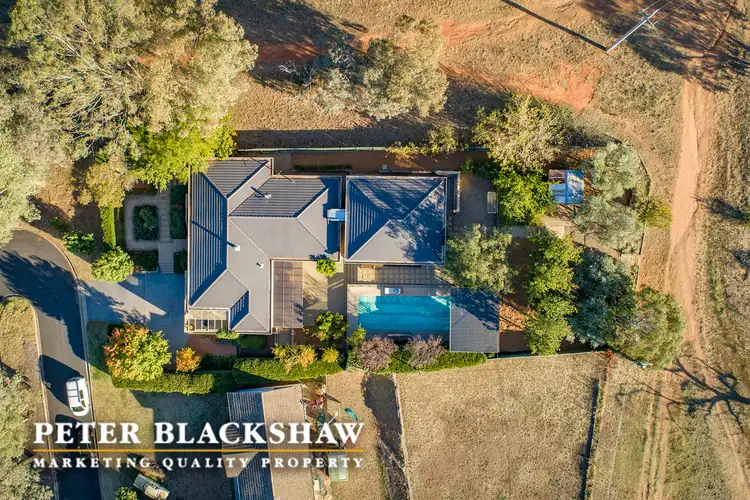
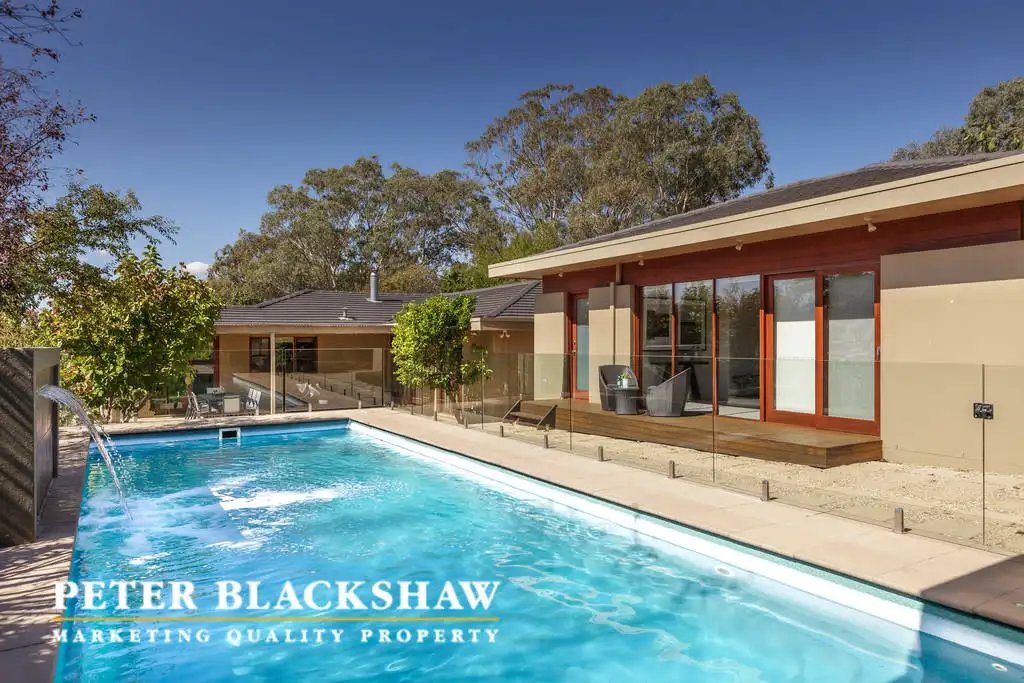


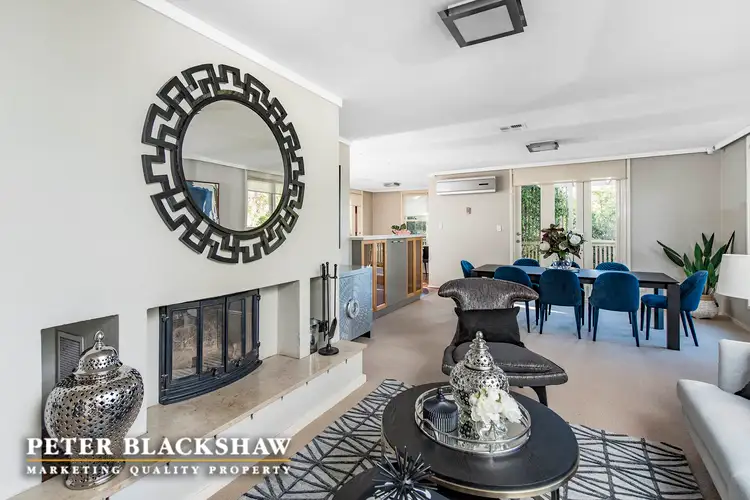
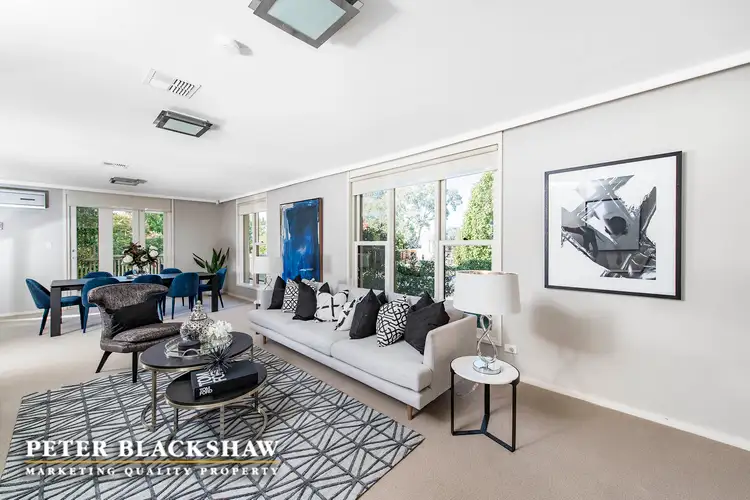
 View more
View more View more
View more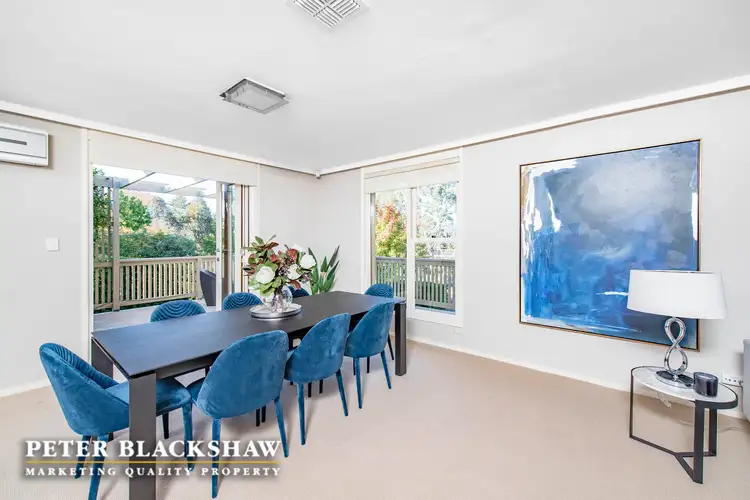 View more
View more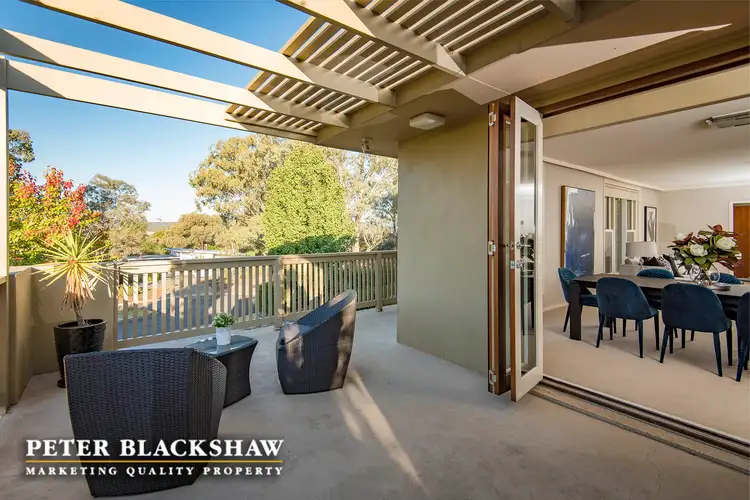 View more
View more
