Having trouble finding a home that has enough room on the block for your boat? Caravan? Work trailer? Well look no further; there is plenty of space on this block to park all the toys - complete with side gate access - travellers and tradies are well catered for here!
Welcome to 14 Salwood a true stunner that is sure to impress with its location, space, flow and attention to detail in so many of the features!
This charming home is situated on a 560sqm approx. corner block opposite a park and has attractive street appeal! The raised front garden and planter boxes offset the architectural design of this modern home.
Step through a designer double wooden door, where the grandeur of the entrance with its soaring ceilings and natural shade tiles gives one a sense of light and space.
The Master Suite is just that a suite of extra spacious king proportions with tinted windows from floor to ceiling which overlook the tranquil front garden. Walk through a his and her walk in robe to an en-suite where double vanity, framless glass shower with double heads and separate lavatory will most definitely tick all of the boxes!
Chilling in the theatre room day or evening is easy with soft carpets, romantic lighting and floor to ceiling windows.
Stroll a little further down where the MASSIVE open plan lounge/dining and kitchen will blow you away!
The dining area, which will easily accommodate a 12 -seater table, is overlooked by a kitchen which Jamie Oliver would throw parties in! The kitchen, with lots of bench space, a breakfast bar, plenty of cupboards, double door fridge recess, and centre island, ensures that the chef in your home is happy and part of any proceedings!
Neatly tucked away behind the kitchen is a study/office area which is a good size and easily accommodates a second fridge vitally important for any growing family.
Lets head to the three minor bedrooms where guest, teenager, tween or child will be captivated by the queen size bedrooms, with double sliding door robes and soft carpets. Two of the bedrooms open onto an activity area which is the perfect spot to have as a teenage lounge, children's play area or as an additional study!
The family bathroom is an elegant addition to this separate wing of this stunning home! Modern finishes, frameless glass shower and double towel rails ensure all the teenagers in your home have a space to hang up their towels!!
Storage for towels isnt going to be a problem either, as the laundry boasts a 4 door linen cupboard!
Just when you thought it could not get any better, we move to the outdoors, where the versatility and functionality of the L-shaped patio ensures entertaining gatherings, large or small, are made easy.
Most families will enjoy the features and space out back which include:
-A powered shed with roller door
-A secured carport with gabled roof to accommodate a caravan or boat
-Side access with paving throughout to allow for the patio to double up as covered parking for an additional trailer
ADDITIONAL FEATURES of this home, but not limited to:
-20 solar panels with 5kW inverter
-Smart wired
-Roller shutters to most outdoor windows
-Security doors
-Industrial strength reverse cycle ducted aircon
So if you are looking for a spectacular family home with style and space that will accommodate a growing family, be sure to make this a priority!
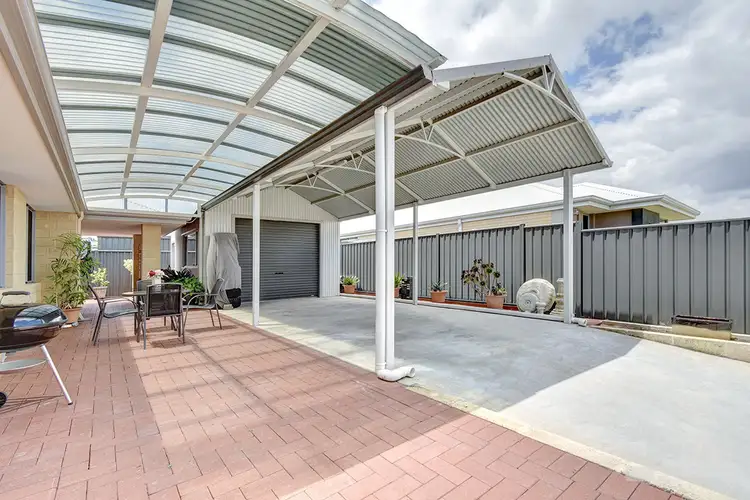
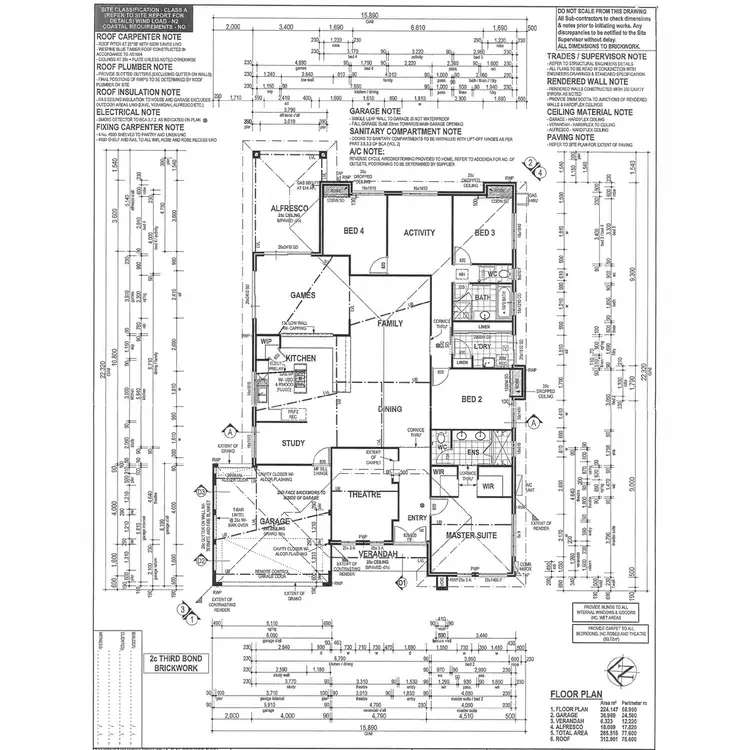
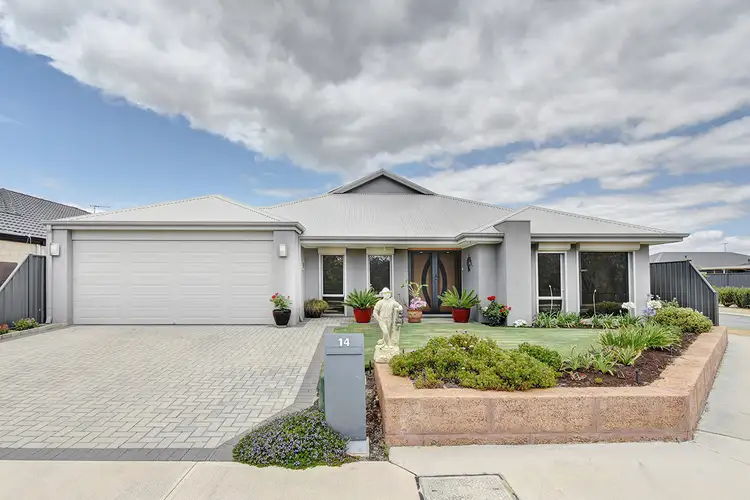
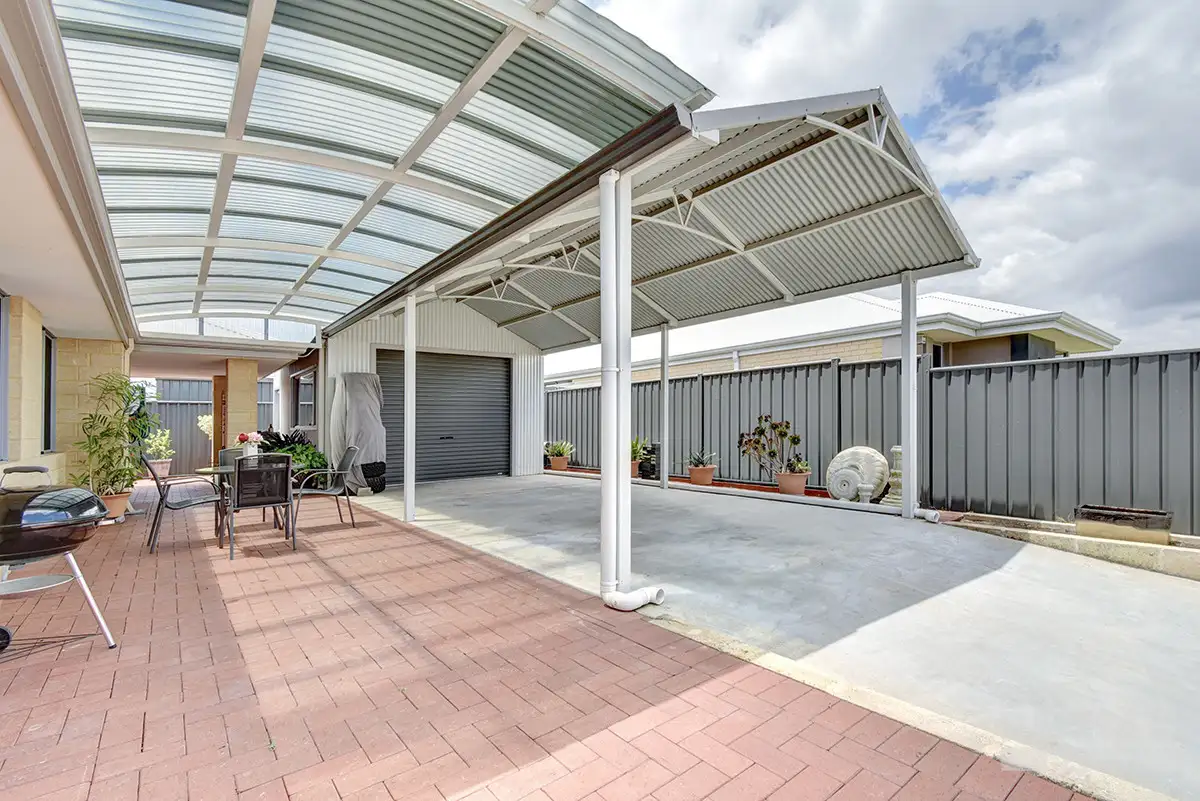


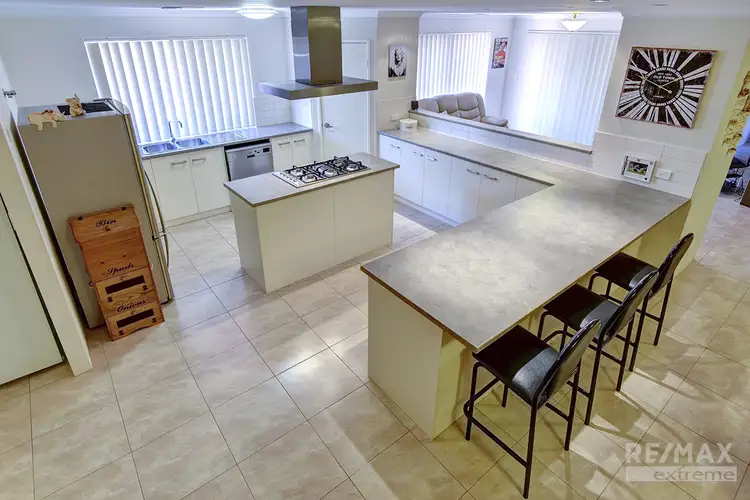
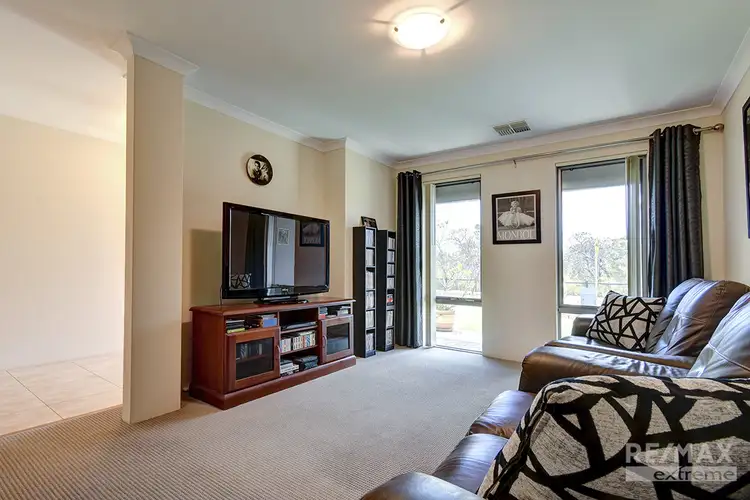
 View more
View more View more
View more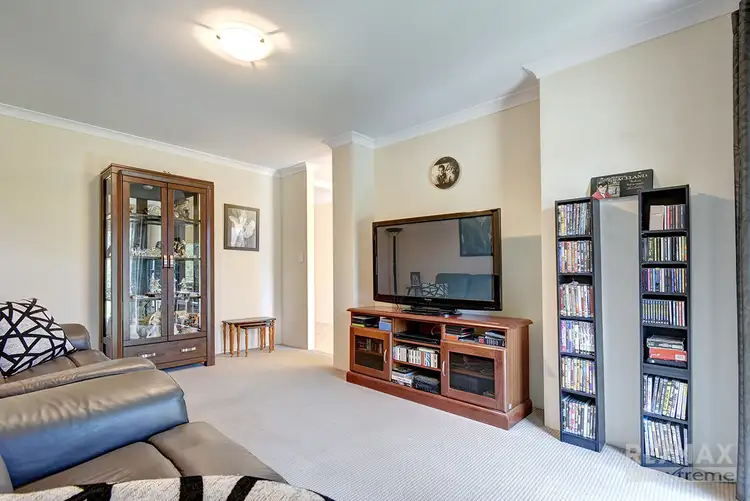 View more
View more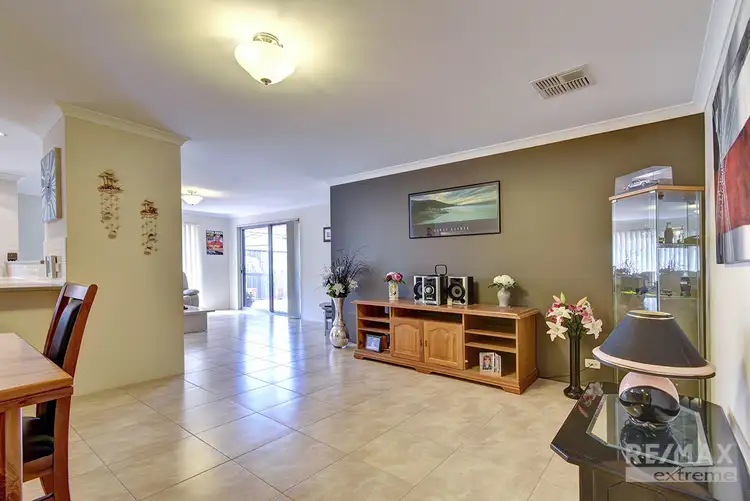 View more
View more
