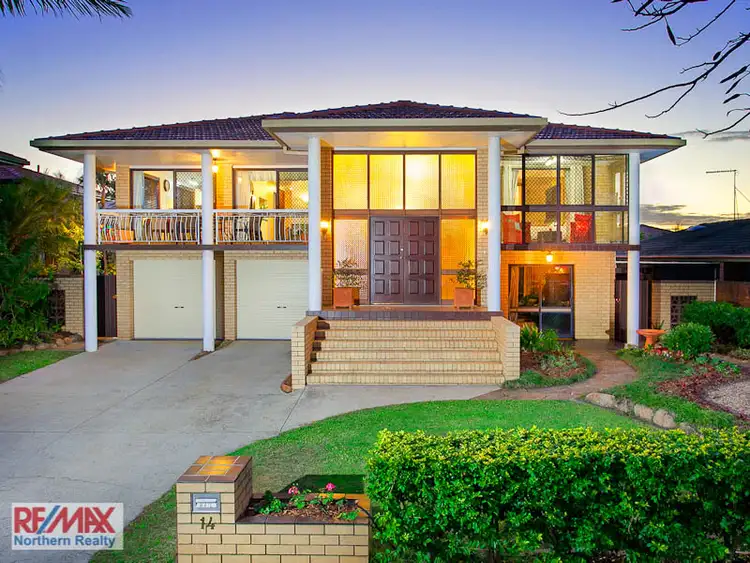This colossal family residence is sure to impress discerning buyers that have a vivid need for space and plenty of it!
Built the old fashioned way with a monumental amount of concrete and hardwood, this home will reside in the same condition long after many modern homes have been demolished.
From the moment you arrive at this stunning abode, you're met with lush landscaped gardens and an attractive facade with grand double door entry and porch.
The property is set on a very usable 629m2 allotment and located in a quiet street, while still conveniently close to shops and public transport.
Upstairs, you'll discover ample space and functionality with a large formal lounge and dining room offering polished hardwood timber floors, toasty combustion heater, access to the front and rear decks.
As you're adjacent to the kitchen and casual dining area, this space is perfect for the whole family.
The kitchen is modernised with a stainless steel dishwasher, oven and range hood, walk in pantry and plenty of cupboard space.
Moving through the home into the delightful master bedroom with built- in wardrobe, ensuite and private enclosed balcony, it won't be hard to picture yourself relaxing here after a hard day in the office.
Bedrooms 2, 3, 4 and 5 are all well-sized and provide built-in robes, whilst rooms 3 and 5 have ceiling fans and bedroom 4 has a ceiling fan and air-conditioning.
Downstairs is as impressive as the upper level with a spacious open plan rumpus room with bricked in bar, under stair storage and access to the pool area.
Perfect for dual living, there is a separate dining area with built in robe and access to the double lock up garage with workshop area and built-in shelving. Bedroom 6 is a great size with air-conditioning.
A full kitchenette with timber cabinetry, a third bathroom and the laundry complete the internal space with style.
Outside has so much to offer with a front and rear balcony to capture soothing cross breezes and the rear balcony conveniently overlooks the huge in ground 70,000 litre in-ground swimming pool with separate spa.
There are built-in seats around the pool area to sit and relax on those hot summer days or for a more casual space there is a private courtyard with enchanting pond and water feature as well as a bricked-in BBQ.
With all these incredible features and many more extras such as solar hot water and ducted vacuum this home suits many different buyers and will be sure to tick all the boxes.
Full list of property features include:
Very usable 629m2 allotment
Large formal lounge and dining room featuring hardwood polished timber floors, combustion heater, access to the front and rear decks
Modernised kitchen with stainless steel dishwasher, oven and range hood, walk in pantry and plenty of cupboard space.
Delightful master bedroom with built-in wardrobe, ensuite and private enclosed balcony
Bedrooms 2, 3, 4 and 5 are all well-sized and provide built-in robes, whilst bedrooms 3 and 5 have ceiling fans and bedroom 4 has a ceiling fan and air-conditioning.
Main bathroom features a separate bath and shower as well as a separate toilet and external double basins with storage.
Downstairs offers a spacious open plan rumpus room with bricked in bar, under stair storage and access to the pool area.
Dual living option
Separate dining area with large cupboard
Remote double lock up garage with workshop area and built-in shelving.
Bedroom 6 is a generous and offers air-conditioning
Full downstairs kitchenette with timber cabinetry
Third bathroom and laundry
Front and rear balconies
Huge in ground 70,000 litre pebble Crete in-ground swimming pool with separate spa
Built-in seats around the pool area
Private courtyard with enchanting pond and water feature as well as a bricked in BBQ
Solar hot water
Ducted vacuum
Lush landscaped gardens
Located in a quiet street, while still conveniently close to shops and public transport
There's very few homes around with as much space as this magnificent residence and as such, this one is bound to attract solid interest.
'The Michael Spillane Team' is best contacted on mobile phone to answer your questions.
Built-In Wardrobes,Close to Schools,Close to Shops,Close to Transport,Fireplace(s),Second Kitchen








 View more
View more View more
View more View more
View more View more
View more
