THIS PROPERTY IS NO LONGER AVAILABLE. THANK YOU FOR YOUR INTEREST.
This two-storey coastal dream home is proudly perched in the established Jindalee estate. Designed and constructed for the family who loves to entertain and immaculately presented from start-to-finish; if you're on the search for a beautiful property with an outdoor entertainment area that is sure to impress your guests; then look no further as this one will surely get the attention it deserves! Don't wait for the home open, CALL NOW to arrange your private viewing.
10 REASONS TO BUY ME..
1. LAND & LOCATION - Elevated and secure on a spacious 552sqm block surrounded by premium properties; the area boasts a classy and sophisticated feel without the million-dollar price tag (yet). Within easy-walking distance to local parks, restaurants, and medical centres; and only a short drive to local schools, shops, Butler Trainstation, and the tranquil blue waters of the Indian Ocean.
2. STREET APPEAL - Impressive in stature, the front elevation is instantly appealing to the eye and looks out to beautifully manicured low-maintenance gardens. Completely enclosed to allow full use of the block and featuring a combination of light brick & contrasting render with an additional front security gate; the property is bold & imposing, with a quaint second-storey balcony creating a look of grandeur whilst the warm lighting illuminates the frontage giving you the perfect welcome home.
3. PARKING - When it comes to parking and storage this home offers plenty of options for the whole family. The huge triple garage has been heightened for 4x4's and features roller door access to the rear giving you ample space for multiple vehicles, pop-top caravans, jet-skis, and work trailers. Fitted with a built-in workbench and plenty of storage and shelving; this area is massive is scale and sure to tick the boxes of car fanatics, outdoor enthusiasts, and those that love to tinker in the workshop.
4. UPGRADES - As you walk through this premium property, you'll be amazed with the amount of quality upgrades that are included such as heightened ceilings, plantation shutters, kempas wooden flooring, valet vacuum, ducted reverse cycle air conditioning, built-in gas fireplace, stone benchtops, skirting boards, stylish lighting & window treatments, external café blinds, synthetic lawn, solar heated pool… the list goes on!
5. KITCHENS & BATHROOMS - They say that “kitchens & bathrooms sell houses”, if this statement is true, then this one is a sure seller! The extensive kitchen is an entertainer's dream and has everything you need including 900mm stainless steel appliances, dishwasher, double fridge recess, overhead storage + corner pantry, undermounted sink, breakfast bar, adjustable faucet, and stainless-steel splashback. With three separate ultra-modern bathrooms and four toilets; there will never be a queue for the shower! Hidden behind the double walk-through robe, the master ensuite offers a glamourous finish with double vanities, adjustable rainfall shower, and a unique stylish layout. The upstairs family bathroom and downstairs 'guest suite' secondary ensuite are consistent with a similarly tasteful finish.
6. BEDROOMS - The master bedroom is elegantly styled and features curtains + sheers, roman blind, beautiful ambient lighting, kempas flooring, and a walk-through robe to the ensuite. The two additional upstairs bedrooms are both presented with sumptuous carpets, triple-sliding robes, and encircle the upstairs family bathroom and balcony. The downstairs guest suite is perfect for your elderly parents, teen suite, or visiting family with use of its own exclusive ensuite, walk-through robes, and stunning décor.
7. LIVING - The front formal study is nicely secluded at the front of the home and is fitted with internet access for your home business. For something a little more relaxed, the theatre room offers a sanctuary for you to watch your favourite movies in peace or sneak off to the main living area and enjoy the flicker of the gas fireplace and a glass of wine. The sophisticated finish and décor of this area tugs at the heart strings and provides you with a wonderfully intimate space for family dinners and entertaining friends.
8. THE GREAT OUTDOORS - When it comes to outdoor entertaining this home will not disappoint. Under the extended decked alfresco you have the perfect setting to wine and dine with friends! The synthetic lawn, elevated garden beds, and built-in bench seating provides a low-maintenance open area for entertaining or turn up the BBQ and enjoy those warm summer evenings in style.
9. POOL - After taking a dip the solar-heated pool, enjoy a few moments of tanning before catching some respite from the sun under the poolside cabana. Wonderfully finished with decorative panelling, an elevated garden of succulents surrounded by tropical palms; this is a little slice of paradise during those blistering Western Australian summers.
10. NOTABLE EXTRAS INCLUDE: Fitted laundry + double linen, second-storey concrete slab, gas storage hot water, under-stairwell storage, alarm system, internet points, TV points, coaxial points, additional power points, external power points, reticulation, floating shelves, fitted cabinetry, and so much more!
Contact The Phil Wiltshire Team to book your private viewing of this immaculate property.
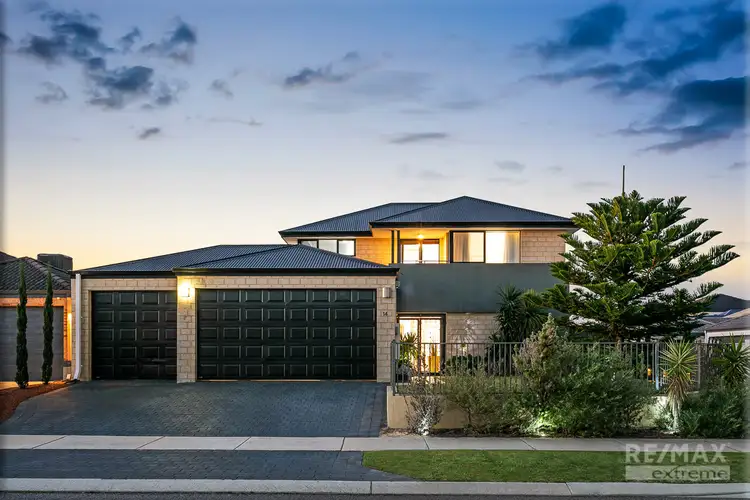
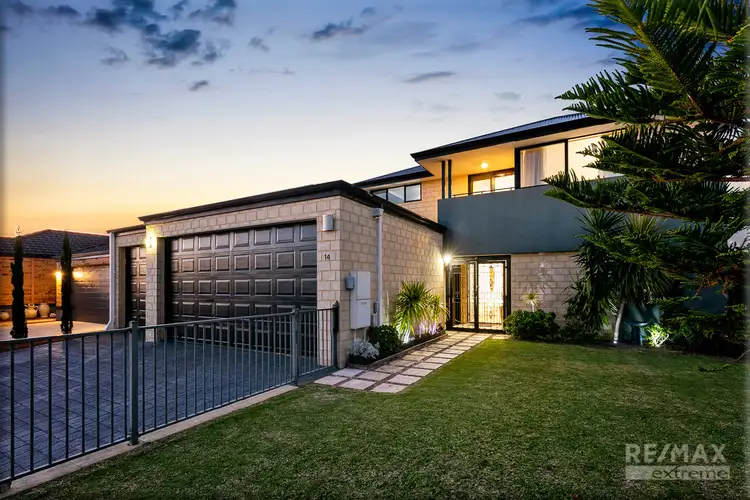
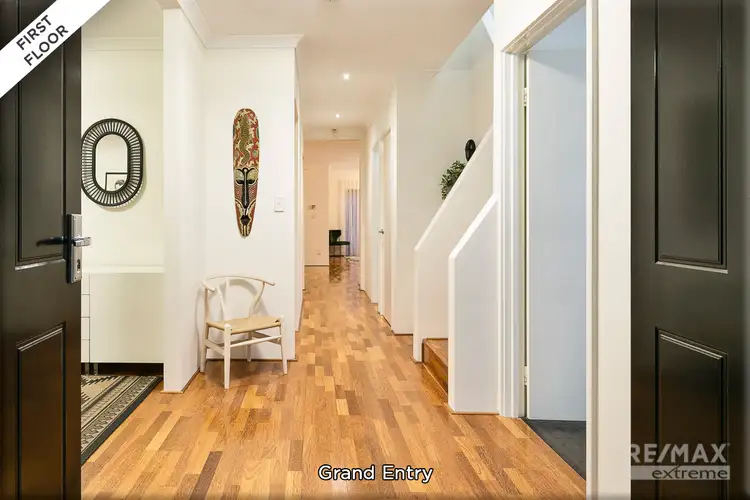
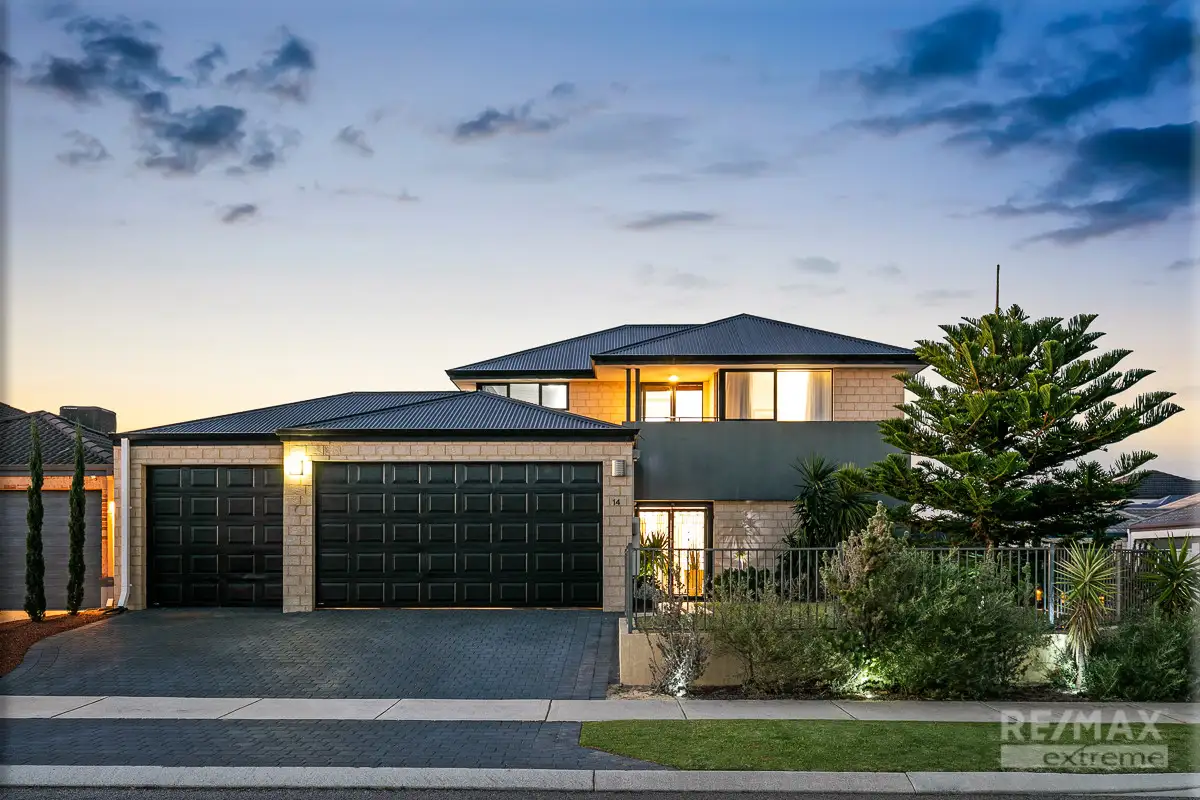


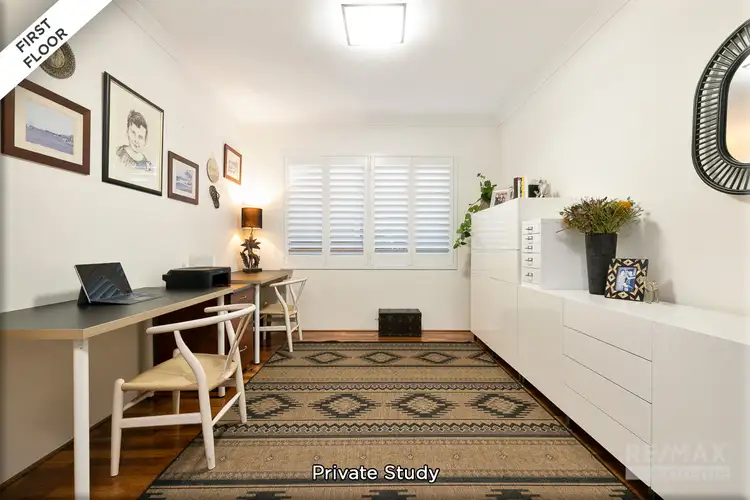
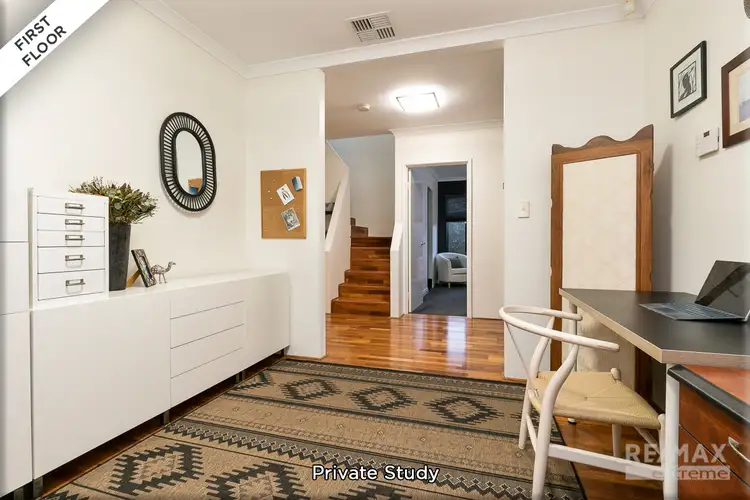
 View more
View more View more
View more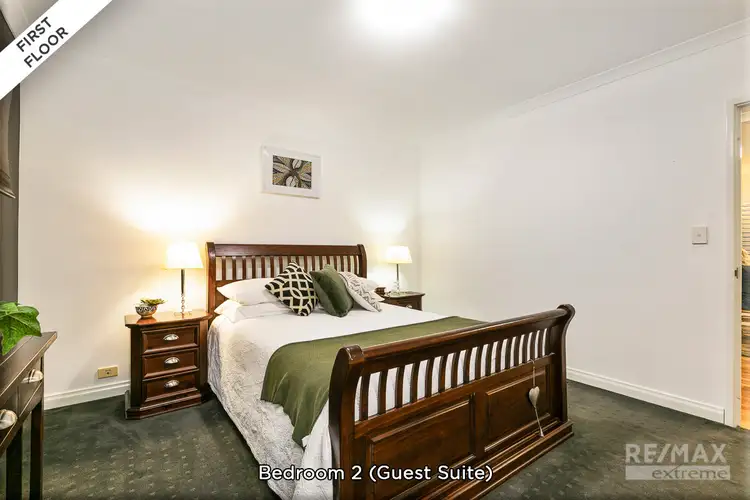 View more
View more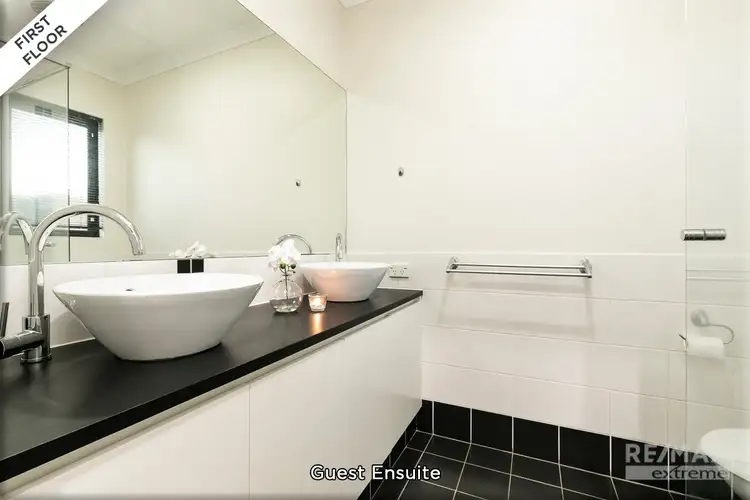 View more
View more
