Its Addressed:
Nestled in the highly sought-after Heritage Springs Estate, this property is a masterpiece of elegance, boasting a captivating facade and an abundance of character inside and out. This well-maintained five-bedroom home offers a unique living experience.
From the ground floor, three comfortable bedrooms with built-in robes grant easy access to the main bathroom, featuring a built-in bath, shower, vanity, and separate toilet. The master bedroom, a true oasis, occupies the entirety of the second story, adorned with a walk-in robe and an ensuite boasting a shower, vanity, and toilet. A delightful loft space above the four-car garage adds versatility to the property, perfect as a fifth bedroom for a teenager, a home gym, an office, or a hobby room.
As you enter, a grand entrance welcomes you into the open-plan kitchen-living-dining area, effortlessly connecting to the outdoor entertaining space. The kitchen, a chef's dream, offers ample bench space, a spacious walk-in pantry, 600mm appliances, and a dishwasher.
Entertainment takes centre stage in the grand secondary living area, complete with its own bar featuring a built-in keg system and sink, making it an ideal spot for hosting friends and family.
The four-car garage provides internal access, ensuring both convenience and security. Ducted heating and split system cooling guarantee year-round comfort. As an extra layer of rear-round comfort, the home is also built from precast concrete panels, adding an extra layer of insulation during the cooler and warmer months. A side gate offers access for secure storage of a boat or caravan, while roof access on the upper level provides additional storage space.
Step outside to a spacious open outdoor entertaining area, perfect for enjoying time with loved ones. The property's striking facade and wrap-around veranda contributes to its homely and grand street appeal, while the well-manicured gardens with established landscaping create a perfect play space for kids and pets.
Situated in the Heritage Springs Estate, you're within walking distance to Heritage Springs Shopping Centre, food outlets, shops, parklands, and Pakenham Springs Primary School. For added convenience, you're just a short commuting distance to the M1 Freeway and Pakenham Train Station. Don't miss the chance to make 14 Stockmans Circuit your new home!
For more Real Estate in Pakenham contact your Area Specialist.
Did you know we have a rental department who can service your investment properties?
Our rental department has appraised this property for $650/week.
If you would like more information please get in contact.
Note: Every care has been taken to verify the accuracy of the details in this advertisement, however, we cannot guarantee its correctness. Prospective purchasers/tenants are requested to take such action as is necessary, to satisfy themselves with any pertinent matters.
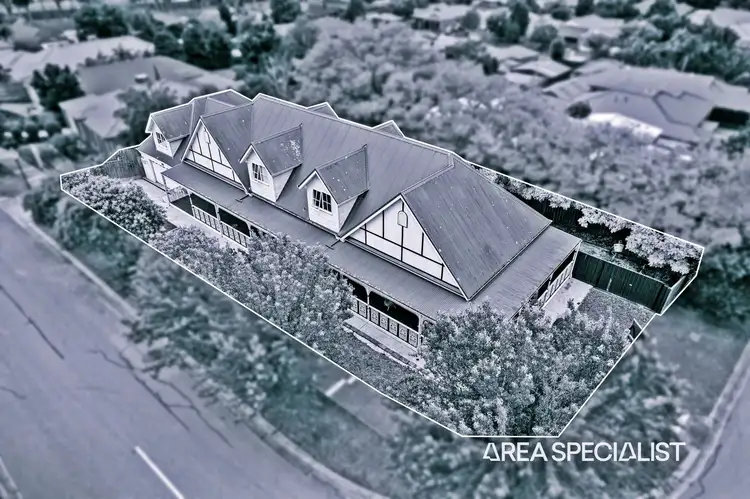
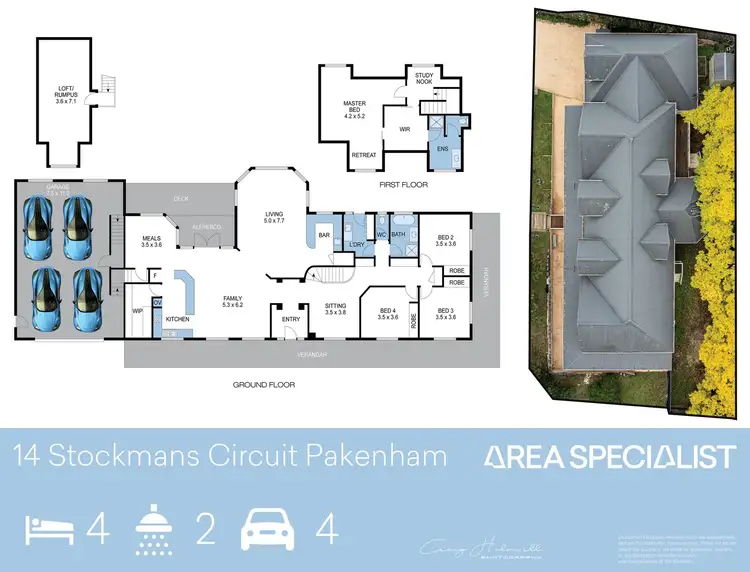
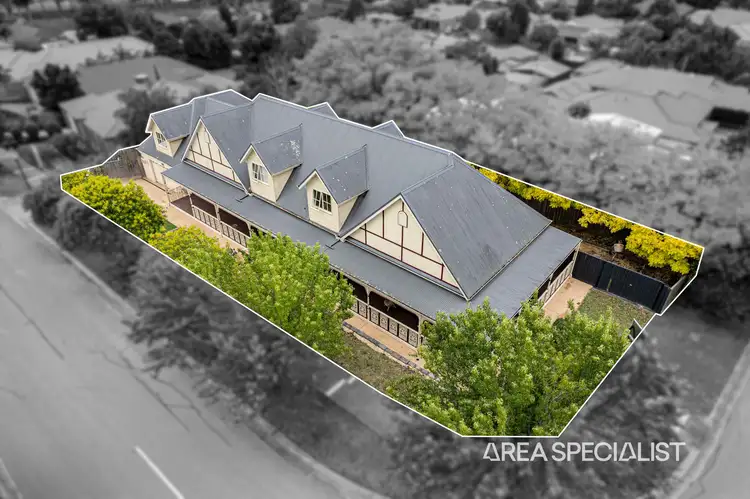
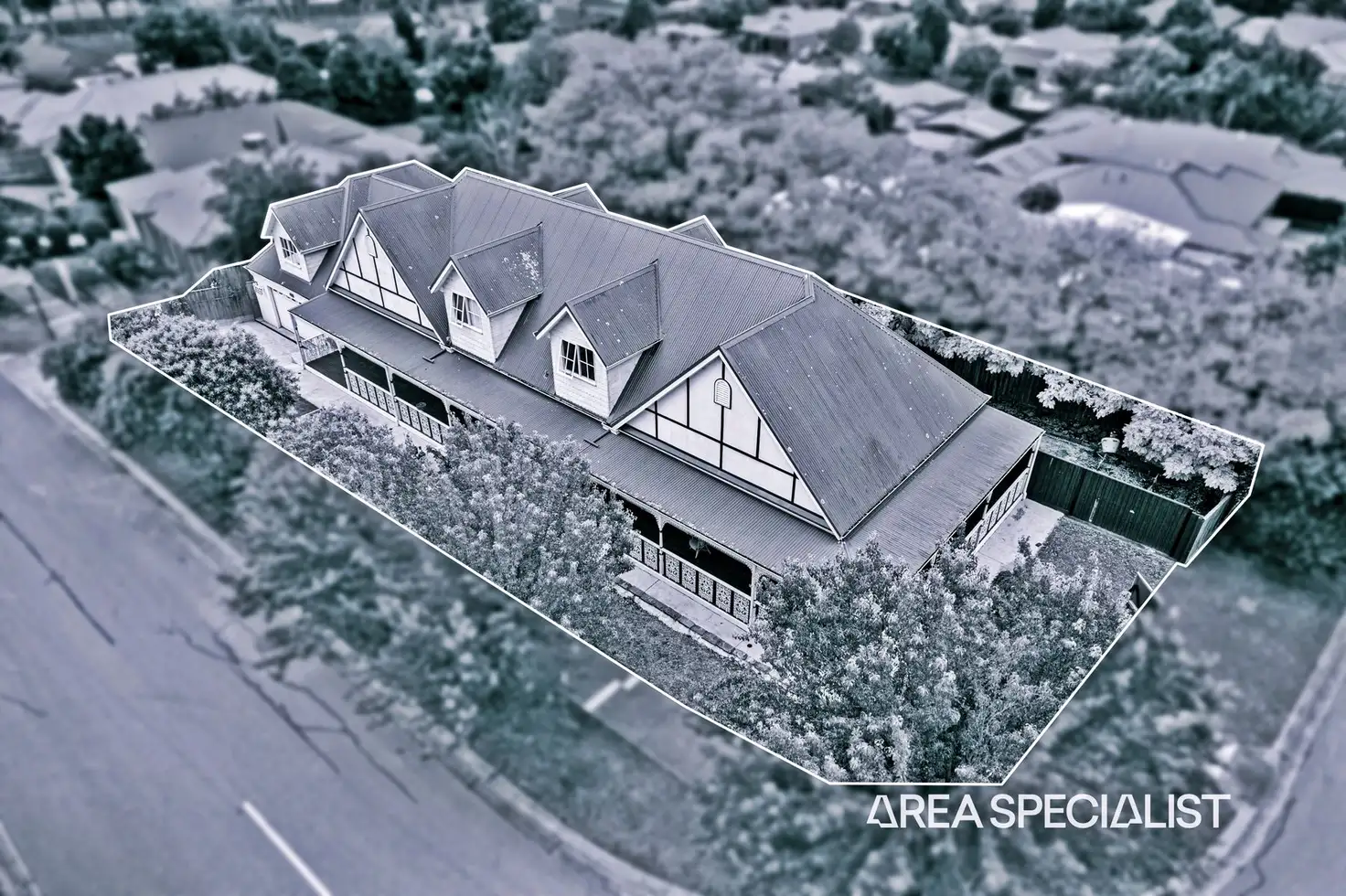


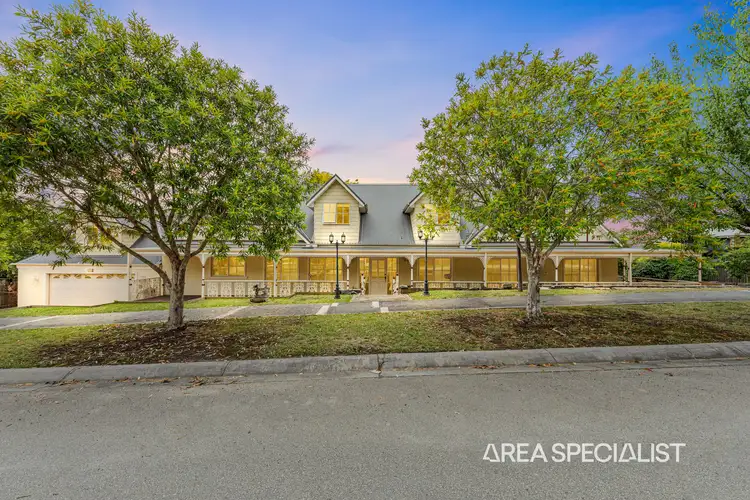
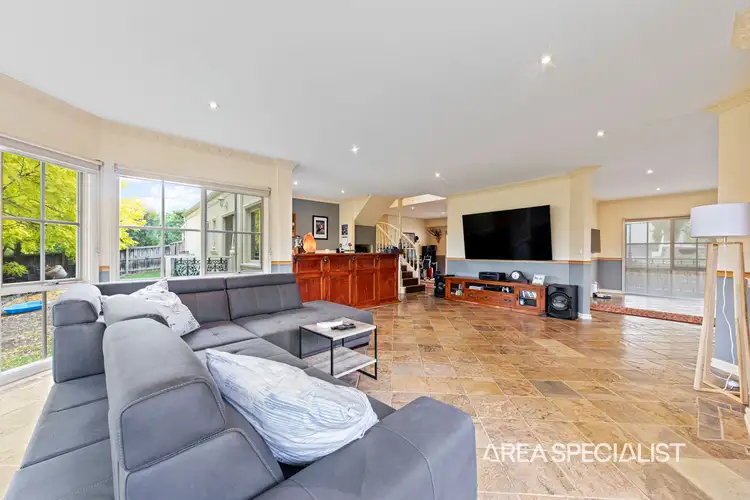
 View more
View more View more
View more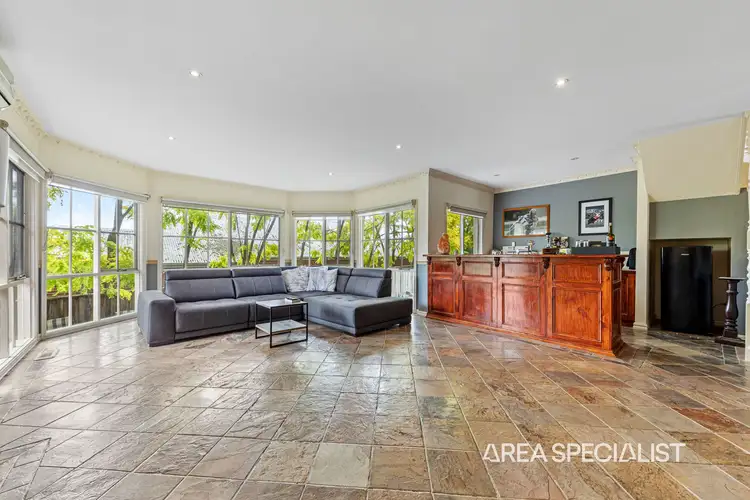 View more
View more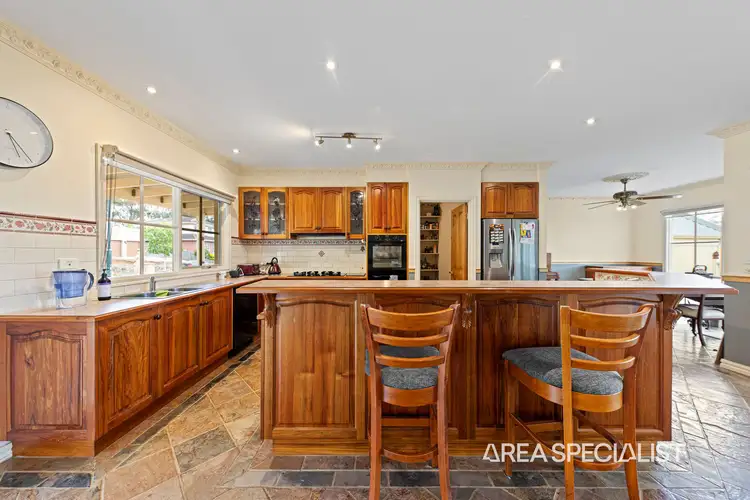 View more
View more
