This stunning 4 bedroom 2 bathroom home by Ultimate Homes is stylish, sophisticated and oozes modern quality and comfort throughout.
Its north-west-facing front yard is lovely, private, securely gated and allows the kids to let their vivid imaginations run wild even further without a worry in the world, whilst the double-door entrance reveals a spectacular tiled foyer that merely sets the scene for the excellence lying within. The spacious master-bedroom suite at the front of the house is neatly carpeted and boasts separate "his and hers" walk-in wardrobes, as well as a split-system air-conditioning unit and a fully-tiled ensuite bathroom with a shower, stone vanity and a separate fully-tiled toilet for good measure.
Complete with a projector, screen and dual entry points, the theatre room is set up for the ultimate cinema-style experience, whilst an impeccably-tiled open-plan family, dining and kitchen area is where most of your casual time will be spent. The latter leads through to a tiled rear games room and will inspire your senses with its striking feature wall, its own split-system air-conditioner to keep you cool in the summer and warm in the winter, a breakfast bar for casual meals, double sinks, tiled splashbacks, a walk-in pantry, a Whisk range hood, a Blanco five-burner gas cooktop, a Lofra oven, a stainless-steel Blanco dishwasher and outdoor access to the magnificent entertaining alfresco at the back of the property.
A sparkling below-ground swimming pool and its flowing water-blade feature provide a picturesque backdrop to a separate gazebo too, whilst integrated ceiling audio speakers and a café blind acting as a "wind break" can also be found under the alfresco roof. Back inside, a gorgeous French door shuts off the minor sleeping quarters - and a carpeted activity/television room (or kid's retreat) - from the rest of the floor plan.
Enjoy a leisurely stroll down to the lush Chesterfield Park at the bottom of the street, whilst also being able to walk to the excellent Wyatt Grove Shopping Centre, Hocking Primary School, St Elizabeth's Catholic Primary School, bus stops, restaurants and early-learning and fitness facilities. Throw in a very close proximity to the freeway and other public-transport options and you have yourself a convenient family location that is well worth your while!
Other features include, but are not limited to:
- Remote-controlled double lock-up garage with internal shopper's entry and rear access
- Carpet to the theatre room, activity room and bedrooms
- Large 2nd/3rd/4th bedrooms with walk-in robe recesses
- Separate bath and shower to the main family bathroom
- Quality laundry with tiled splashbacks, over-head and under-bench storage options and outdoor access down the side of the property
- Separate fully-tiled 2nd toilet
- Walk-in linen press
- Hot and cold water outdoor rain shower
- Security-alarm system
- Feature down lighting
- Stylish light fittings
- A/V intercom system
- Gas hot-water system
- Reticulated gardens
- Quality aggregate exterior
- Ample driveway and verge parking space
- 573sqm (approx.) block size with side access and low-maintenance artificial turf
- Built in 2008
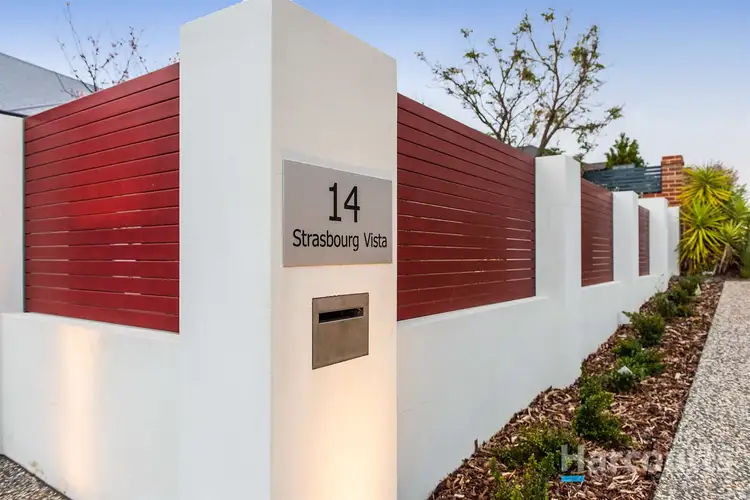
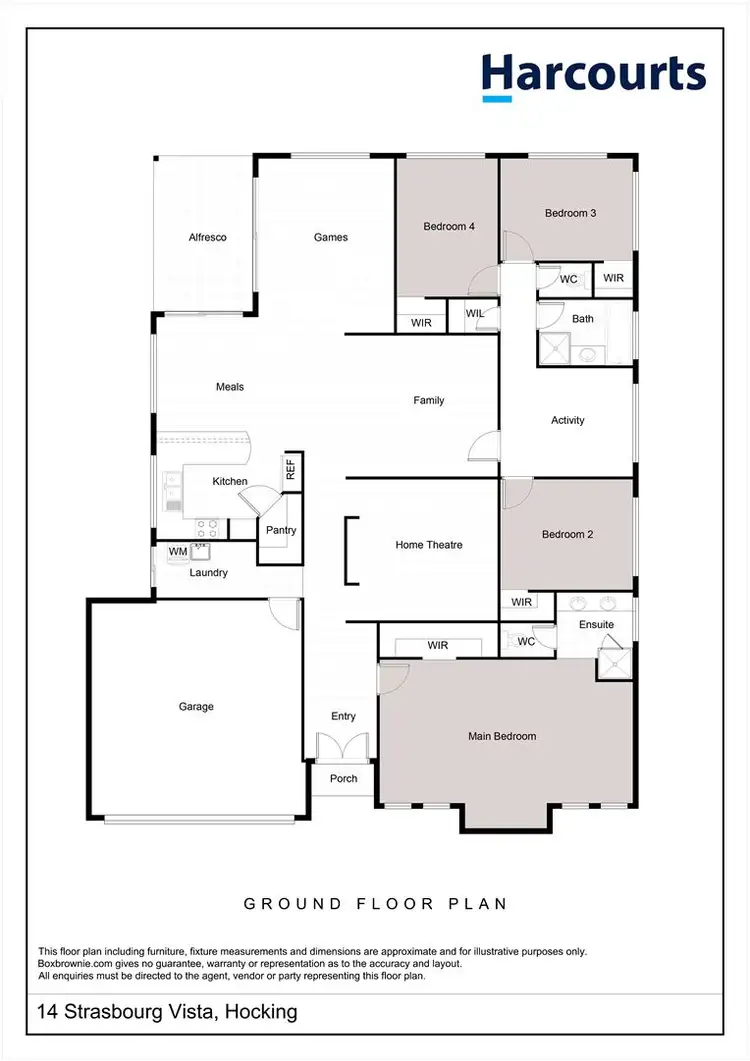
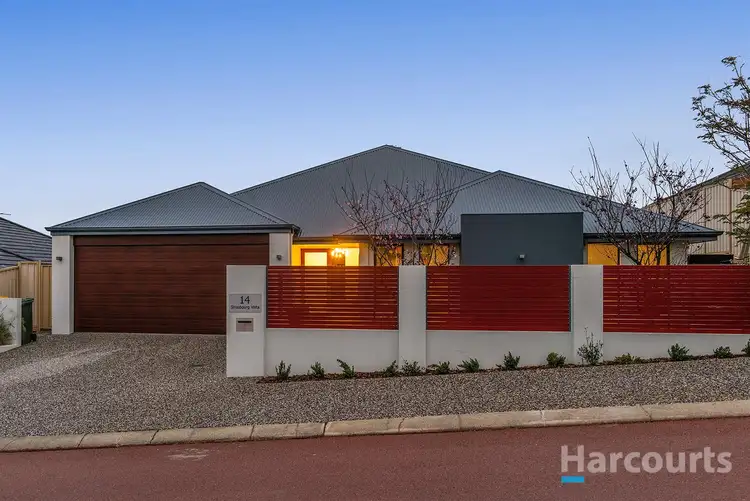
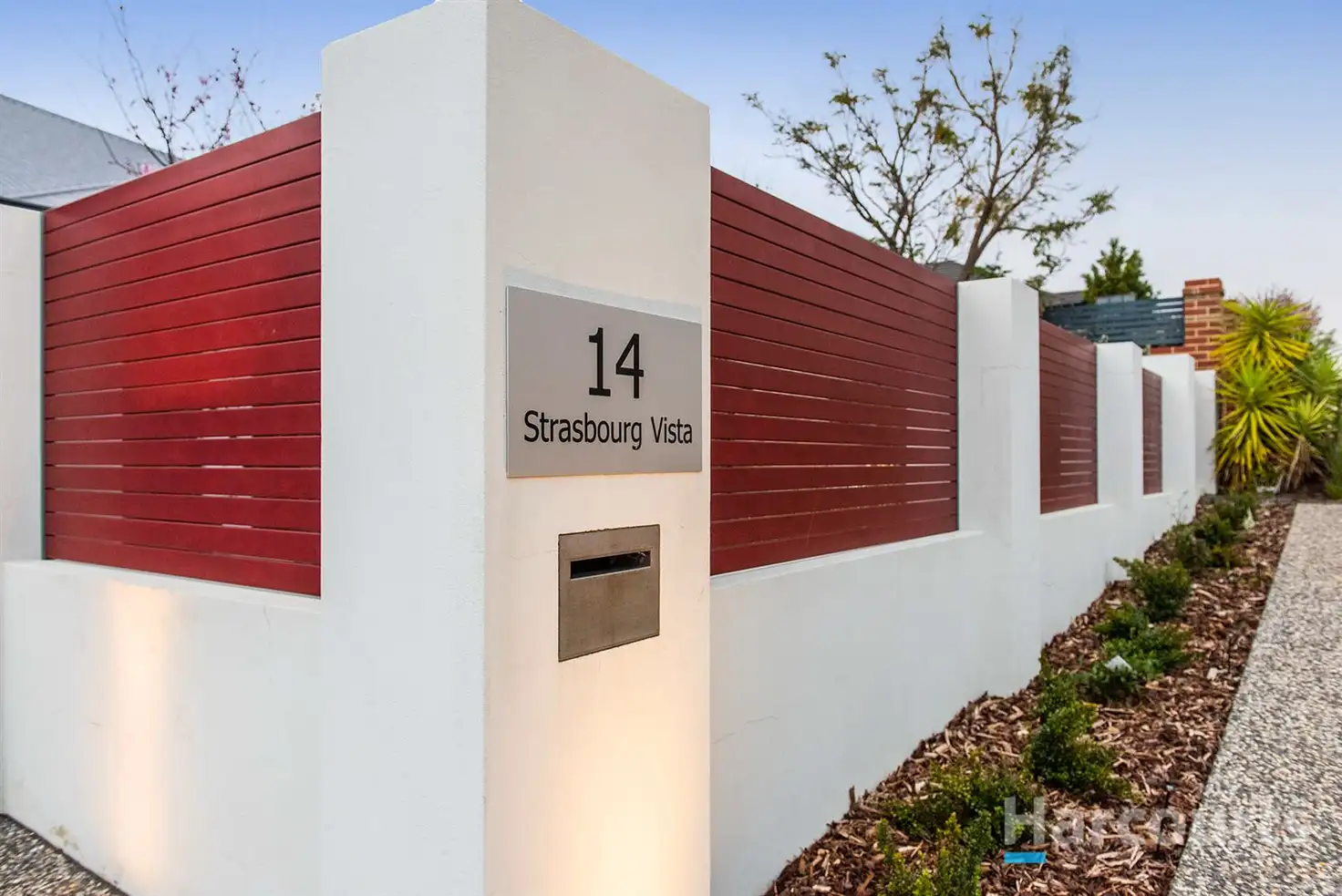


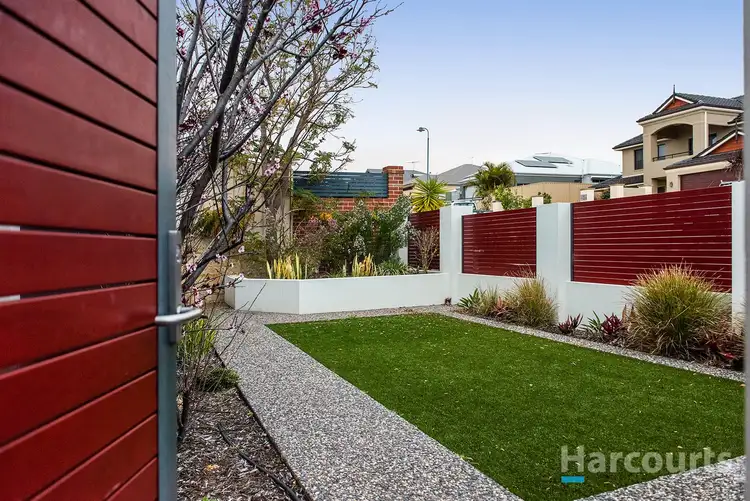
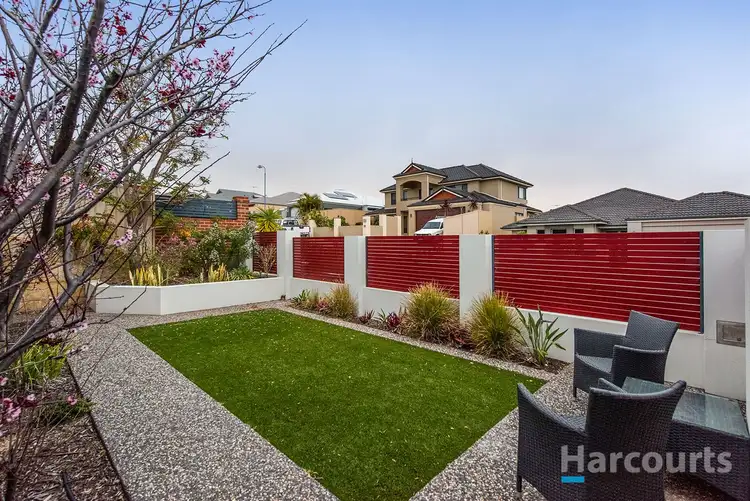
 View more
View more View more
View more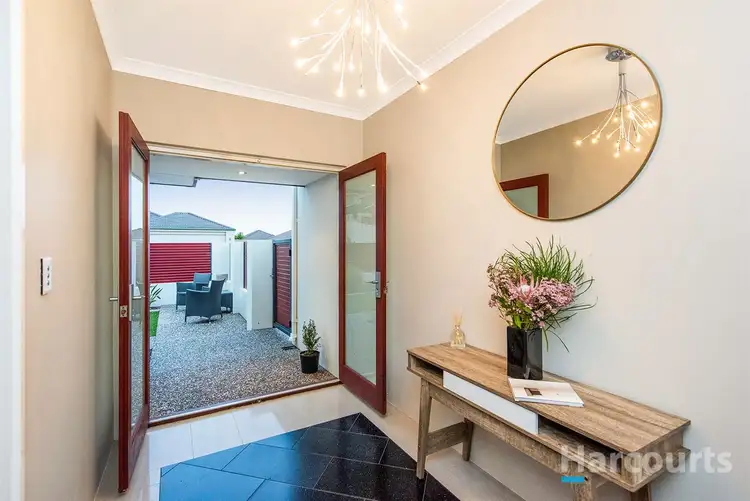 View more
View more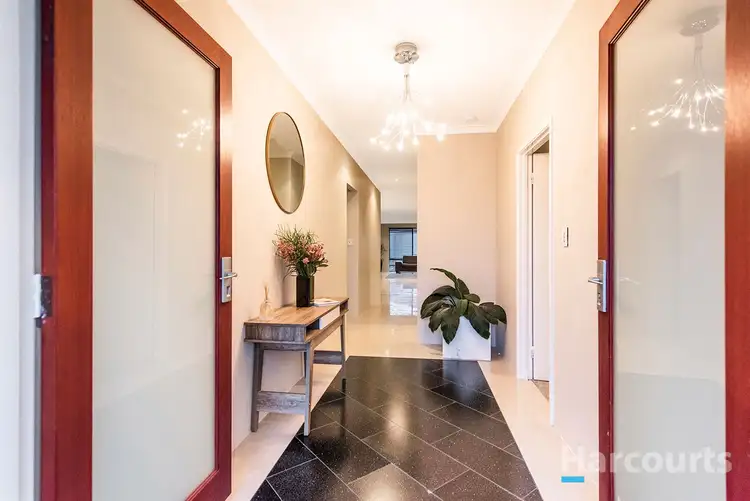 View more
View more
