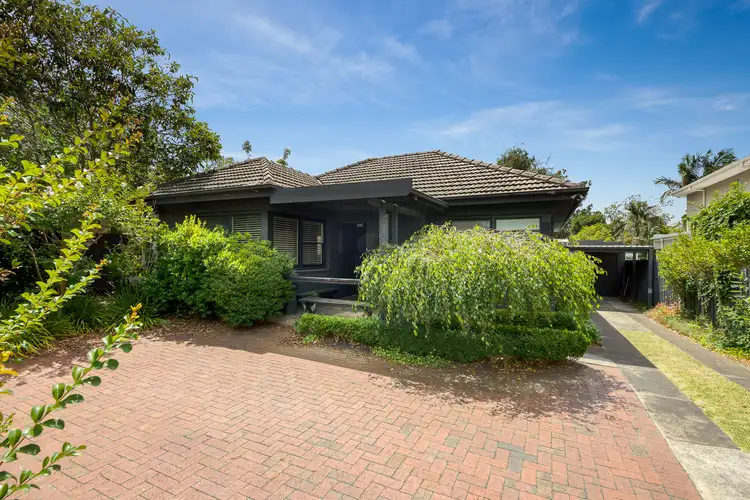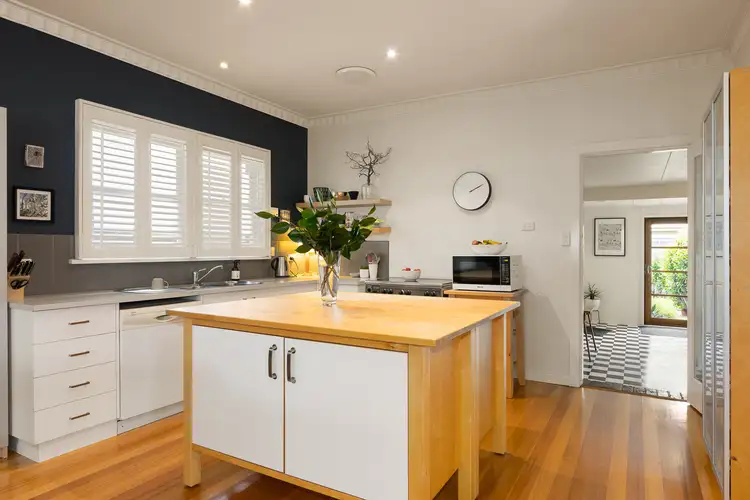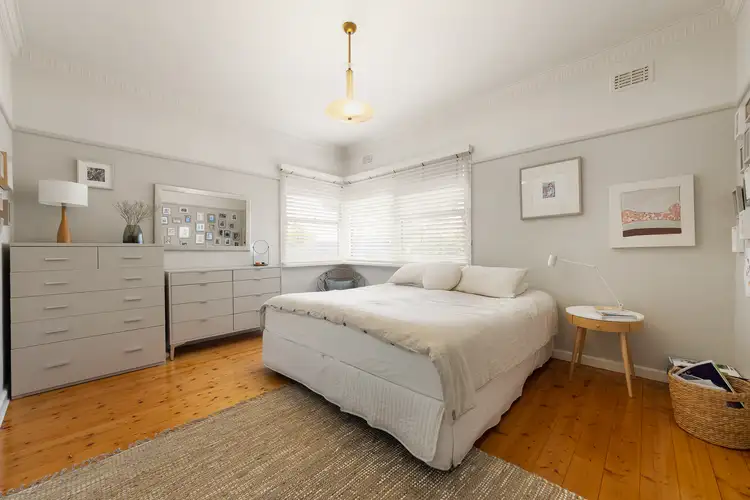Poised for a fabulous future with a north-facing parkland perimeter, this 4 bedroom (plus self-contained bungalow) home boasts family-focused flair for today and endless promise for tomorrow. Tightly held and highly treasured in the one family since construction in 1952, take full advantage of a rare opportunity to enjoy the low-maintenance comfort, renovate at your own pace if so desired, or create your own piece of paradise over approximately 697m2 (STCA).
The current flexible floorplan reveals spacious open-plan living and dining, a chef-friendly kitchen with a dishwasher, light-filled sunroom, and a versatile fourth bedroom or air-conditioned home office with a pleasing parkland aspect. Beautifully presented, additional features include a sparkling bathroom with a bath and walk-in shower, separate laundry and WC, extensive heating/cooling, original Tasmanian oak flooring, and a garage and carport plus additional driveway parking.
Enjoying direct gated access to the wide open greenery of Dendy Park, turn to the deep and broad backyard and discover a lush lawn, established garden with a vegetable patch, and a paved terrace for alfresco entertaining in the northern light.
Also at the rear of the property, an air-conditioned bungalow offers plenty of room for rest and retreat with a full-sized kitchen, sunlit living/dining, a large bedroom with walk-in robes, and a deluxe bathroom with an oversized shower and concealed laundry. This idyllic domain would be perfect for multi-generational living, private short-stay accommodation, an older teenager or ensure those overnight guests are well rested.
Offering so many exciting options to explore, here is a golden opportunity to bring your signature style to the table and create the ultimate renovation or a stunning new family residence (STCA). Draw inspiration from the neighbours by building tall to maximise commanding parkland views to the north, and customise every detail and finish to align with your lifestyle (STCA).
This showcase of space invites fresh new ideas in a blue-chip location your whole family will love. Footsteps from leafy Dendy Park, Brighton Golf Course, and some of Melbourne’s most prestigious private and public schools, take a short drive to premium Bay and Church Street shopping and the local beach. Embrace brilliant Bayside living with parkside perfection!
At a glance...
* Approximately 697sqm with a north-facing rear connecting with Dendy Park
* 4 large bedrooms, 3 with built-in robes and one could work as a home office
* Light-filled open-plan living and dining
* Gleaming kitchen with dishwasher
* Rear sunroom attracting northern light
* Sparkling bathroom with bath and walk-in shower
* Large laundry with storage
* Separate WC
* Self-contained bungalow with kitchen, living/dining, bedroom, bathroom, Euro-style laundry, and extensive heating/cooling
* Ducted heating/cooling plus split-system heating/cooling and ceiling fans
* Established garden, paved patio, and vegetable patch plus greenhouse/shed
* Single lock-up garage, single carport, and additional driveway parking
* Original Tasmanian oak floorboards
* Venetian, Roman and roller blinds plus plantation shutters
* Moments from parkland, schools, restaurants, transport, shopping, and the beach
Property Code: 1798









 View more
View more View more
View more View more
View more View more
View more


