END DATE SALE: OFFERS PRESENTED BY 19/4/21 BUT CAN BE SOLD PRIOR
Headlined by a stunning outdoor setting that will impress everyone from friends to your guests and neighbours, this quality - and fully-renovated - 4 bedroom 2 bathroom home leaves absolutely nothing for you to do, other than to simply bring your belongings, move straight on in and enjoy everything it has to offer.
Welcoming you inside is a sunken formal lounge and dining room, warmed by gleaming Bamboo floorboards and boasting split-system air-conditioning and gas-bayonet heating for all-seasons' comfort. The study can easily be converted into a fifth bedroom with its ceiling fan, own split-system and a wardrobe recess, but the pick of the sleeping quarters is definitely a spacious front master suite where a walk-in robe with a feature sky window meets a fully-tiled ensuite bathroom - luxuriously-equipped with a large rain shower, twin "his and hers" vanities and access through to a separate and fully-tiled powder room.
Doubling as the impressive hub of the house is a huge, sunken and tiled open-plan family, meals, games and kitchen area where the action all happens. Here, a large storeroom, soaring cathedral-style high ceilings, a skylight, split-system air-conditioning and a gas bayonet complement plenty of space for a pool table, as well as a generous walk-in pantry, an over-sized fridge recess with plumbing, a microwave nook, a 900mm-wide five-burner Technika gas cooktop/oven, a stainless-steel Venini range hood and a matching Haier dishwasher.
A spectacular resort-style entertaining area comprises of a fabulous pitched alfresco that is overlooked by a sparkling solar-heated Infinity pool, with space right next to it to laze about under the sun on the liquid limestone. Neighbouring the gorgeous frangipani at the rear are two orange trees, a grapefruit tree, lemon tree and mandarin tree, that form part of lush, tropical gardens.
WHAT'S INSIDE:
4 bedrooms, 2 bathrooms
Sunken formal lounge and dining room
Massive sunken family/meals/games/kitchen area with a French door linking it to the front hallway
French door in between the kitchen and formal-dining room also
Alfresco and pool access from the main living space
Study, with Bamboo floors
Carpeted master and minor bedrooms
Queen-sized 2nd/3rd bedrooms with desks, BIR's and fans
4th bedroom with a fan and BIR
Fully-tiled main family bathroom with a shower and separate bathtub
Two-way powder room, with access through to the master ensuite
Functional laundry with a double linen press, separate 2nd toilet and outdoor access
Double linen press, plus a hallway broom cupboard for storage
WHAT'S OUTSIDE:
Six-metre-long remote-controlled double lock-up garage with internal shopper's entry and rear access from its powered workshop/storeroom
Solar-heated "Infinity" swimming pool
Large pitched alfresco for covered outdoor entertaining
Immaculate gardens
Various rear fruit trees
Large rear garden shed
Extra driveway parking space
SPECIAL FEATURES:
Double-door portico entrance, overlooking lush front lawns
Freshly painted
Security doors and screens
Refurbished roof
NBN internet connectivity
Solar hot-water system
Full reticulation
Two side-access gates
765sqm (approx.) block
230sqm (approx.) of living area
Built in 1990 (approx.)
Walk to a plethora of local parks and reserves, Woodvale Primary School, Woodvale Secondary College and bus stops from here, with Woodvale Boulevard Shopping Centre, the Woodvale Public Library, restaurants, medical facilities and the picturesque Yellagonga Regional Park wetlands also nearby and so easily accessible. Also within a close and convenient proximity are Whitfords Train Station, the freeway, St Luke's Catholic Primary School, The Woodvale Tavern, more shopping at Woodvale Shopping Centre and Westfield Whitford City, Craigie Leisure Centre, beaches and so much more. What a wonderful location!
Please contact RODNEY VINES on 0417 917 640 for further details and to register your interest today.

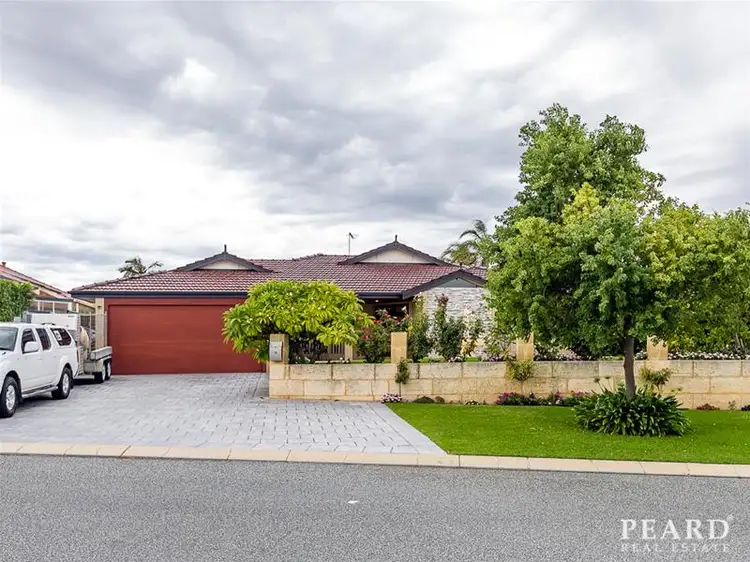

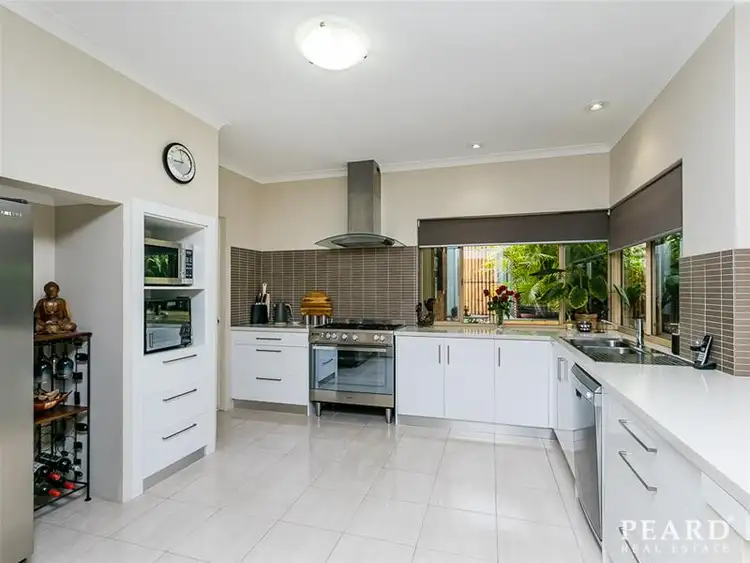



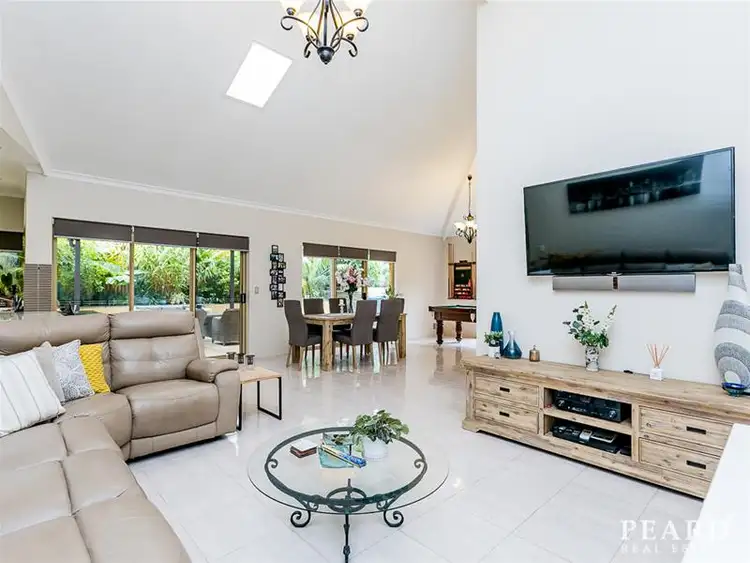
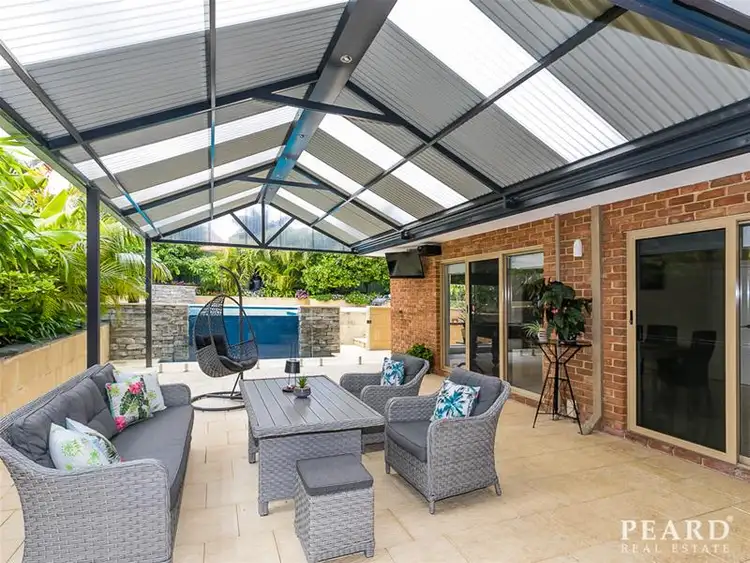
 View more
View more View more
View more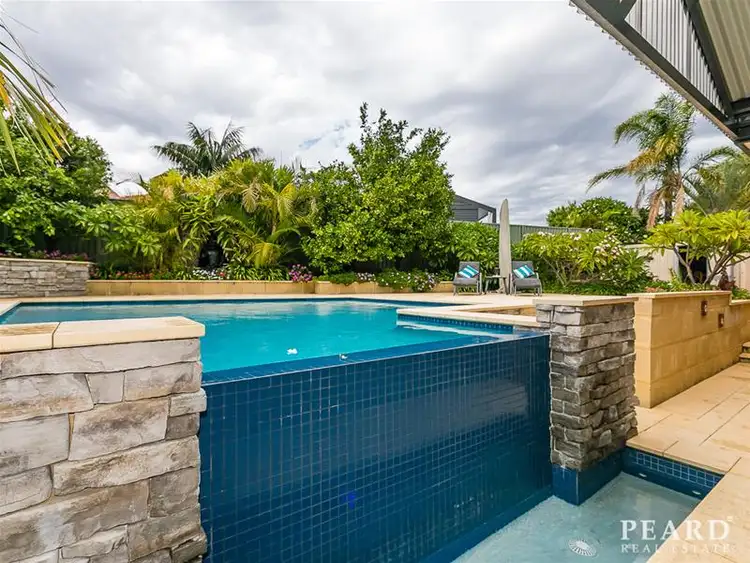 View more
View more View more
View more

