Nestled in a very quiet pocket and only footsteps away from the exciting Karrinyup Shopping Centre redevelopment, this magnificent 5 bedroom 2 bathroom two-storey home has been extensively renovated throughout and has everything you need to keep your loved ones happy.
Outside, ample parking space out front is complemented by a stunning outdoor setting at the rear where a pitched patio-entertaining deck splendidly overlooks a sparkling below-ground swimming pool, lush backyard lawns, a corner vegetable patch underneath a shaded pergola and enjoys a pleasant tree-lined inland vista in the process. Internally, solid wooden Jarrah floorboards warm two separate living areas either side of a quality modern kitchen downstairs, with the bedrooms split across the two levels - headlined by a huge master suite with sensual sea breezes from its delightful front balcony deck up to.
Listen to the local birdlife as you enjoy walking to the picturesque Lake Gwelup Reserve nearby, other sprawling local parks, bus stops and the prestigious Lake Karrinyup Country Club, whilst everything else is only minutes away - Karrinyup Primary School, Hamersley Public Golf Course, the freeway, Stirling Train Station, St Mary's Anglican Girls' School, Trigg Point, new-look Scarborough Beach and Carine Senior High School (catchment zone) included. This family-friendly location is one you will learn to love quite quickly!
WHAT'S INSIDE?
- 5 bedrooms, 2 bathrooms
- Solid Jarrah floorboards
- Huge front open-plan family and dining room with split-system air-conditioning and gas-bayonet heating
- Renovated modern kitchen with its own split-system unit, stone bench tops, double sinks, ample storage options, display cabinetry, tiled splashbacks, a stainless-steel range hood, an Asko stainless-steel dishwasher and a five-burner Lofra gas cooktop/oven combination
- A massive sunken lounge/sitting room off the kitchen downstairs, complete with high angled ceilings, solid Jarrah balustrade/railing, stylish light fittings, a ceiling fan, split-system air-conditioning and a delightful north-facing aspect, as well as seamless access to the newly-landscaped below-ground swimming pool
- Carpeted upstairs bedrooms, including a super-spacious master suite with a large walk-in wardrobe, a revamped and fully-tiled ensuite bathroom comprising of a rain shower, toilet, stone vanity and heat lamps and a private front balcony/patio deck for sitting and quiet contemplation
- Generous 2nd upper-level bedroom
- Balcony access from the 3rd upstairs bedroom
- Carpeted study/activity area, also on the upper level and boasting stylish light fittings and lovely inland views over the treetops
- Massive downstairs 4th bedroom with built-in robes and split-system air-conditioning
- 5th ground-floor bedroom, or a study/nursery - you choice
- Fully-tiled and renovated main family bathroom downstairs, boasting a rain shower, separate bathtub, heat lamps and a sleek stone vanity
- Separate revamped laundry with a fitted double linen press, a circular wash trough, ample storage options and outdoor access down the side of the property
- Separate renovated 2nd toilet downstairs
WHAT'S OUTSIDE?
- Swimming pool
- Outdoor patio-entertaining area
- North-facing backyard with lawns and a "veggie patch"
- Upstairs balcony/patio deck overlooking the street
- Double carport
- Ample driveway parking space on both the liquid limestone out front and within the courtyard entry area that also leaves heaps of room for a boat or more cars
WHAT YOU MAY NOT NOTICE...
- Single remote-controlled garage beyond the carport, featuring a lock-up storeroom and easy backyard access
- Ducted reverse-cycle air-conditioning upstairs
- Remote wireless security-alarm system with fobs
- Wireless CCTV security cameras
- Solar hot-water system with an electric booster
- Electric window security shutters
- Feature skirting boards
- Reticulation
- Side garden shed
- Two side-access gates
HOW BIG?
- 728sqm (approx.) block size
PEACE OF MIND...
- A fantastic two-storey family home where all of the hard work has already been done for you here. Just bring your belongings, move straight on in and love the magnificent location on offer!
Contact Phil Pope for further information about this sublime property. With the next school year just around the corner, now is the perfect time to buy "Karrinyup"!
Disclaimer - Whilst every care has been taken in the preparation of this advertisement, all information supplied by the seller and the seller's agent is provided in good faith. Prospective purchasers are encouraged make their own enquiries to satisfy themselves on all pertinent matters.
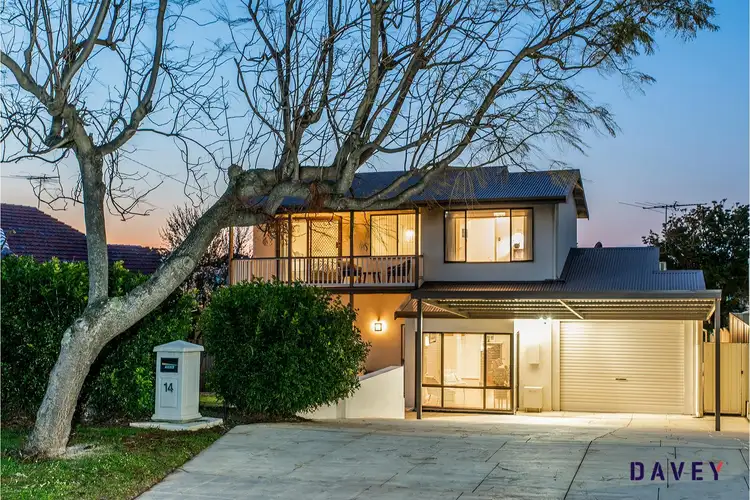
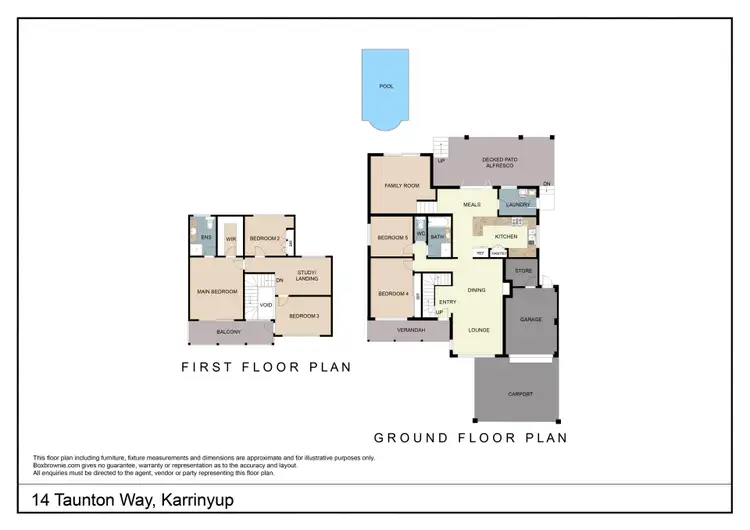
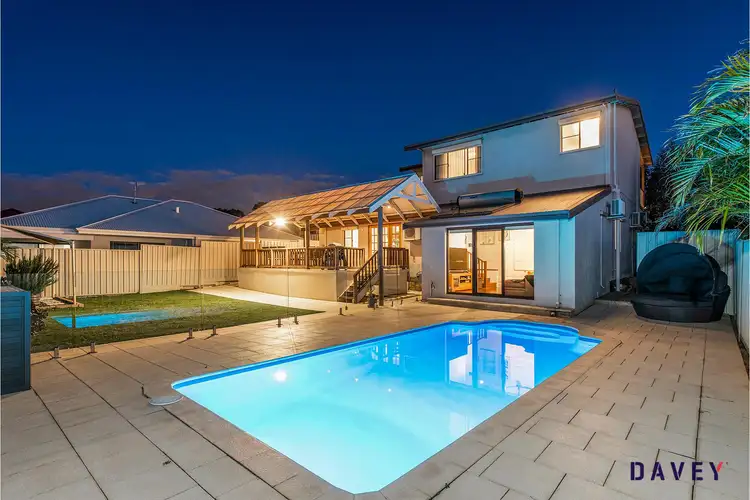
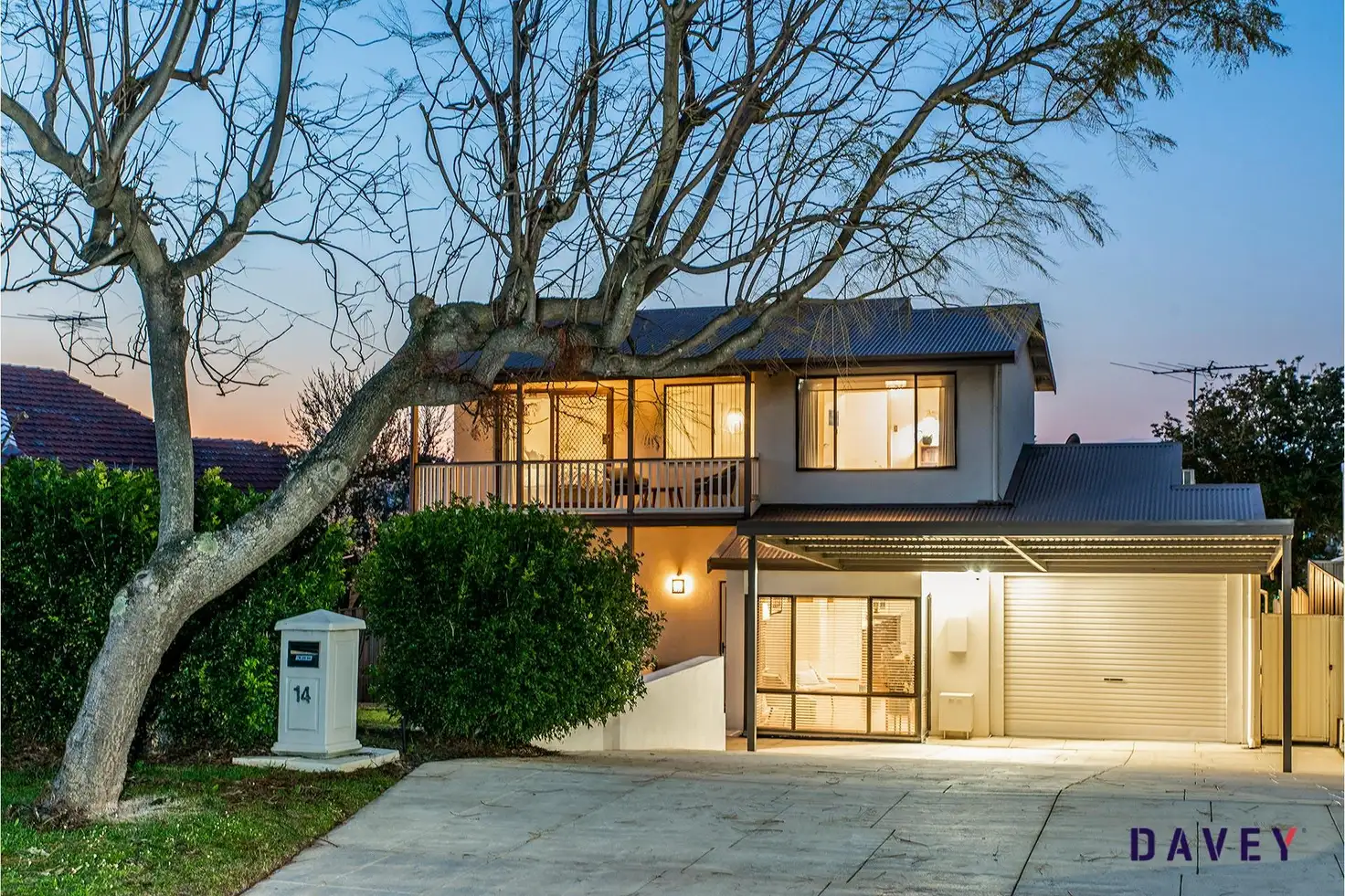


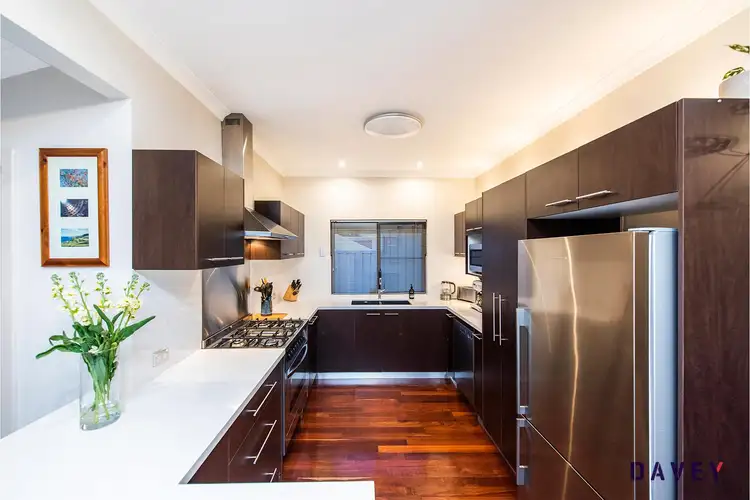
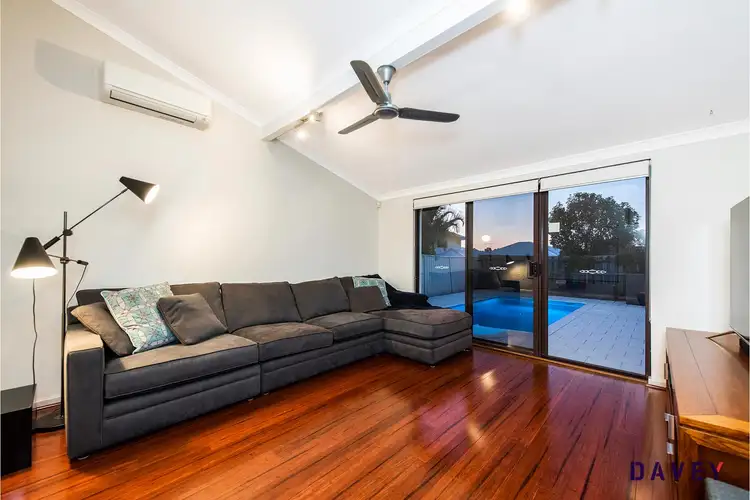
 View more
View more View more
View more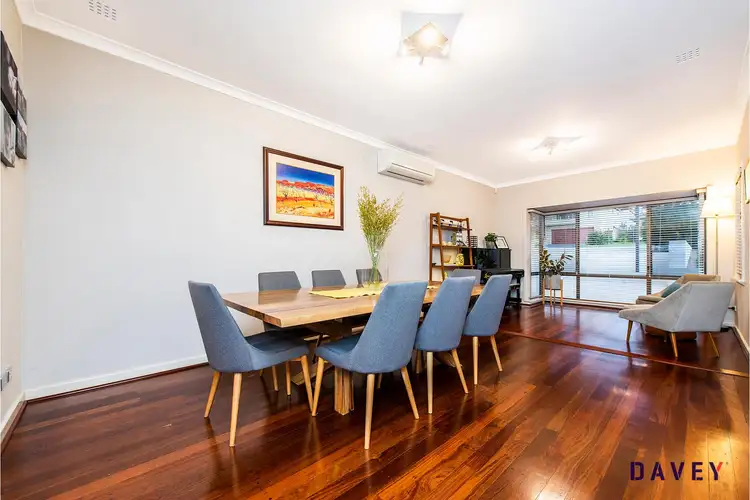 View more
View more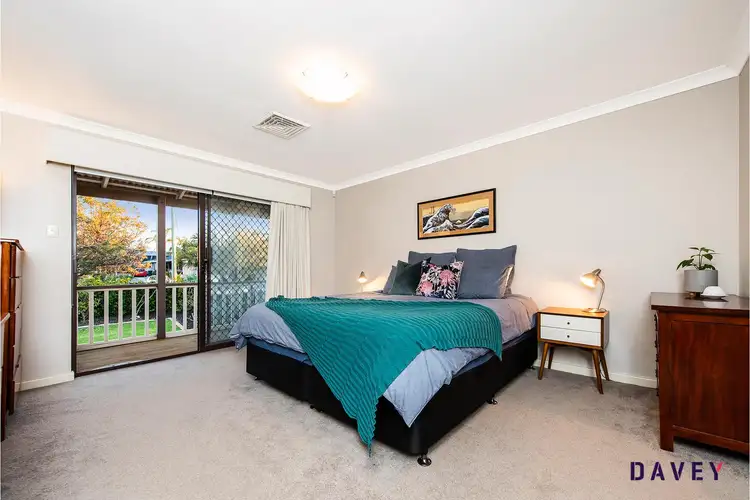 View more
View more

