UNDER OFFER
Built in 2001 this incredible unique and extensive approximately home of 380m2 of internal living areas plus approximately 132m2 of under cover balconies and patios is a absolute must view boasting 5-bedrooms, 2-bathrooms a massive theatre room and too much more to detail!!
This home is the perfect layout for a large family with the 5th bedroom, currently used as a study with walk-in-robe and right next to the master bedroom so perfect as a nursey or for a younger child to be close to Mum and Dad. Downstairs there is 3 king-size bedrooms and the super-sized theatre PLUS stunning resort style pool and beautifully sheltered Cabana + shed for storage, 4 car garaging AND secure boat/caravan parking!! This truly unique property enjoys breathe taking panoramic Ocean views and is situated on a massive 800m2 block in Ocean Lagoon Estate.
UPPER LEVEL:
WOW is all that you will be able to say as you arrive at the second level and take in the over-all effect of this massive space and the incredible backdrop of the Ocean, exposed timber vaulted feature ceiling, stain glass feature windows, chandeliers, wood burner, solid Marri timber flooring and extensive balconies to the front and rear of this level.
The impressive kitchen has an expansive array of soft-closing cupboards, drawers and built-in storage solutions including overheads cupboards all in white cabinetry and with white engineered stone bench tops including waterfall ends. Quality appliances include double wall ovens, dishwasher and double fridge recess (plumbed).
Incredible master bedroom opening to the balcony to enjoy the stunning view and sunsets. Large his and hers wardrobes, luxury resort style ensuite, Travertine tiles, custom made vanity with stone bench tops, double basins, large stainless steel heated towel rail and walk-in shower with feature floor to ceiling tiling.
Across the hallway is a further bedroom which can be used as a nursery or study.
LOWER LEVEL:
Generous sized theatre/media room with plantation shutters, 3 king sized bedrooms all with double robes, loads of storage plus ceiling fans.
Main bathroom is a stunner with free standing 'Slipper bath', floor to ceiling feature tiling, double vanity and feature shower.
Separate powder room is adjacent to the laundry and offers easy access to the pool and outdoor area.
PROPERTY FEATURES
• Inground swimming pool with new glass pool fencing
• 2 balconies – one on the ocean side and one for the road side of the home.
• New gazebo over the decked area next to the pool with insulated ceiling for a lovely cool spot in summer
• 5 KW Solar Panels
• 4 Reverse cycle air-conditioning units
• Solid Marri Timber flooring to staircase and upper man living areas.
• Quality carpets to bedrooms and media room
• Gorgeous Travertine tiles to high traffic and wet area
• Solar hot water system
• CCTV security camera's
• Downlights to master, media, hallway and laundry
• Security alarm system
• Ceiling Fans
• Security doors
• Plantation shutters
• Tinted windows (upstairs)
• Fully reticulated gardens
• Outdoor Shower
• Garden feature lighting
• Garden shed
• Large garage/workshop fits 4 cars, floors painted with epoxy, walls painted, roller rear door access, work bench area with a plumbed sink.
• Secure side access for boat + caravan
• Ample extra parking on driveway.
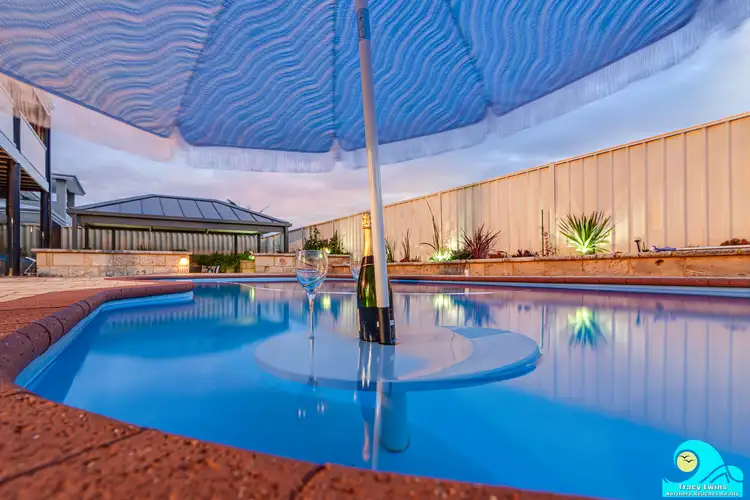
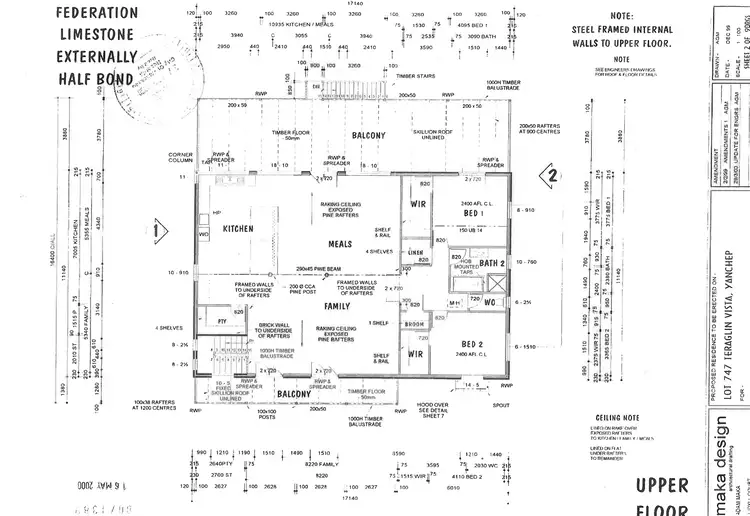
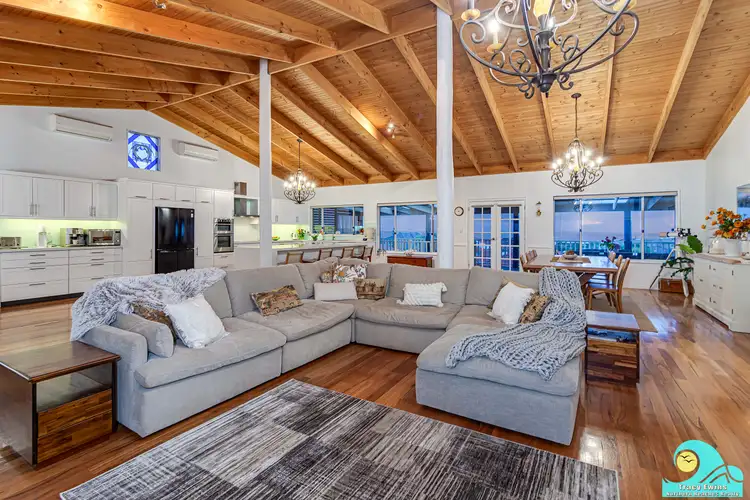
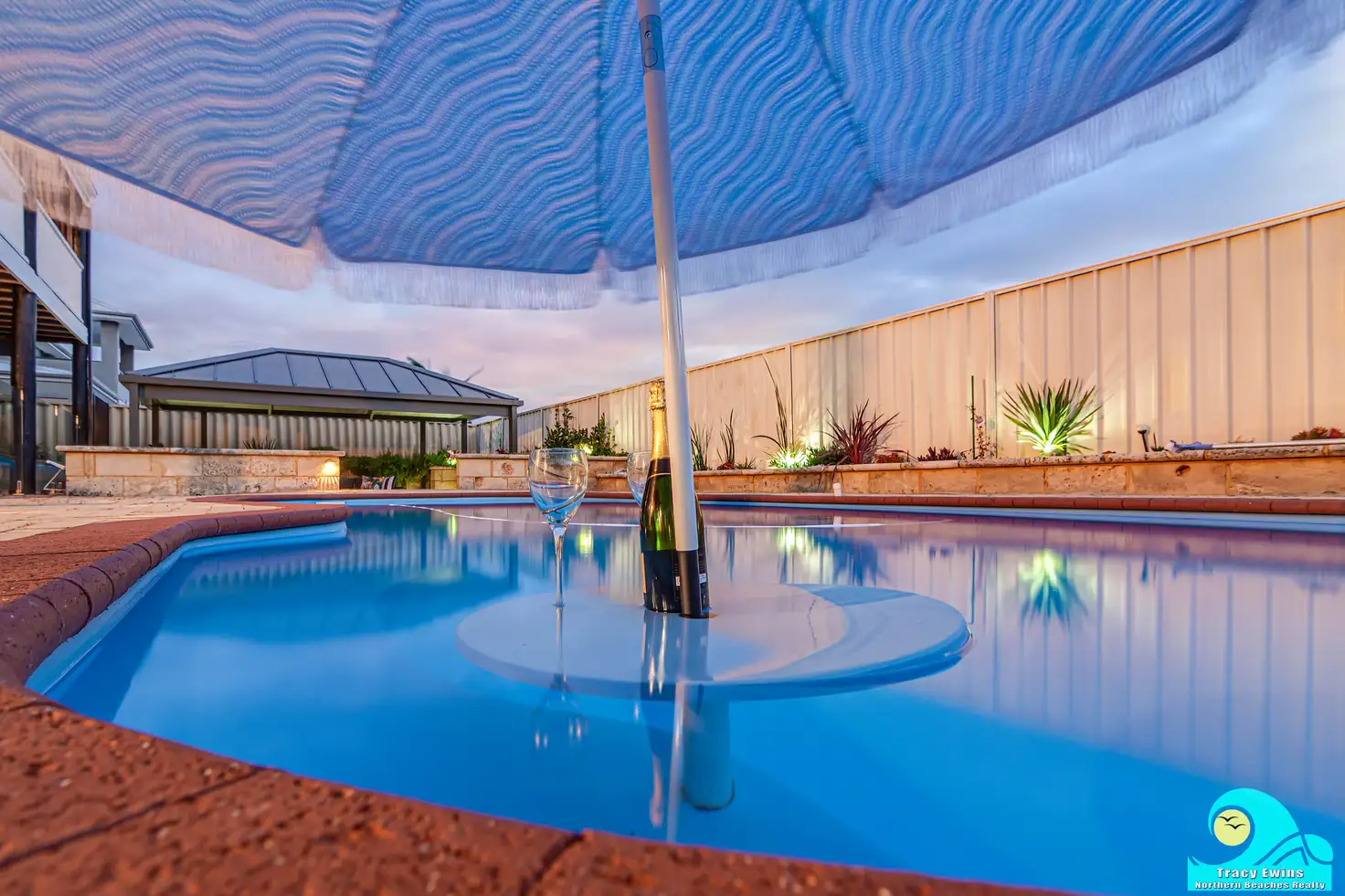


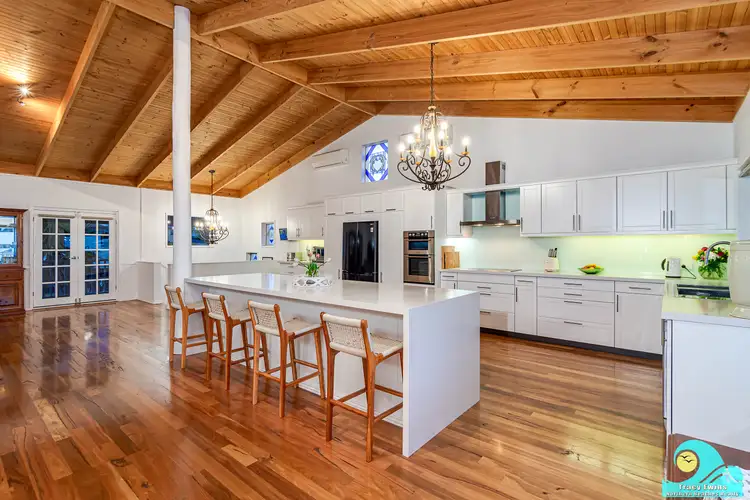
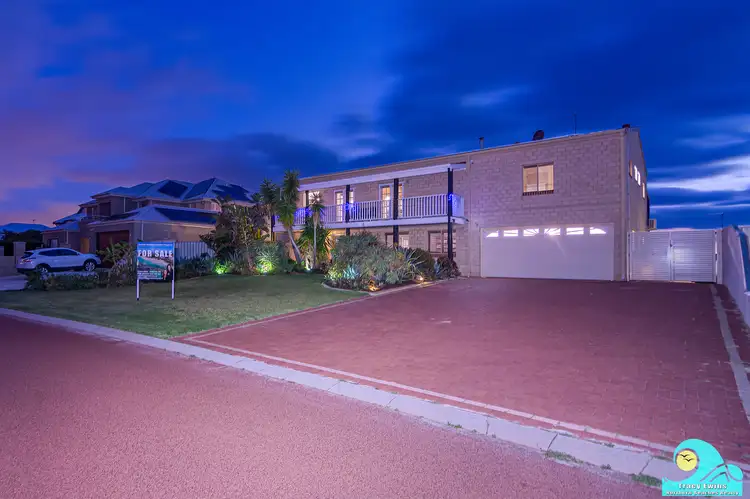
 View more
View more View more
View more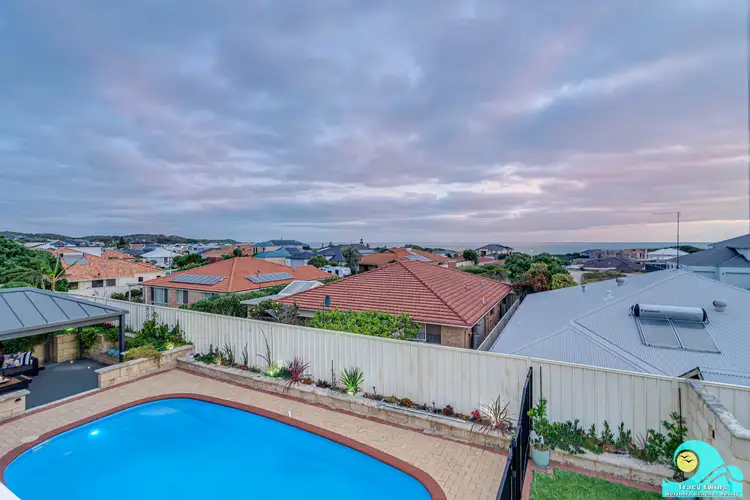 View more
View more View more
View more
