Price Undisclosed
4 Bed • 2 Bath • 2 Car • 800m²
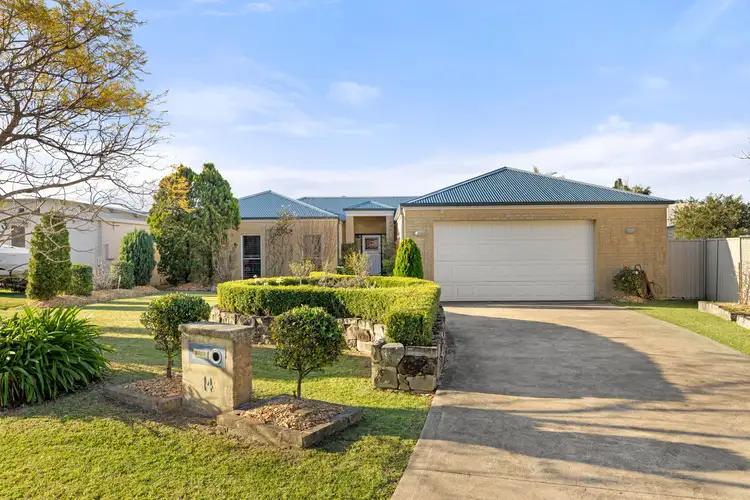
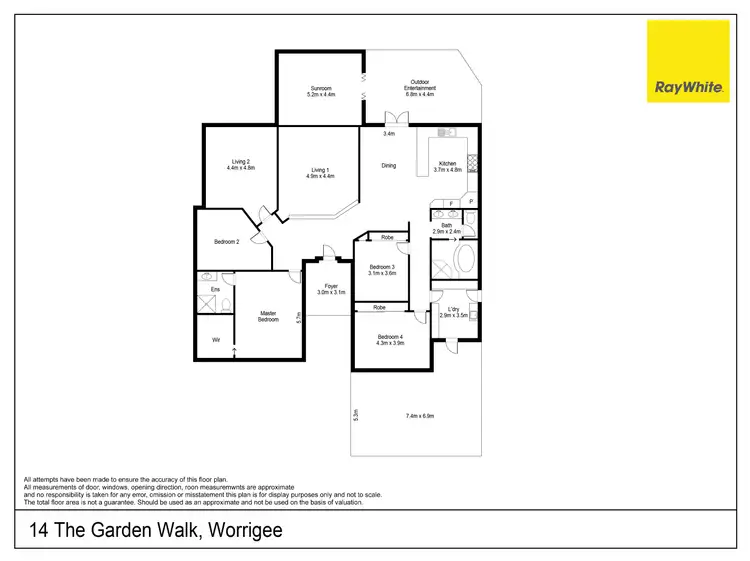
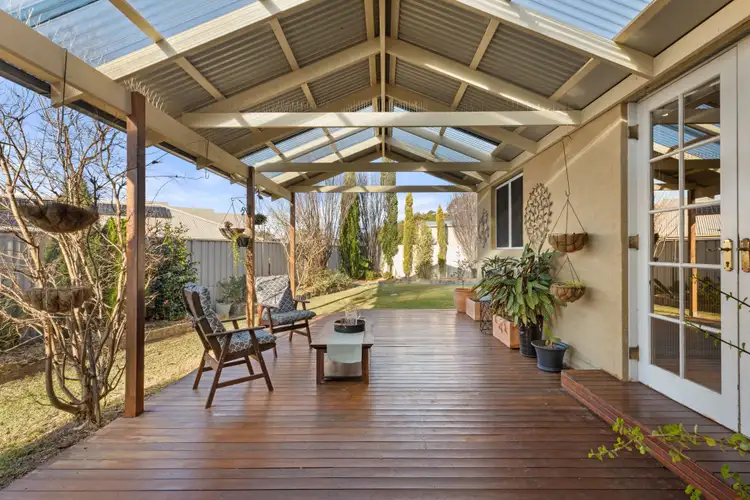
+22
Sold
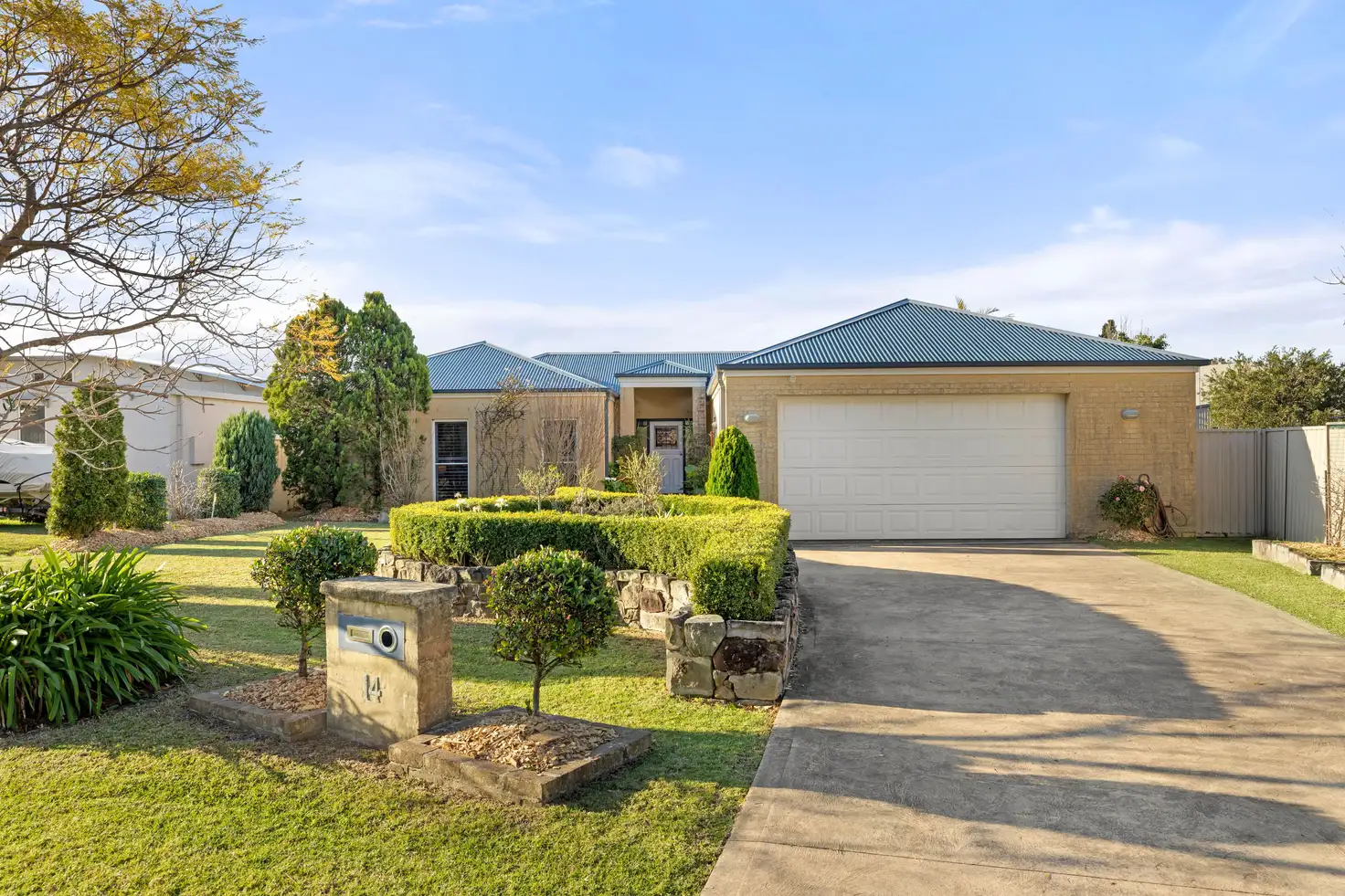


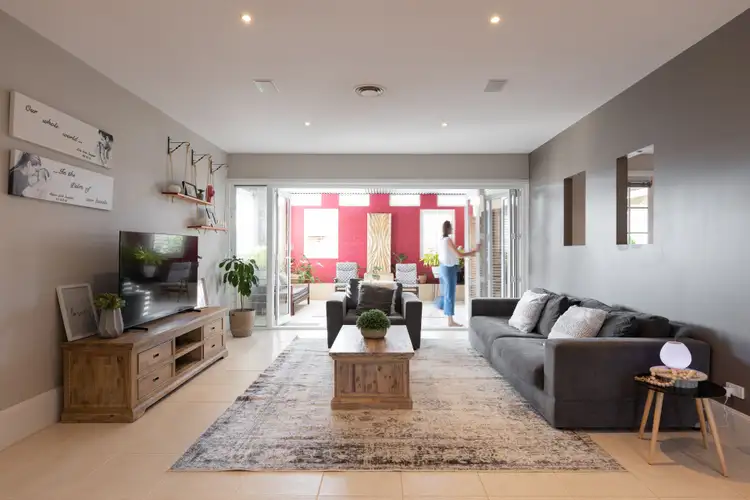
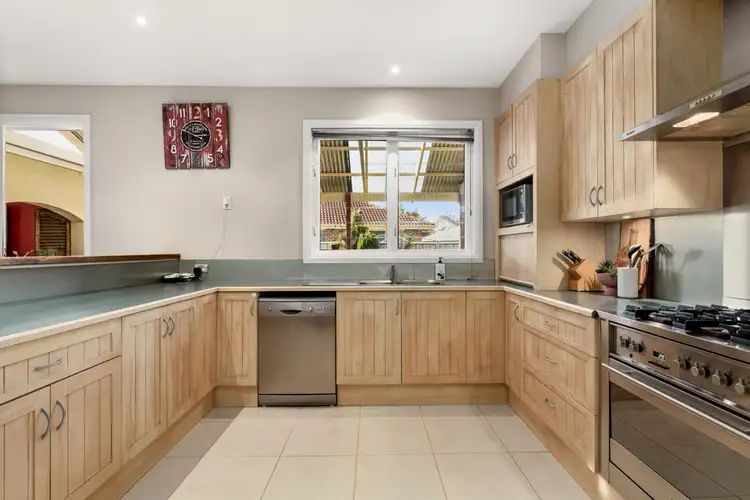
+20
Sold
14 The Garden Walk, Worrigee NSW 2540
Copy address
Price Undisclosed
- 4Bed
- 2Bath
- 2 Car
- 800m²
House Sold on Fri 24 Nov, 2023
What's around The Garden Walk
House description
“A bespoke family home on one of Worrigee's most sought after streets.”
Land details
Area: 800m²
Property video
Can't inspect the property in person? See what's inside in the video tour.
Interactive media & resources
What's around The Garden Walk
 View more
View more View more
View more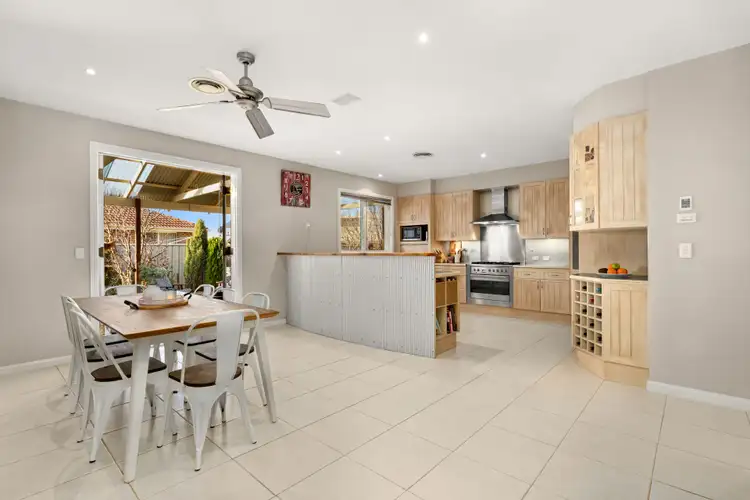 View more
View more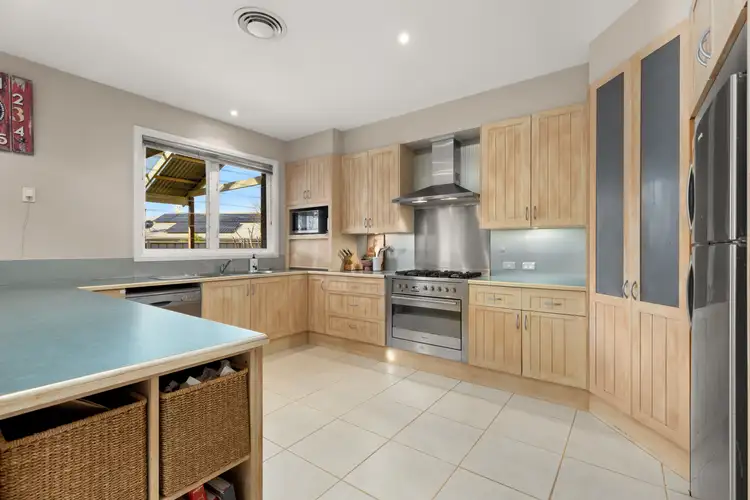 View more
View moreContact the real estate agent

Glenn Brandon
Ray White Shoalhaven Central Group
0Not yet rated
Send an enquiry
This property has been sold
But you can still contact the agent14 The Garden Walk, Worrigee NSW 2540
Nearby schools in and around Worrigee, NSW
Top reviews by locals of Worrigee, NSW 2540
Discover what it's like to live in Worrigee before you inspect or move.
Discussions in Worrigee, NSW
Wondering what the latest hot topics are in Worrigee, New South Wales?
Similar Houses for sale in Worrigee, NSW 2540
Properties for sale in nearby suburbs
Report Listing
