**1 WEEKEND ON MARKET - 60 BUYER INSPECTIONS - 6 OFFERS**
Offering an enviable location, this sprawling Mossvale low set home is sure to tick every box and then some, starting with the most tranquil of outlooks, directly opposite parklands.
From the moment you step inside this elegant abode, you will see this is a home designed with entertaining at is heart. The family friendly floorplan expands into two separate wings each side of the entrance way, which then both wrap around the core of the home which is its Alfresco entertaining precinct opposite the pool.
To the left is the first open plan living space which is generously proportioned and features stacking slider doors to each side, drawing the natural light in and allowing the bay breezes to float through - minimizing the need to run the A/C. The dining and kitchen are next making this central family hub an extremely efficient and comfortable space for the day to day busy routine.
The galley kitchen is well appointed with quality Asko and Bosch appliances (around 2 years young) including a 900mm wide gas cooktop, gleaming granite benchtop and an abundance of storage with cupboards and drawers each side of the island bench. The huge island makes for such a versatile space, perfect workspace for the resident MasterChef to whip up a culinary storm, a classic breakfast bar and informal dining space plus with power points on the end it becomes the ideal space for supervising homework on devices while preparing meals.
Tucked away discretely at the rear is the King Sized parents suite - taking in views of the sparkling pool and blue sky above, you will love to retreat to this peaceful and private space with expansive an mirrored wardrobe and spacious ensuite with dual vanity.
The opposite wing of the home makes for the ultimate children's haven - 40m2 of living space, that can be closed off from the rest of the home with a cleverly positioned sliding door - so the toys and devices can be hidden away with ease in a jiffy. Running off this space is the hallway to well sized bedrooms 2, 3 and 4, plus the family bathroom with separate bath and shower AND a separate powder room - ensuring peace, comfort and privacy for all members of the family . All bedrooms are built-in and have both A/C and ceiling fans.
All the living spaces converge on a huge covered entertaining area comprising a stylish combination of decking, tiled and polished flooring. This is where you will spend all of your spare time lounging and entertaining by the north facing pool, while the kids splash and play in the great out doors - what an oasis!
There is so much to love about this home, it evokes feelings of calmness and tranquility enhanced not only by its leafy park side position but by the abundant use of glass in every room, the 2.7m soaring high ceilings and the newly updated LED lighting throughout.
There is covered car accommodation for up to four (4) vehicles provided by the double lock up garage and shaded carport as well.
Move fast to secure this haven for your next family home.
Features are many and include:
* Entertainers dream floorplan to suit families at any stage
* Bright and breezy, recently repainted and with new LED lighting throughout
* Generous bedrooms, a KING sized master suite and roomy beds 2, 3 and 4
* Extremely well maintained home with new "Glass" media pool filtration system, new instant gas hot water system, new LED pool lights and new Alfresco decking
* Kitchen appliances less than 3 years old
LOCATION, LOCATION, LOCATION:
* Mossvale on Manly is a highly desirable family friendly master planned community, offering lush parklands, walking paths and playgrounds for children, all within a natural green and leafy setting.
* The property is immediately opposite Torrens Crescent parklands
* Walking distance (1.2km) to Mayfair Village at Manly West - Woolworths, dining, medical, gym
* Walking distance (1.5km) to Gumdale Village shopping, dining, medical and amenities
* In catchment and walking distance to Gumdale State School (1.6km) and various childcare options
* Walking distance (2.1km) to Moreton Bay Girls College and (2.2km) to Moreton Bay Boys College
* Under 10mins drive to Manly Esplanade, dining and waterfront precincts
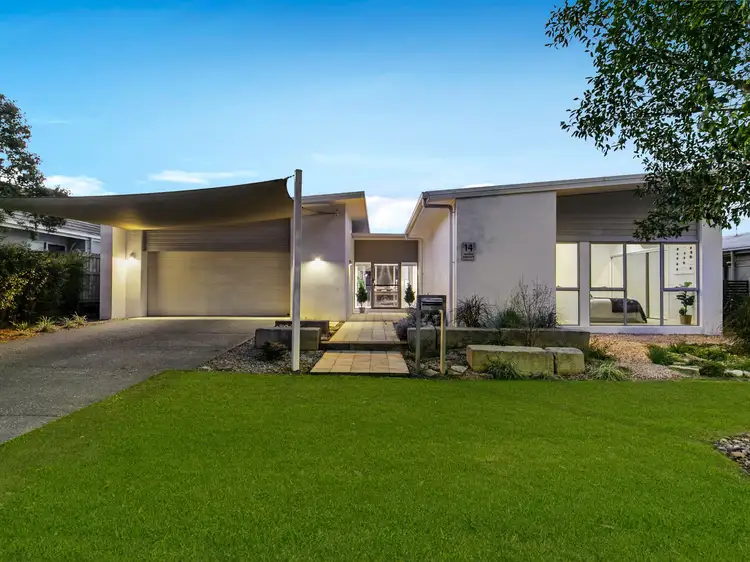
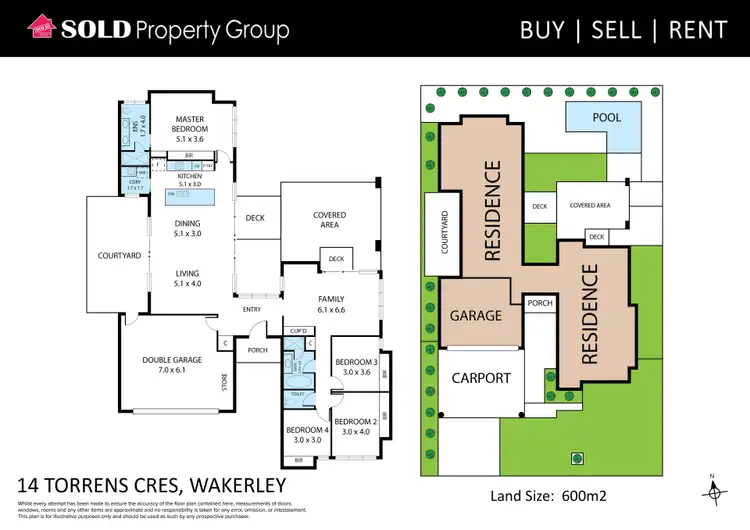
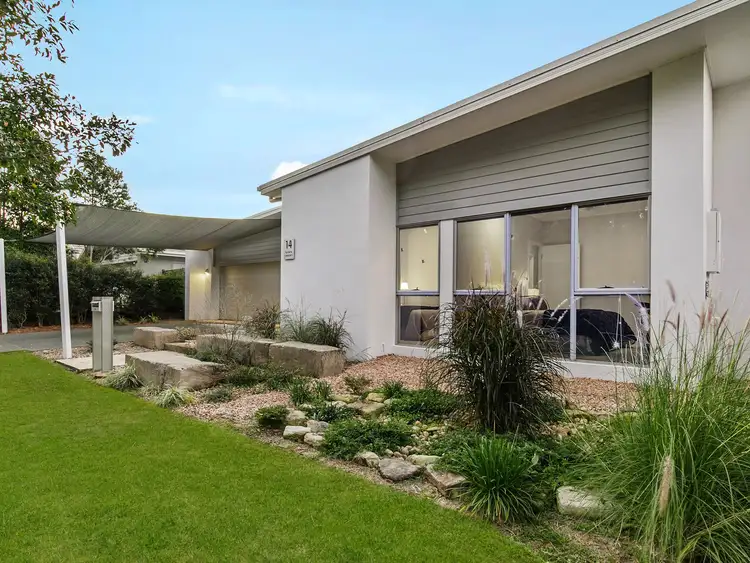
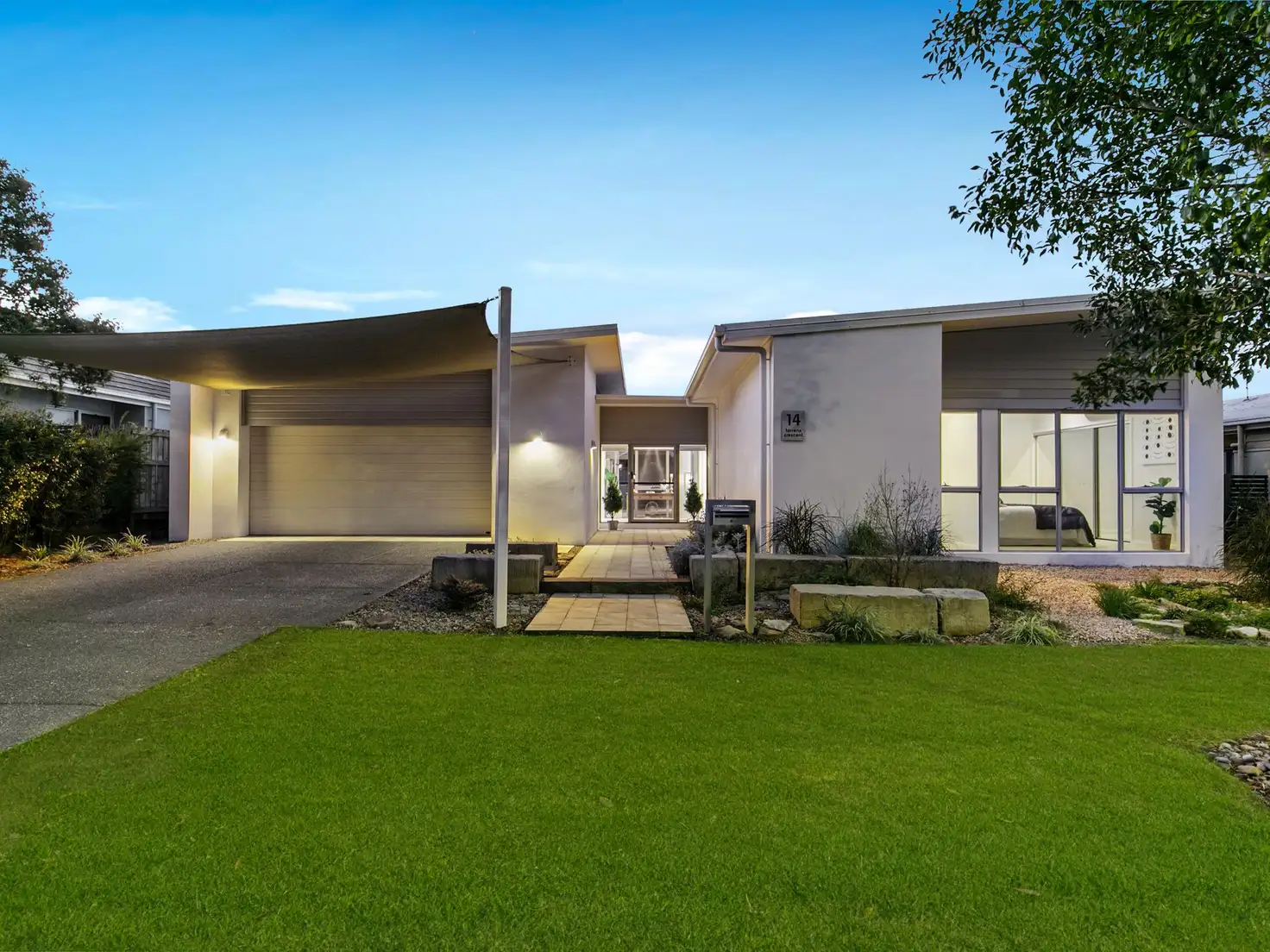


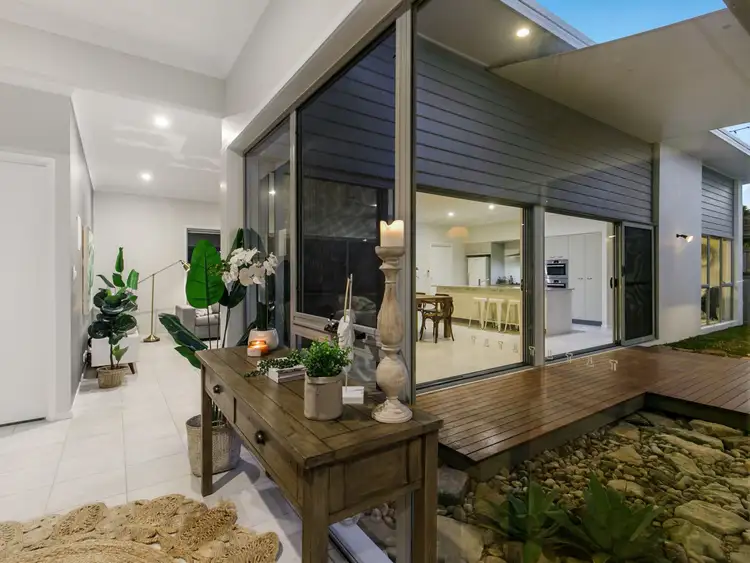
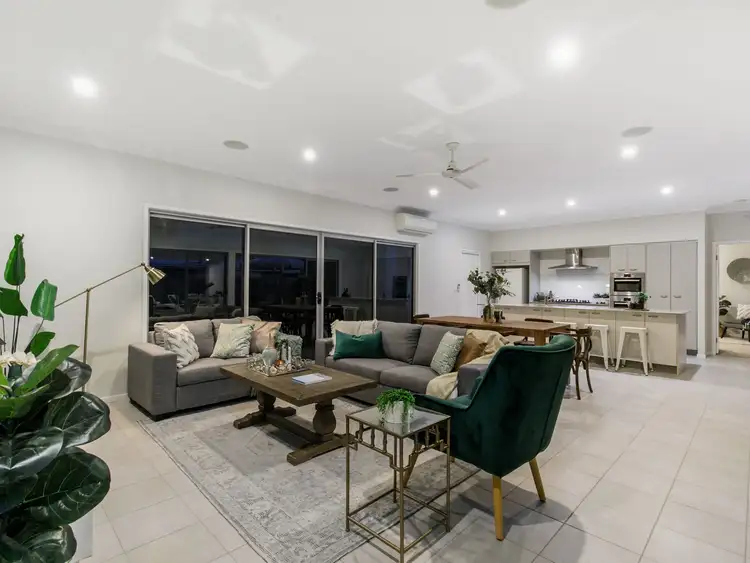
 View more
View more View more
View more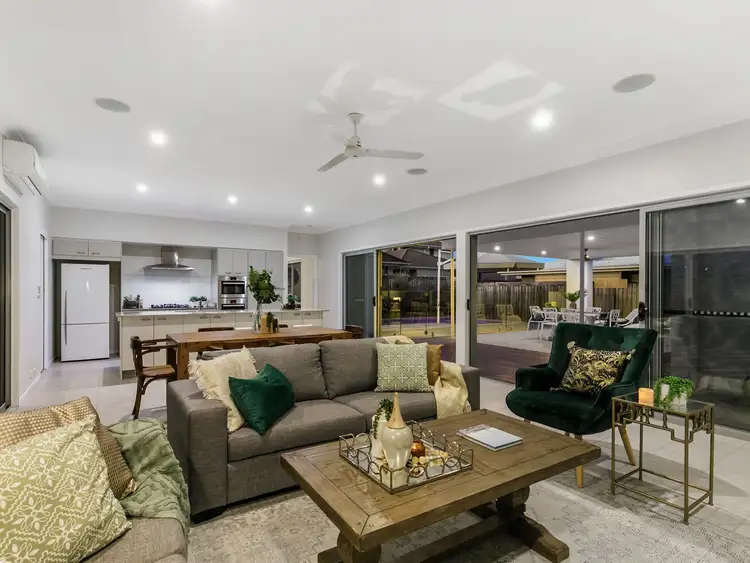 View more
View more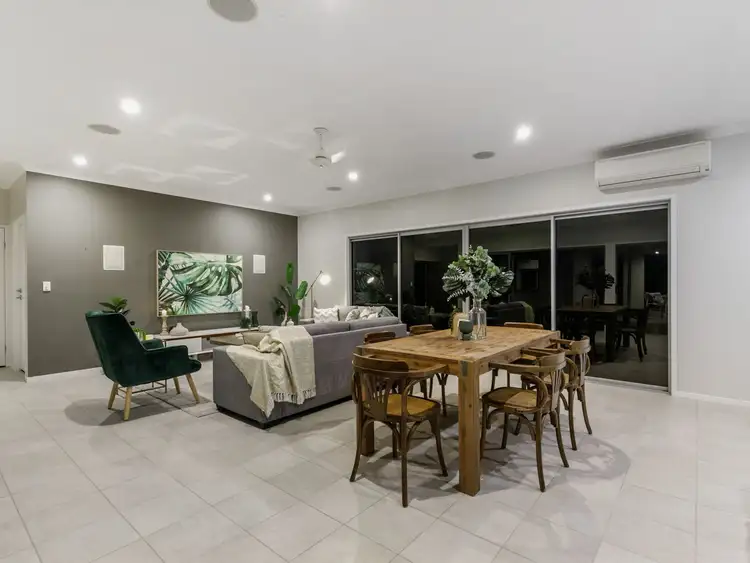 View more
View more
