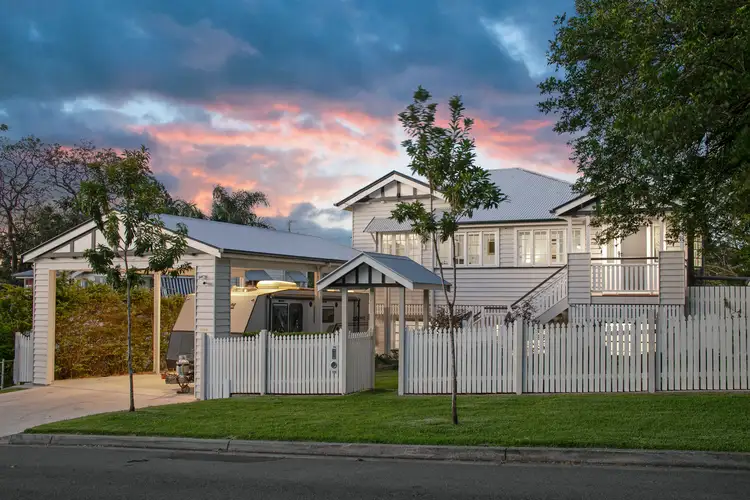This immaculately renovated and fully developed Queenslander is the embodiment of today's perfect Queenslander. Designed for both relaxed family time and entertaining on a grand scale, the home offers a masterfully redesigned floorplan.
The home's stately street appeal combines with the impressive and elevated 809m2 allotment to create a lasting first impression. Spanning two levels, every inch of the home's renovation has been carefully considered and completed with no expense spared.
The home invites you in with a wide and spacious entry foyer which guides you into the upper level. The integrated indoor-outdoor living is both unique and superb. The living hub of the home is centred around the spectacular kitchen and massive north-facing rear deck which overlooks the backyard and pool.
Promising an unmatched lifestyle, the home boasts five bedrooms, a full-sized home office, two bathrooms plus powder room, multi living and stunning electric heated pool with adjoining pavilion.
Air-conditioning, ceiling fans, electric blinds, shutters and an outdoor fire-pit area lend themselves to creating the perfect environment for family and guests no matter the weather.
Accompanying the home's original character this house features soaring ceilings, VJ walls and ornate timberwork, and premium new finishes. Solid brush box flooring through both levels, spotted gum deck, coffered ceiling in the family room, an extensive use of stone, quality appliances, tapware and carpet create a home that feels both rich in history and modern luxury.
Plus, the home has an incredible amount of storage both internally and externally to accommodate garden, leisure and day-to-day items.
Additional features of this extraordinary property include:
- 809m2 property with fully irrigated gardens and automated sprinkler system which feeds from the 21,000L slimline rainwater tanks contained on the property to ensure the greenest lawn
- Designer Kitchen with 2pac cabinetry, SMEG appliances, oversized island bench and walk in pantry with coffee station
- Integrated BBQ cabinetry with allowance for a bar fridge and SMEG rangehood
- Lavish master bedroom with walk-in robe and luxurious ensuite and two other generous bedrooms are located on the lower level. Two further generously proportioned bedrooms are located on the upper level
- Built in office and cosy living room are located on the upper level.
- An expansive family room features coffered ceiling and flows to the massive lower alfresco area
- Stunning electric heated saltwater swimming pool featuring waterfalls and poolside alfresco with solid timber bar.
- An extra large carport (built both higher and longer than standard) to cater for caravans/boats, continues through to fully concreted side access to the large powered shed. Allowing secure storage for trailers, motorbikes or jet skis
Positioned in a wide and character filled street, just 8km from the CBD, capturing an elevated and leafy area outlook, this magnificent family home is just a short walk to local cafes, transport and parklands.
Email Mark Kearns or Michelle Huston for an information pack on this special home.








 View more
View more View more
View more View more
View more View more
View more
