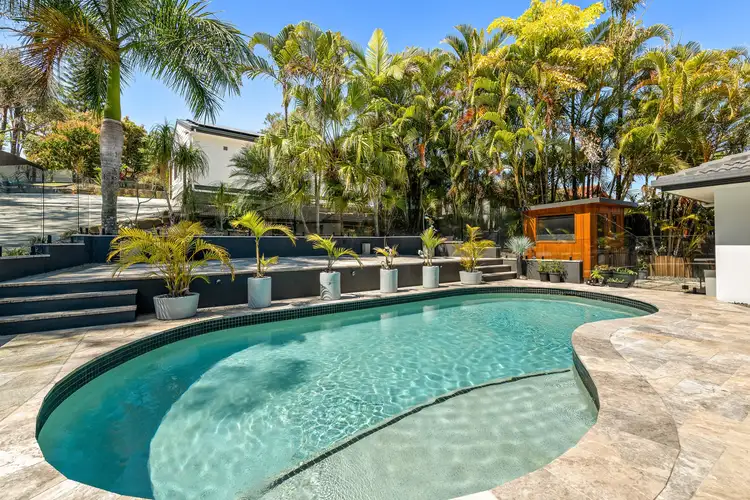This rare dual residence offers style, versatility, and an abundance of space across 1,374m2 of elevated land that borders a quiet leafy park. Ideal for multi-generational families, savvy investors, or owner-occupiers looking for an income-producing second dwelling.
Main Residence:
The main residence is designed for relaxed living and effortless entertaining, with defined casual and main dining areas to accommodate the whole family. An oversized lounge room provides ample space to unwind, while the second living zone extends to the new alfresco outdoor deck that overlooks the resort-style sun-drenched pool, creating an inviting setting for morning coffees, sunset drinks or social gatherings with family and friends. At the heart of the home, a modern u-shaped kitchen features engineered-stone benchtops, soft-close timber cabinetry, a large separate island with breakfast bar and plenty of seating, additional storage together with a hinged glass servery. Connecting seamlessly to the dining zone the kitchen makes daily living and entertaining a breeze. Sleeping accommodation includes three well-proportioned bedrooms including a master suite with walk-in robe and ensuite. Two contemporary bathrooms feature floor-to-ceiling tiles and stylish finishes, while a separate laundry provides practicality and extra storage.
Second Residence:
A key feature to the property is the stand-alone second dwelling, ideal for guests, extended family, a teenage or adult children escape, or benefit from a profitable rental income. This newly built residence comprises two bedrooms, an open-plan living and dining area, stylish kitchen complementing the main home, separate laundry and modern bathroom with floor-to-ceiling tiles and a floating vanity. Split system air-conditioning in the main bedroom and living area, along with level access and a wheelchair ramp, ensures comfort and accessibility for all ages plus space for two cars.
Outdoors, the home is a true entertainer's retreat. The expansive undercover deck overlooks a landscaped pool area surrounded by travertine tiles, lush gardens, framed by glass fencing and the added bonus of your own sauna. Additional features include side-driveway access, secure parking for multiple vehicles, caravans, boats or trailers, the property is fully fenced with electric-gate entry, plants and landscaping are low maintenance, and included is a large elevated lawn area for children and pets to play.
Property Features:
Main Residence
• Spacious single-level brick-and-tile home
• Open-plan design with separate living & dining zones
• U-shaped kitchen with stone benchtops, large breakfast bar with ample seating
• 3 generous bedrooms, master with walk-in robe and private ensuite
• Expansive new alfresco outdoor entertaining area
• Resort-style pool with travertine tiles, sauna and lush landscaped surrounds
Guest Residence
• Stand-alone dwelling with full kitchen, 2 bedrooms, bathroom, separate laundry and private access
• Covered balcony and leafy outlook
• Air-conditioning, 2 car spaces and room to add garaging or carport
General Features
• 24 solar panels for year-round comfort and energy efficiency
• Rectangular 1,374m2 block
• Elevated grass area ideal for pets or children to play
• Parking for at least 4 cars or accommodate a boat, trailer or caravan
• Secure, fully fenced with electric gate, quiet setting that adjoins a park
• Close to light rail, M1, schools, shopping, hospital, and Griffith University
• Short drive to Southport & Surfers Paradise CBD, dining & beaches
Contact John Cole on 0412671620 or Sage Black on 0420324479 today!
* Virtual furniture staging has been utilised in the content of selected images.
DISCLAIMER: This property is being sold by auction if not sold prior therefore due to QLD legislation a price guide cannot be provided. This website may have filtered the property into a price bracket for website functionality purposes only. Lucy Cole Prestige Properties and its agents in preparing this marketing have used our best endeavours to ensure the information contained herein is true and accurate, but accept no responsibility and disclaim all liability in respect of any errors, omissions, inaccuracies or misstatements that may inadvertently occur. Prospective purchasers should make their own enquiries and due diligence to verify the information contained herein.








 View more
View more View more
View more View more
View more View more
View more
