Behind a solid, classical exterior of this impeccable 5 bed, 4.5 bath home, bathed in a sea of stunning quality, is the epitome of ultra-luxurious and exquisite Brighton living. 'Bespoke', 'Indulgent', and 'Elegant' are words that come to mind as you wander through the spacious living and sleeping zones of this double storey masterpiece.
A sweeping staircase frames a statement entrance leading to an immense open living zone with impressive state of the art kitchen featuring Miele appliances, granite bench tops, enormous island bench and a spacious butlers pantry.
Kitchen, living and dining areas flow to a private sandstone paved outdoor area that feels architecturally influenced by stately hotels with colonnades and fountain flowing gently into a full sized pool and spa (solar/gas heated) perfect for summer BBQs and endless evening drinks with family & friends. Downstairs also features a fabulous guest zone with private ensuite & WIR, separate powder room, large laundry with custom cabinetry and two generous store rooms.
A palatial master zone upstairs takes luxury to new levels with statement Schonbek chandeliers, surround sound, enormous WIR and luxurious marble ensuite with huge bath, designer fittings and separate WC. 3 more bright double bedrooms, 2 with WIR share a stylish bathroom and separate WC. The Pice De Rsistance is the Home Theatre, a tranquil and generous space to escape and enjoy big screen movie nights.
With a 4 car remote garage including cabinetry & custom wrought iron electric sliding gates, garden shed, 10,000L rainwater tank, it is clear that each design feature has been taken into consideration from the conception to completion of this home.
Close to the best schools, Church, Bay St & Hampton shopping precincts, convenient public transport, Dendy Park, Brighton Beach and Golf Course. Join the bayside lifestyle!
Kitchen
Custom designer kitchen with bespoke cabinetry, Miele appliances including: induction hobs, combi-steam oven, conventional oven, warmer and dishwasher. Quasair extraction fan, Blum soft-closing cabinetry and English Tapware Co. fittings and fixtures, Granite benchtops and splash backs.
Butlers Pantry
Full butler's pantry with plenty of storage and bench space.
Dining Area
Enormous dining area perfect for entertaining family and friends.
Living Area
Huge living area with 5 door opening bifolds installed together with air curtain which connect directly to the pool area.
Home Theatre
Generous and quiet home theatre room with huge 127 inch screen, 7 electric recliner lounges and bespoke full bar set up, perfect for quiet evenings in, or entertaining friends.
Master Bedroom
Palatial master zone with Schonbek crystal chandeliers, surround sound, plush wool carpets, private balcony overlooking the pool, and enormous custom fitted walk in robe.
Master En-suite
Large and luxurious marble en-suite with enormous walk in shower, huge bath, designer fittings and separate WC.
Bedroom Two & Three
Generous light and bright second and third bedrooms with double blinds, plush wool carpets and walk in robes.
Bedroom Four / Study
Generous light and bright fourth bedroom or study space with double blinds and plush wool carpets.
Bathroom
Large shared bathroom with double sinks, shower, bath and separate WC.
Guest Bedroom
Downstairs guest master zone comprising large bedroom area, huge walk in robe leading onto a master sized bathroom.
Laundry Room
Large light laundry room, with separate outside access featuring full cabinetry and secret laundry-shoot direct from upstairs.
Alfresco
Lavish outdoor area paved with low maintenance sandstone comprising alfresco dining zone and bbq area to cook up a storm in. Air curtain dividing living to outdoor. Ceiling fans and media wired.
Swimming Pool
12 x 4 M pool, fully tiled with glass tiles, complete with integrated spa and water fountain. Solar and gas heating set up with Aqualink automated system.
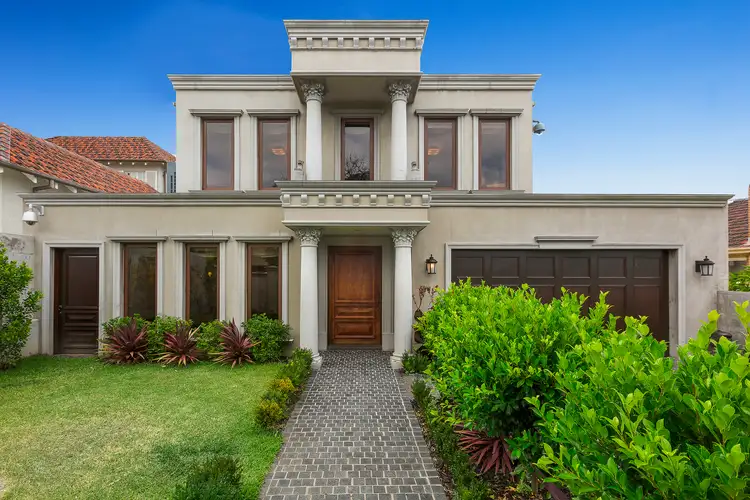
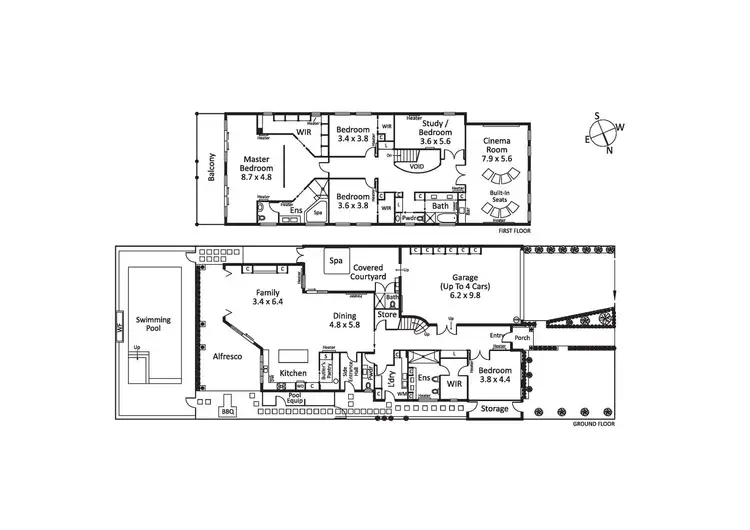
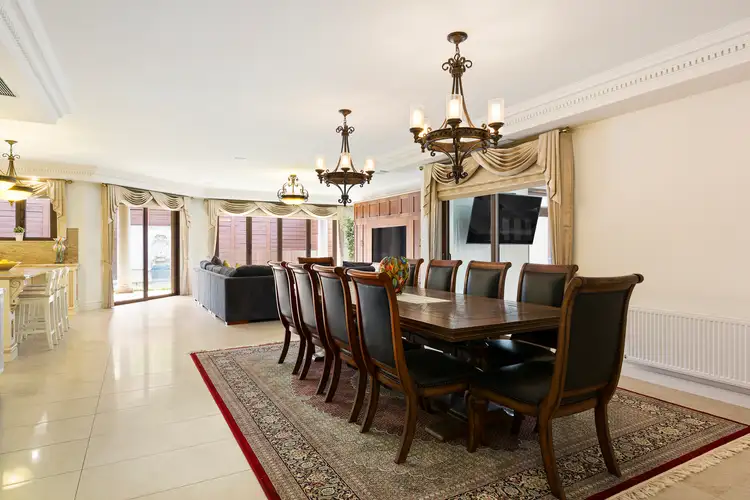
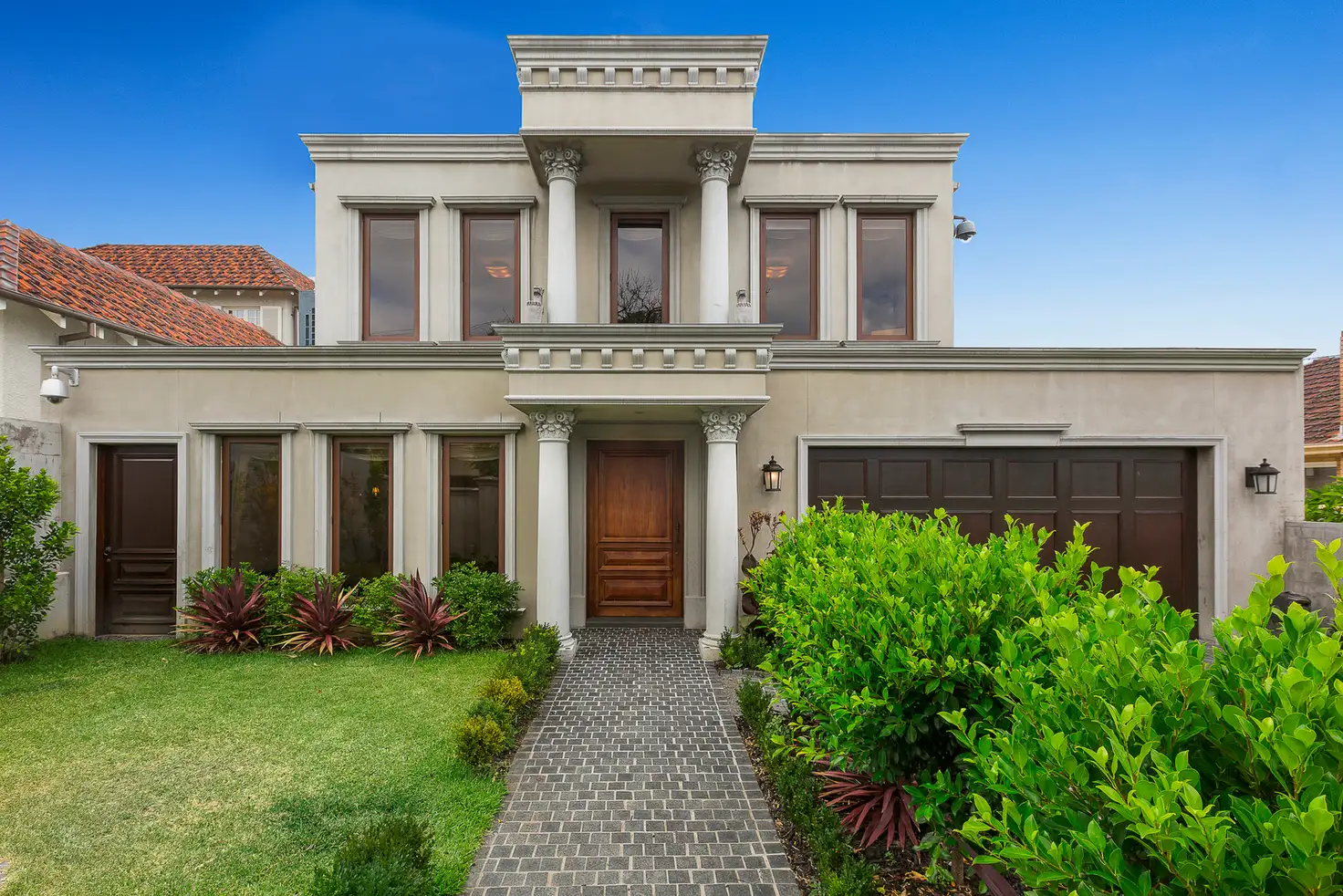


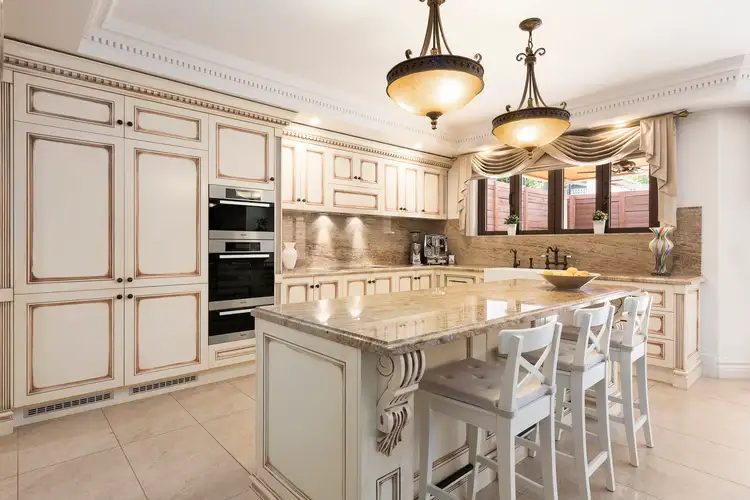
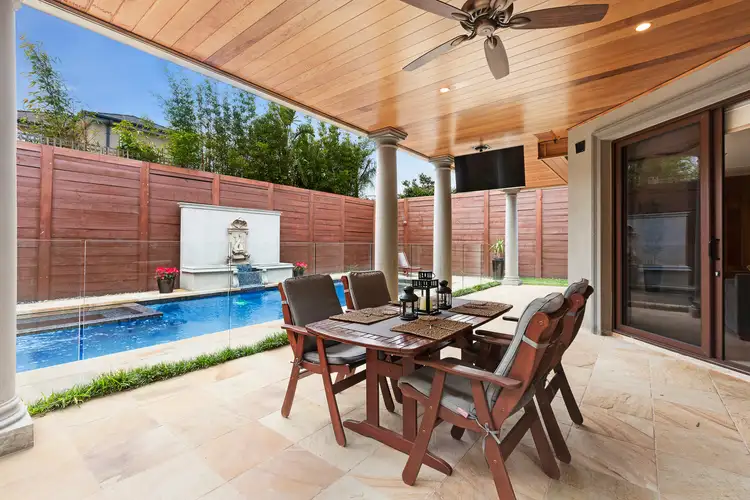
 View more
View more View more
View more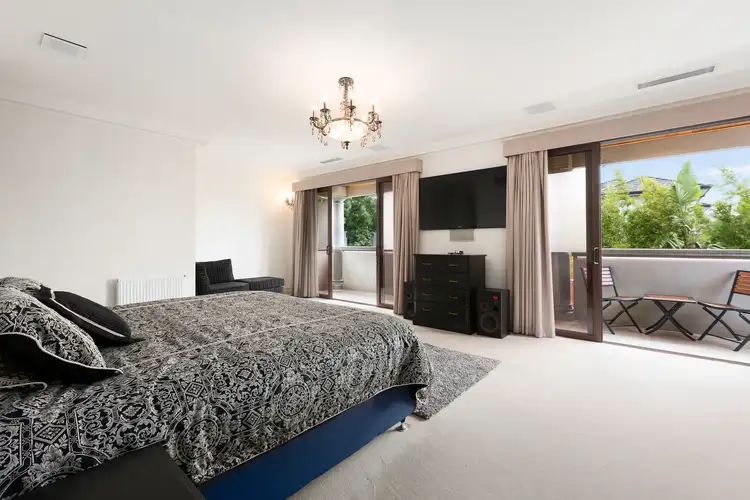 View more
View more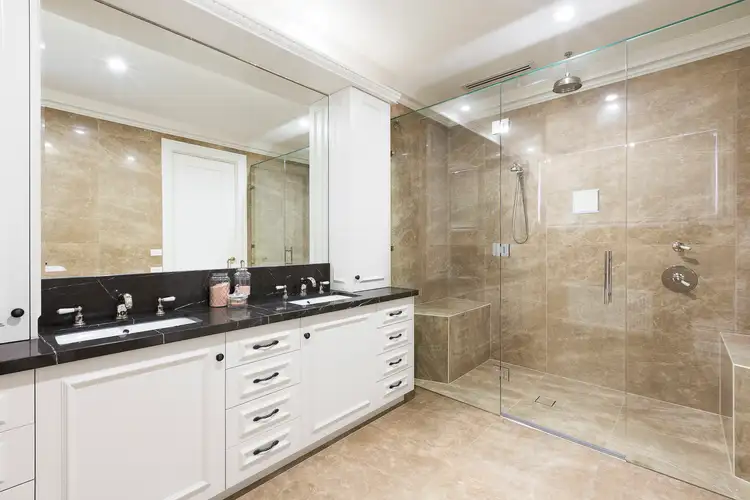 View more
View more
