$1,351,000
4 Bed • 3 Bath • 3 Car • 660m²
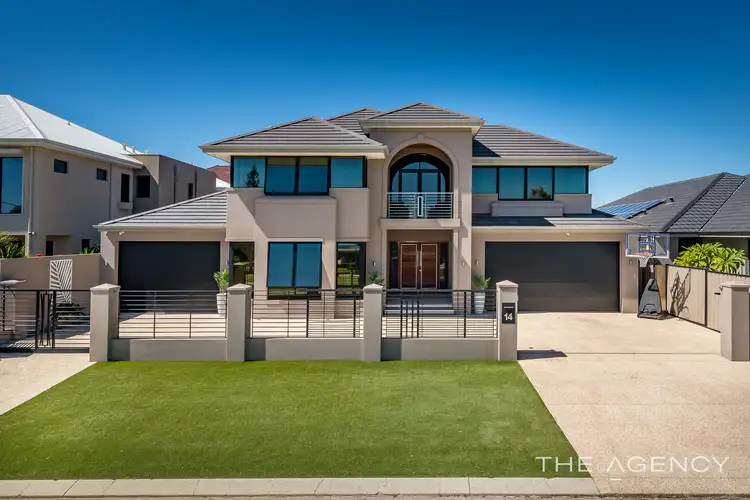
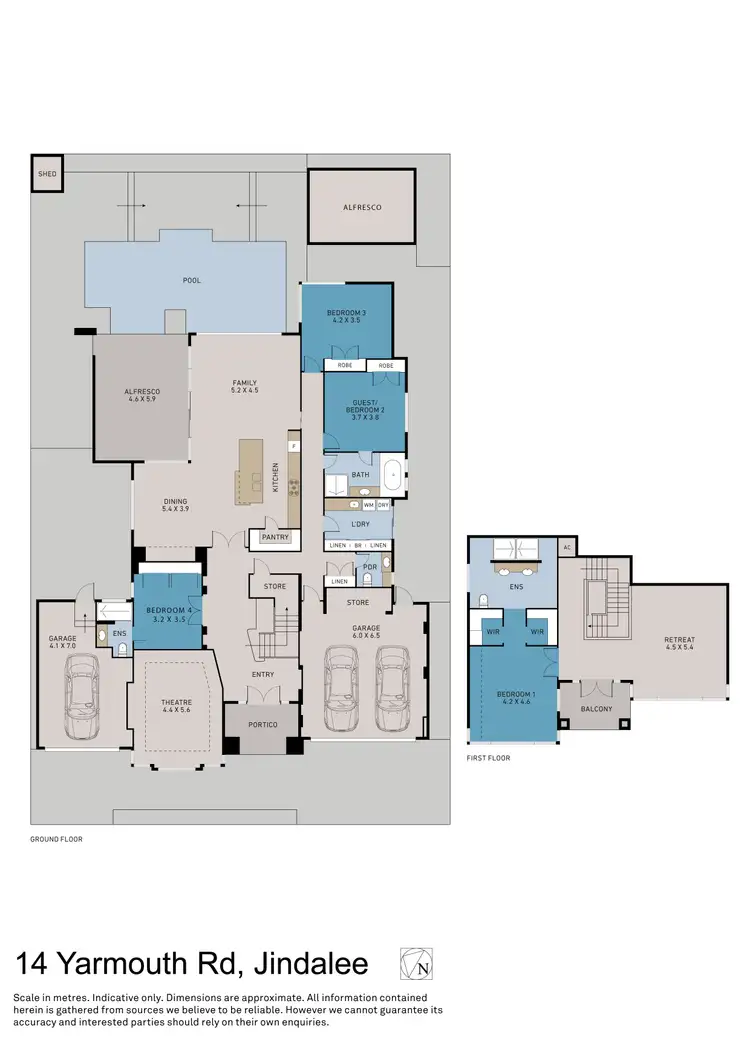
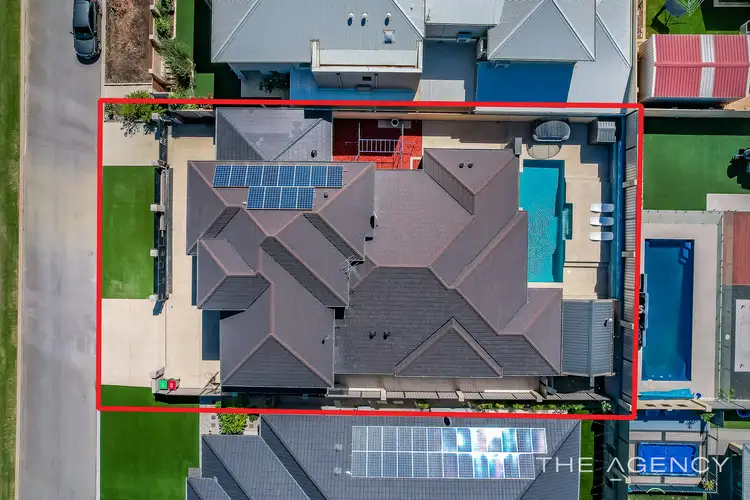
+33
Sold
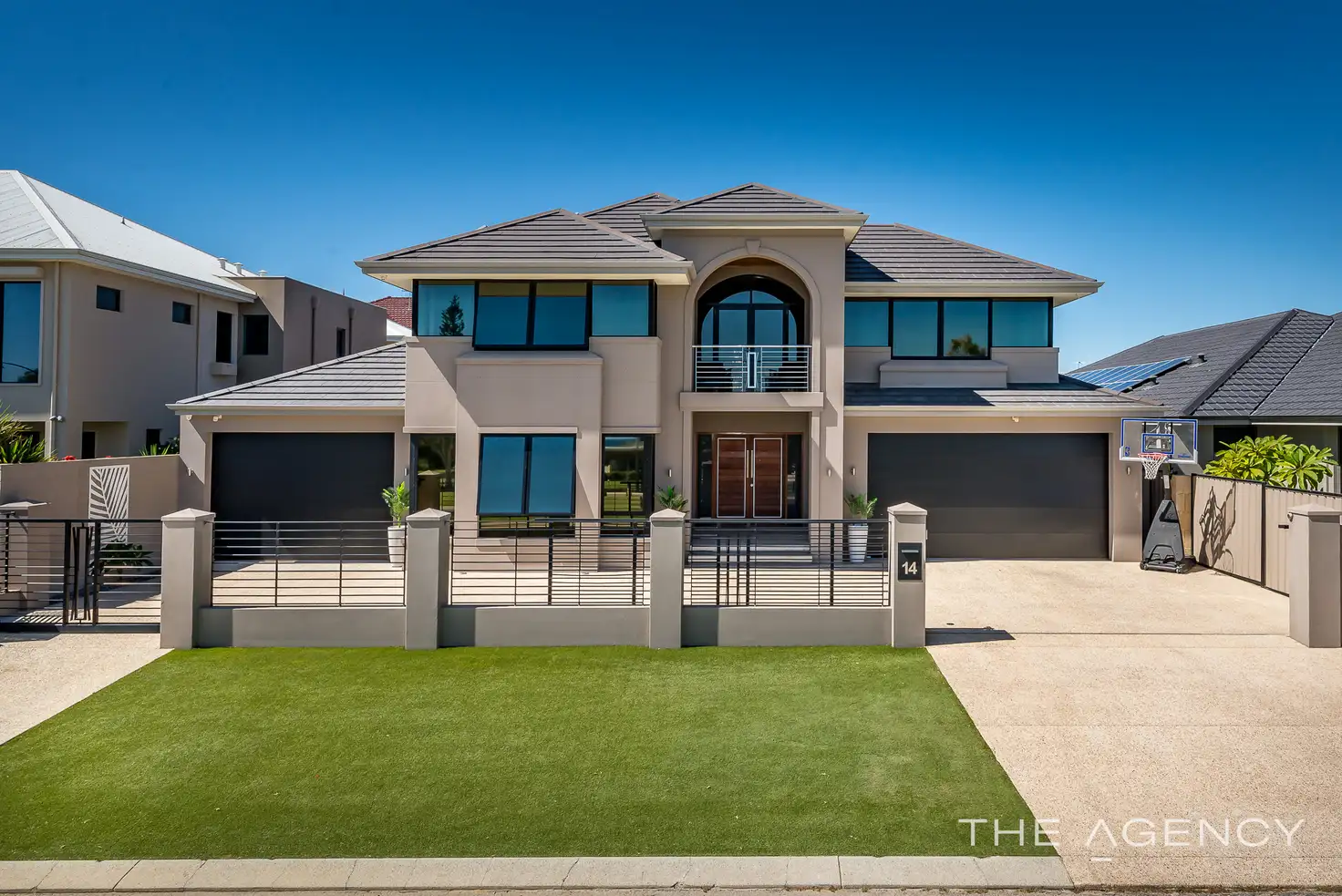


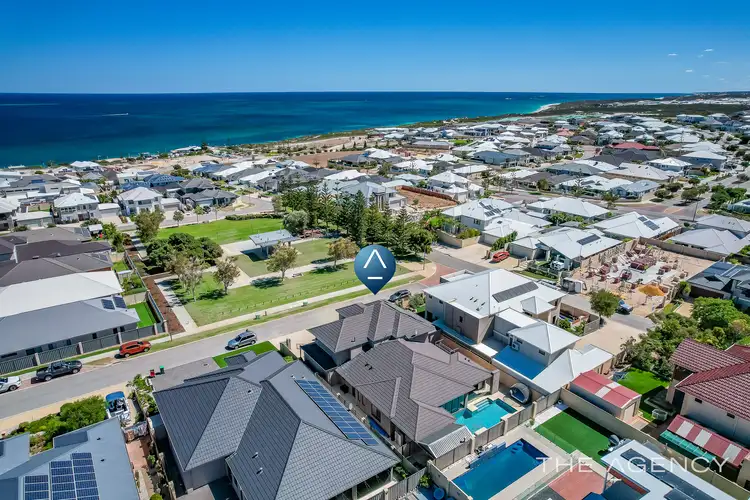
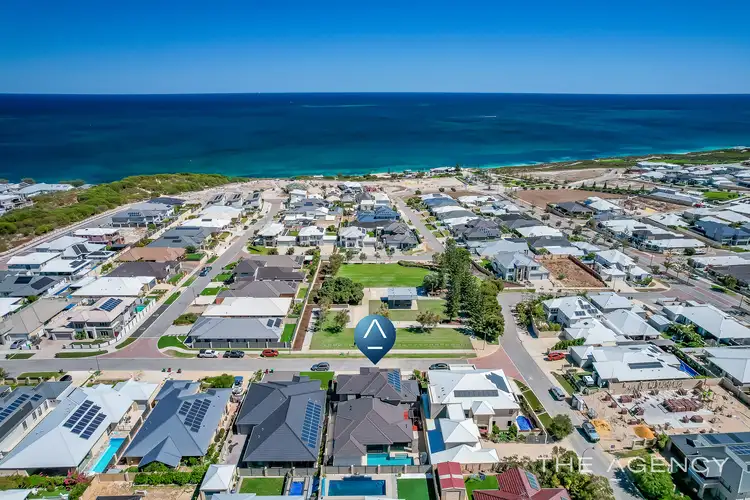
+31
Sold
14 Yarmouth Road, Jindalee WA 6036
Copy address
$1,351,000
- 4Bed
- 3Bath
- 3 Car
- 660m²
House Sold on Wed 19 Apr, 2023
What's around Yarmouth Road
House description
“UNDER OFFER - OPEN HOME CANCELLED”
Property features
Land details
Area: 660m²
Interactive media & resources
What's around Yarmouth Road
 View more
View more View more
View more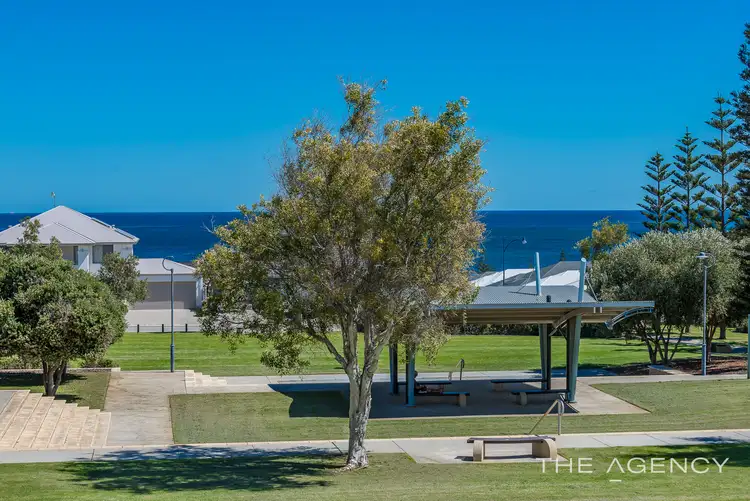 View more
View more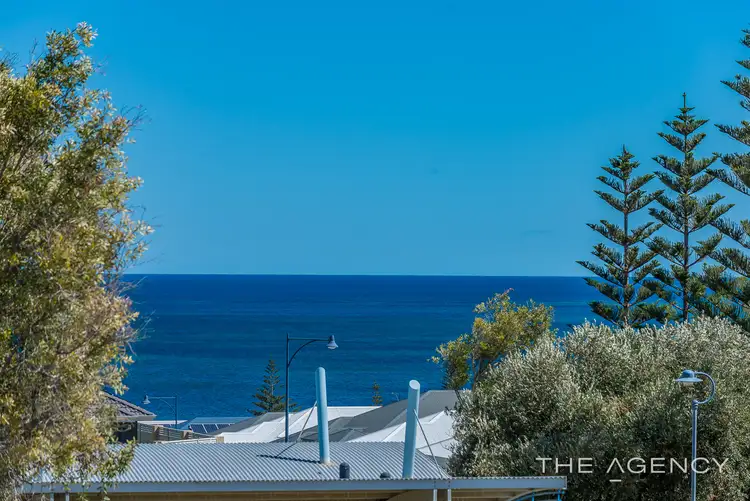 View more
View moreContact the real estate agent

Steve Kelly
The Agency - Perth
0Not yet rated
Send an enquiry
This property has been sold
But you can still contact the agent14 Yarmouth Road, Jindalee WA 6036
Nearby schools in and around Jindalee, WA
Top reviews by locals of Jindalee, WA 6036
Discover what it's like to live in Jindalee before you inspect or move.
Discussions in Jindalee, WA
Wondering what the latest hot topics are in Jindalee, Western Australia?
Similar Houses for sale in Jindalee, WA 6036
Properties for sale in nearby suburbs
Report Listing
