Country Calm with City Convenience.
Featured on the front cover of SA Life Oct 2007, this beautiful home was architecturally designed to maximise the surrounding hills face views and sloping allotment, and that building brief was superbly achieved with the end result being a stunning split level residence, surprisingly low maintenance and luxuriously comfortable.
Only minutes to the suburbs and City this contemporary residence allows you to move in with nothing to do except enjoy some down time, living amongst the gum trees in this calm country environment and for the regular entertainer, the superbly connected family room and deck will become a well used zone for entertaining whether it be indoors or out.
Greenhill is a nature haven for amazing birdlife, cute koalas, kangaroos and even the odd echidna and bandicoot, this is the quintessential Australian dream combining a little piece of the country just minutes to the hustle and bustle of modern life with Burnside Village, Stirling's Main Street and Uraidla Village just a 10 minute drive away. This near city destination is one where you can really leave the stressful work day behind and relax and unwind with cooling gully breezes, wonderful wildlife and a real community feel.
Crisp white light filled interiors ...
- the open plan family room has warm timber floors, a gas log fire, ceiling fan and split air con with bi-fold stacker doors well connected to the balcony deck
- an entertainers kitchen with two ovens, integrated dishwasher, gas cook top, glass splash backs, soft close cabinetry, island bench and Caesar stone tops
- spacious main bedroom with ceiling fan, split air con, walk in robe and luxury ensuite with under floor heating
- 2 additional double bedrooms with ceiling fans while bedroom 2 has a built in robe and split air con
- study with built in cabinetry
- magazine quality main bathroom with free standing bath, overhead rainmaker shower head and heated floors, separate second vanity and separate wc
- large laundry room with masses of storage cupboards
- big picture windows to capture the light and enhance the views
Enticing exteriors ...
- stainless steel balustrade deck with bi-fold stacker doors is a super spot for a coffee, a champagne or just to chill out
- decked entry bridge with feature lighting
- off street parking for 2 - 3 vehicles plus a street level parking bay
- landscaped auto irrigated gardens with easy care low water plantings, meandering pathways and rock cage retaining walls
- a drying deck for the laundry necessities
- under house storage shed
- approximately 66,000 litres of rainwater plumbed to the house
- also connected to the local water supply, Greenhill Water Supply Company
- playground and tennis court just up the road
Architecturally modern, sleek and a little bit sexy with big picture light capturing and view enhancing windows in a country calm environment with convenient City connection. There's easy and quick access to outstanding shopping and dining options at Burnside Village, Norwood Parade, Stirling and Uraidla Villages and of course the City centre is only 15 minutes' drive away or perhaps hop on the handy bus route that services Greenhill Monday to Friday. You'll love exploring adjacent Cleland Recreation Park with its walking trails and gorgeous scenery whilst resident koalas and abundant bird life will become a part of everyday life. There's even a kids adventure playground and community tennis courts with the best views in Adelaide.
Helpful info ... all approximate
C/T Reference - 5301 / 976
Council - Adelaide Hills
Built - 2007
Zoning - Hills Face
Land Size - 880sqm (irregular shape)
Council Rates - $2,298.73 pa
SA Water/Sewer - $not rateable
ESLevy - $157.70 pa
All information provided has been obtained from sources we believe to be accurate, however, we cannot guarantee the information is accurate and we accept no liability for any errors or omissions (including but not limited to a property's land size, floor plans and size, building age and condition). Interested parties should make their own inquiries and obtain their own legal advice. Should this property be scheduled for auction, the Vendor's Statement may be inspected at Harcourts Brock Estates office for 3 consecutive business days immediately preceding the auction and at the auction for 30 minutes before it starts.
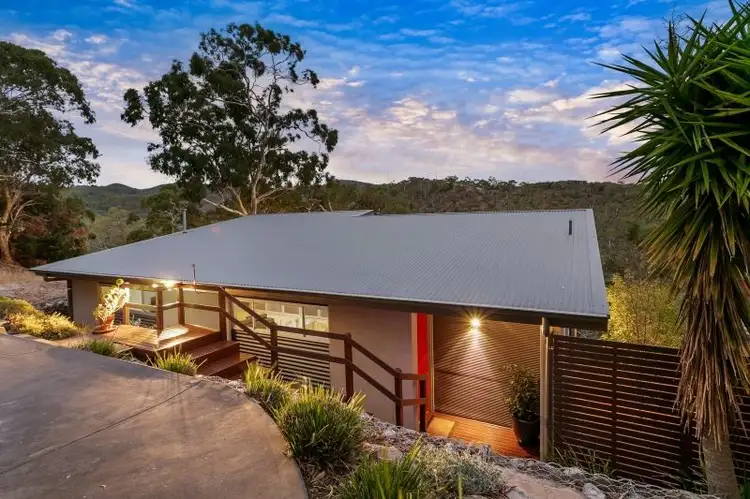
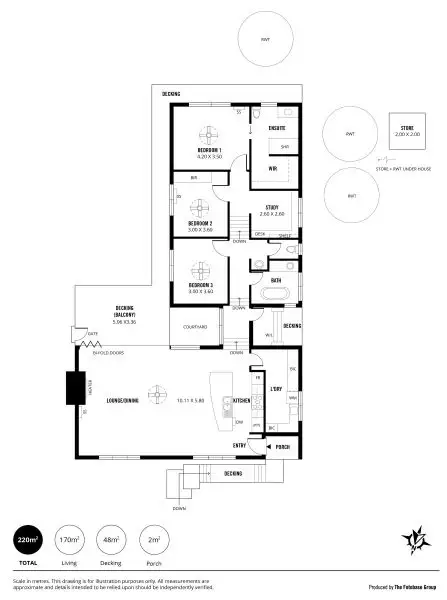
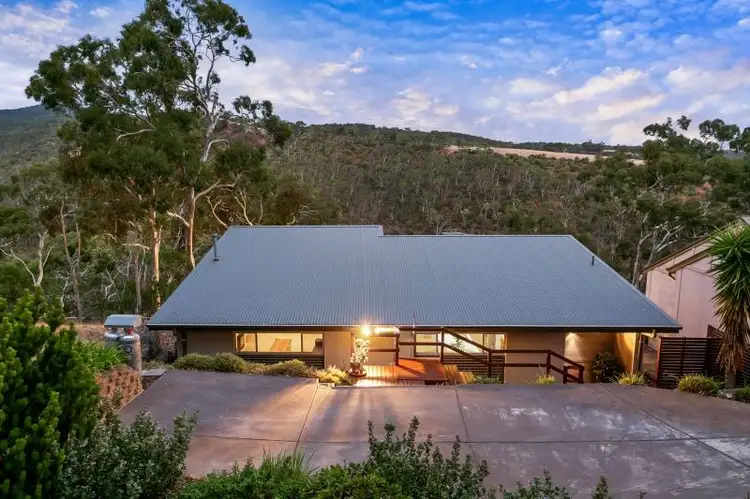
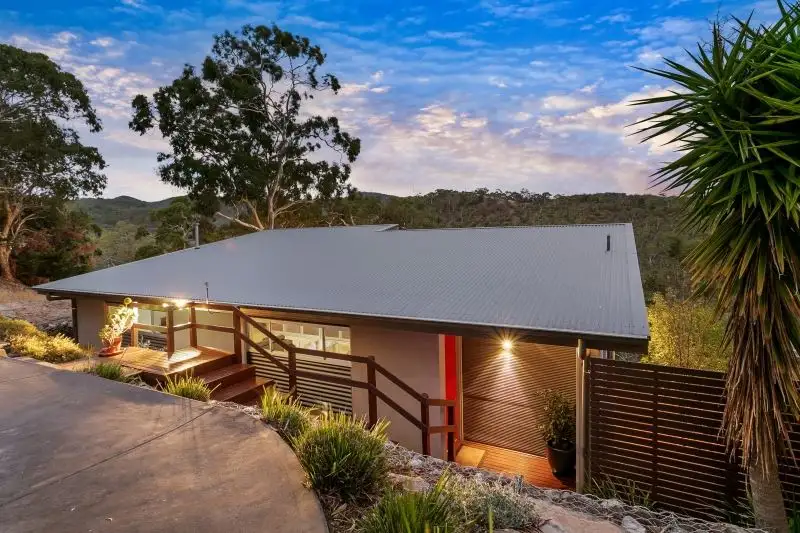


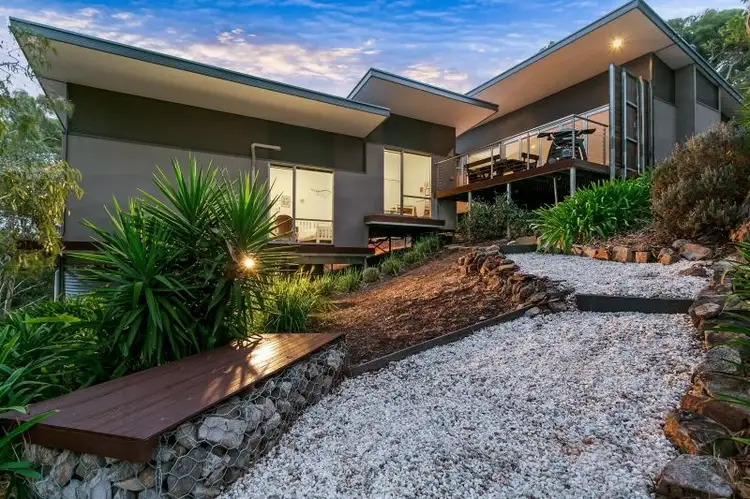
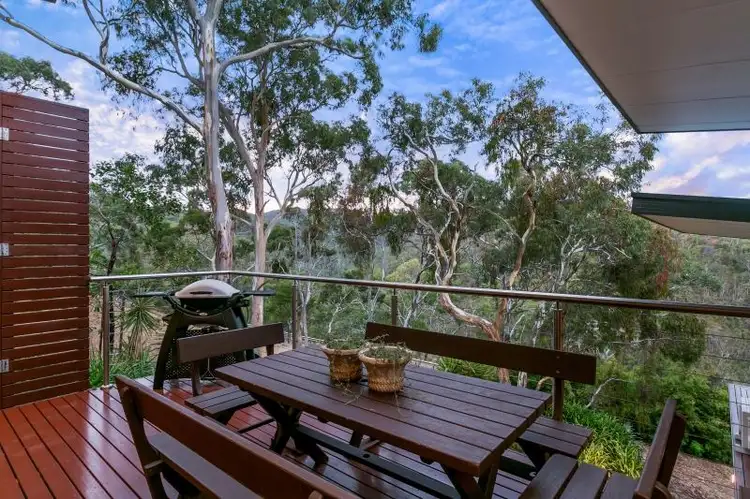
 View more
View more View more
View more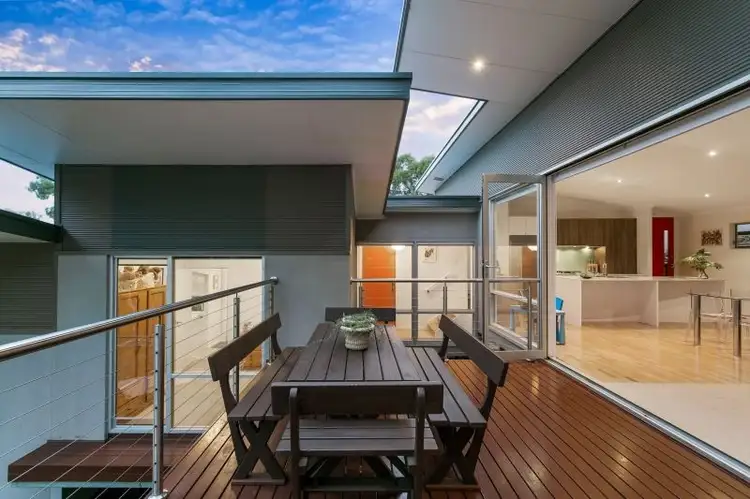 View more
View more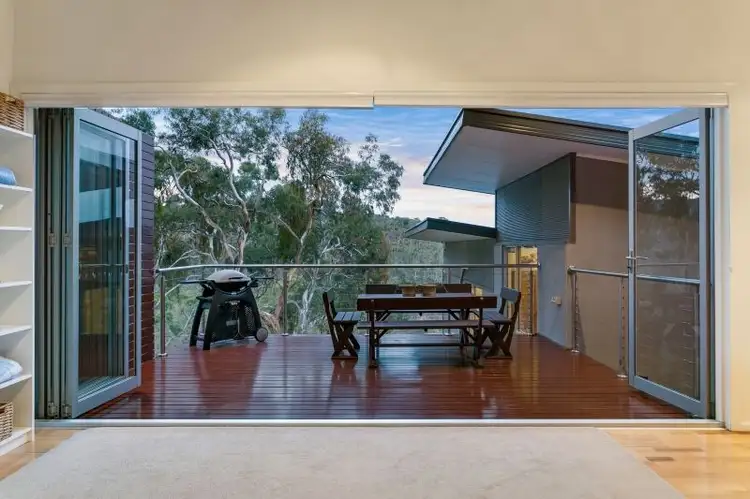 View more
View more
