Price Undisclosed
4 Bed • 3 Bath • 4 Car • 753m²
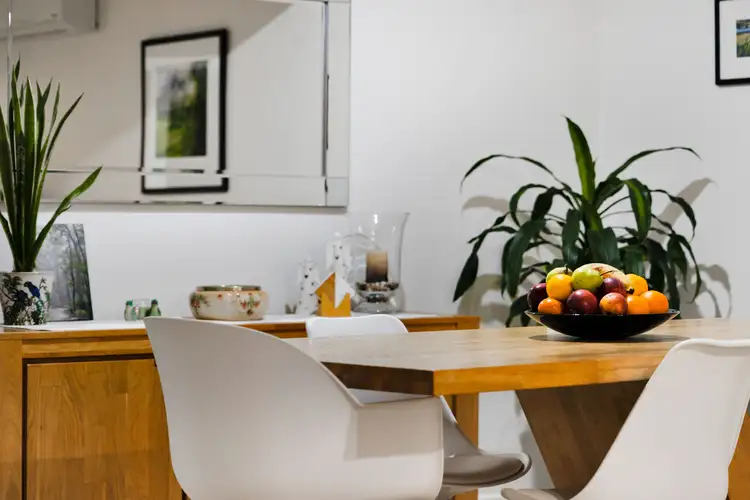
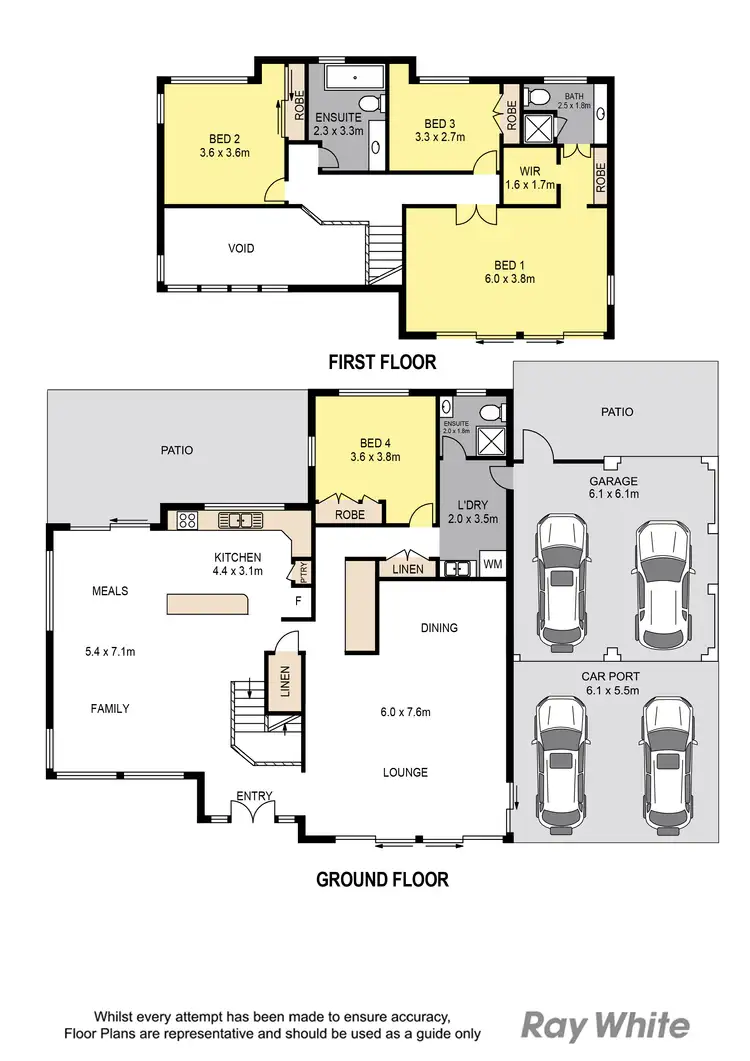
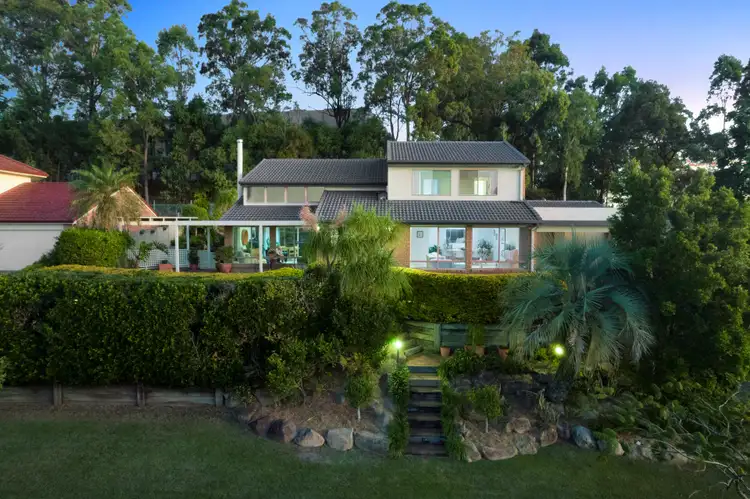
+24
Sold



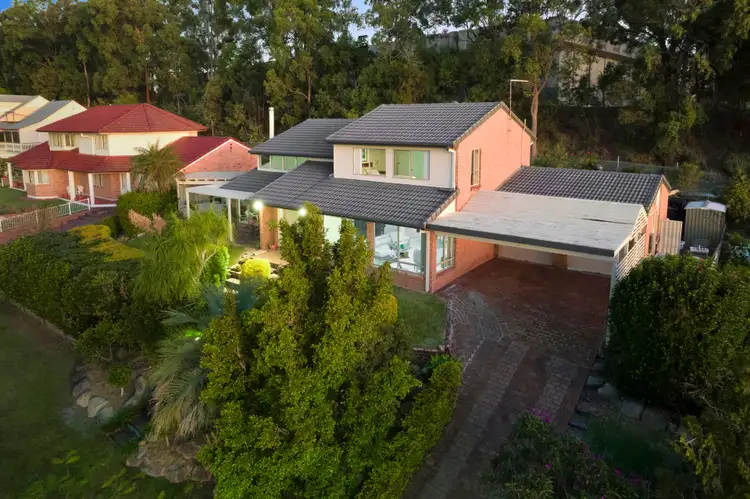
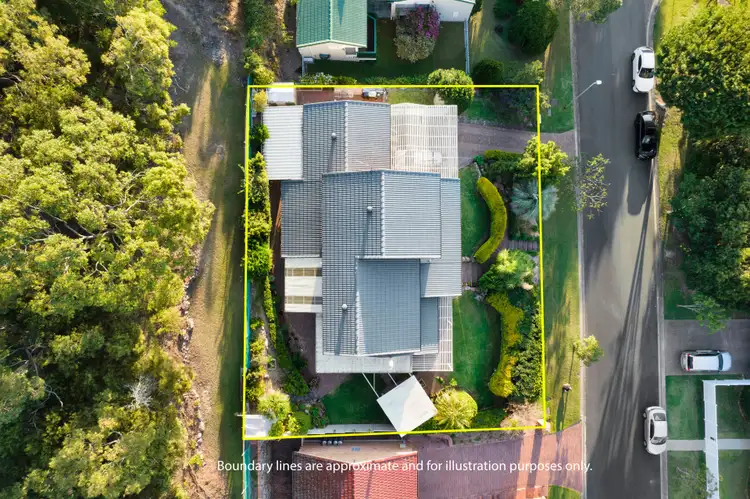
+22
Sold
140 Ironwood Street, Aspley QLD 4034
Copy address
Price Undisclosed
- 4Bed
- 3Bath
- 4 Car
- 753m²
House Sold on Fri 14 Oct, 2022
What's around Ironwood Street
House description
“North-facing family home on 753sqm !”
Land details
Area: 753m²
Property video
Can't inspect the property in person? See what's inside in the video tour.
Interactive media & resources
What's around Ironwood Street
 View more
View more View more
View more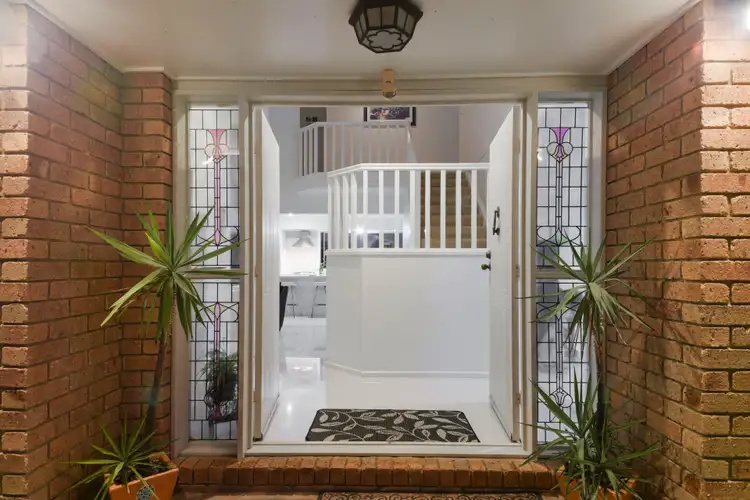 View more
View more View more
View moreContact the real estate agent

Harpreet Singh
Ray White - Aspley
0Not yet rated
Send an enquiry
This property has been sold
But you can still contact the agent140 Ironwood Street, Aspley QLD 4034
Nearby schools in and around Aspley, QLD
Top reviews by locals of Aspley, QLD 4034
Discover what it's like to live in Aspley before you inspect or move.
Discussions in Aspley, QLD
Wondering what the latest hot topics are in Aspley, Queensland?
Similar Houses for sale in Aspley, QLD 4034
Properties for sale in nearby suburbs
Report Listing
