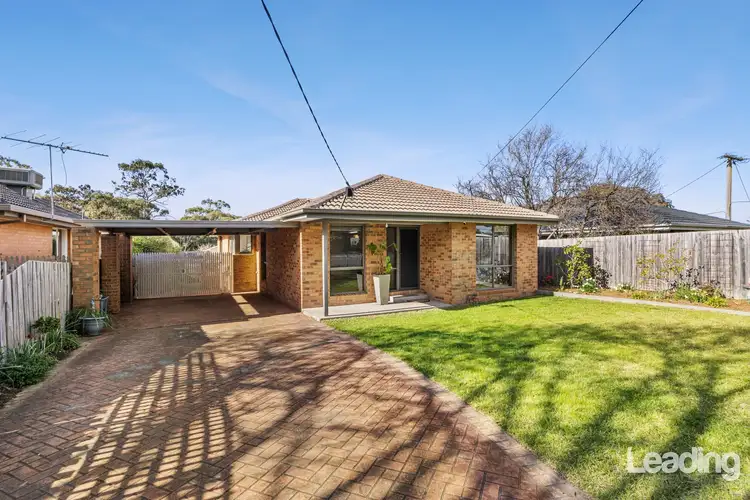THE SHINING STAR THAT WILL STOP YOU IN YOUR TRACKS!
**WATCH OUR VIDEO PRESENTATION**
McKell Avenue has a history of delivering the unexpected and satisfying the requirements of even the most discerning of buyers and again, here it is, a home with a comfortable floor plan that will cater to the needs of the growing family in an area cognisant with family values and ideals. Providing a double carport with rear access and on a block size of approximately 586sqm, there truly is something for everyone!.
Kerbside inspection reveals an immaculately maintained exterior which is continued inside to a standard of beautiful perfection! As you step into the lounge room, the warmth of timber flooring that features throughout, is as inviting as it is attractive. The first of two living areas, it enjoys a streetscape outlook and will adapt to multiple styling options.
The second living area is in combination with the kitchen and meals area and forms a generous open concept space with an elevated outlook over the rear yard. Light and bright, this space showcases a stunning kitchen complete with stone benchtops, providing ample bench prep space culminating in a generous breakfast bar. An abundance of storage comprising of soft close drawers, overhead cupboards and pantry/appliance cupboard is the answer to any cook's storage dilemmas whilst quality appliances include a self-cleaning 900mm Westinghouse oven and five burner gas cook top, A neatly concealed rangehood and the inclusion of a dishwasher will help your kitchen to look it's best and keep the delectable delights coming!
Accommodation provides three bedrooms. The generous master occupies a prime position at the front of the home and presents with a walk-in robe and ensuite whilst the additional bedrooms are off a separate hallway, either end of the utilities and also generous in size with built in robes. With visitors, the household will utilise the updated, shared bathroom.
Augmenting the freshly painted home's desirability are the inclusion of ducted heating, evaporative cooling, dual and single blinds, LED downlights, pendant lights, laundry with external access, deep bath, undermount kitchen sink, lovely contemporary tapware, mirrored robe doors, instant hot water service, front security door … and that's just the inside!
Outside benefit from a grey water system, upgraded safety power box and also enjoy flowering spring plantings in established gardens, a private, spacious terraced yard, with a patio perfect for a casual get together with friends, BBQ with gas mains and plenty of grassed areas for kids and pets to play or to indulge your love of gardening.
Of course, the perfect family abode can only be further enhanced by a wonderful location, and this has your amenities well and truly covered. Enjoy close proximity to schools, childcare centres, bus stop, walking tracks, parks, playgrounds and easy access to major roads, freeway on ramps and Sunbury's town centre and train station. For the owners, this is the closing of a chapter but for you it could be the beginning of a whole new book! Call Adam Sacco on 0407 033 644 today to arrange your private inspection.








 View more
View more View more
View more View more
View more View more
View more
