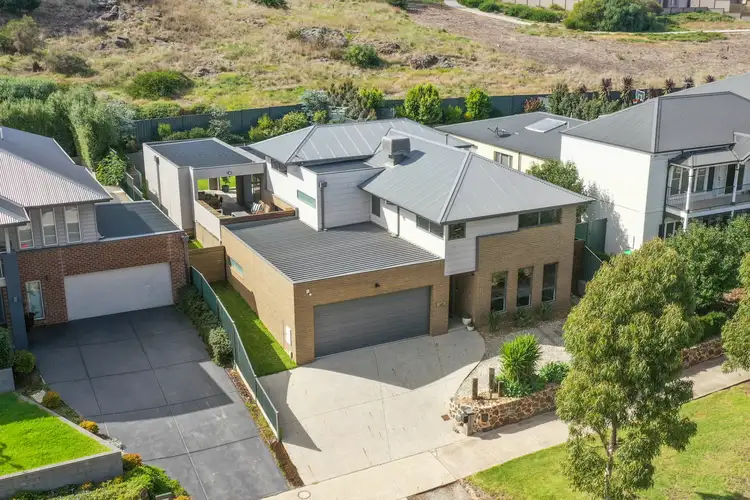*INSPECTION BY PRIVATE APPOINTMENT ONLY*
Combining striking beauty with state-of-the-art luxury, convenience, and high-end design, breath-taking in style, scope & substance, everything about this ultra-stylish architecturally designed property leaves a lasting impression!
Cradled within the prestigious enclave of Jackson's Hill, backing onto expansive parklands, you'll enjoy a first-class lifestyle with easy access to Sunbury central, transport, walking tracks, endless recreational opportunities, shops, local schools, Galaxy Land Park, and unfettered access to city-bound transport routes.
Curated with an aesthetic of strong lines, bold in its subtlety, yet, harmonising perfectly with the rich earthy palette of the immediate surroundings, the dreamy residence unveils exquisite finishes and beautifully organic textures throughout.
Underscored by spectacular concrete floors, stepping inside, chic interiors immediately deliver the 'wow' factor.
Defined by incomparable designer style and premium finishes, across multiple glorious levels, brilliantly zoned dimensions, multiple living spaces, extravagant bathrooms, and expansive accommodation deliver effortlessly indulgent, utterly luxurious, eminently flexible family functionality.
Providing a refined environment, exceptional for both entertaining and daily living, there is space for everyone, a room for every occasion, and privacy for those of all ages.
The flawless appointments that characterise every aspect of this sensational residence extend to the four-bedroom accommodation.
Beautifully balanced at every turn, they are cleverly zoned - three upstairs and one down.
Designed to excite, the lower level introduces a seductively palatial master suite.
Promising an idyllically tranquil retreat, zoned for parental privacy, it captivates with an impressive walk-in dressing room, and an indulgent 5-star en suite with twin sinks, a stone benchtop, separate toilet, and an opulent double shower.
Upstairs, well away from the master suite and primary living spaces, you'll find the remaining king-sized secondary bedrooms (two with fully fitted walk-in robes).
Beautifully complemented by an equally luxurious family bathroom, (featuring twin sinks, frameless shower, beautiful soaking tub, and separate toilet), an expansive living area, and study nook, it's the perfect environment for children and guests to truly spread out in style and complete privacy!
Anchoring an open plan living and meals area, designer taste and premium quality are showcased in the beautiful kitchen.
With every divine detail having been carefully curated from the spectacular island bench, stone benchtops, full fleet of premium 900mm stainless steel appliances, Franke sinks & designer tapware, soft-close cabinetry, pendant lighting, to the large walk-in pantry whether you're preparing food for the masses or whipping up a candlelit dinner for two it's guaranteed to both motivate gourmands and effortlessly meet every culinary challenge!
A dazzling crescendo, imbuing a magical feeling of seclusion & privacy, outdoors the uncompromising design and luxury continue!
An enviable atmosphere for casual alfresco dining, serene respite, recreation, or entertaining; relax and unwind in a veritable wonderland of outdoor spaces, catering to year-round enjoyment & indulgence!
From the glorious all-season living area to the exquisite elevated alfresco area (delivering panoramic views of the surrounding area), and the easy-care gardens, lush lawns, and fully landscaped secure family-friendly backyard, whether you're hosting intimate family gatherings, partying the night away, having friends over for a barbie, or just soaking in the serenity, these amazing spaces deliver!
Finishing touches include ducted heating, evaporative & split system cooling, high ceilings, square set cornices, acoustic insulation in all internal walls & ceiling, Cat 5 cabling and hard-wired wi-fi throughout, Risco security system (with alarm & motion detection), external video surveillance system, lots of storage, an oversized remote-controlled garage, (with additional space for a home gym, a workshop or storage), and direct access indoors, beautiful stone-topped family laundry, guest powder room, and extra gated vehicle & trailer storage.
Guaranteed to surpass the expectations of even the most discerning, discover the delights of this one-of-a-kind property by making your move today!
To book your private inspection, or for further information please contact Ben Roberts 0421 883 801 or Mary Roberts 0433 991 924








 View more
View more View more
View more View more
View more View more
View more
