Price Undisclosed
5 Bed • 3 Bath • 2 Car • 498m²
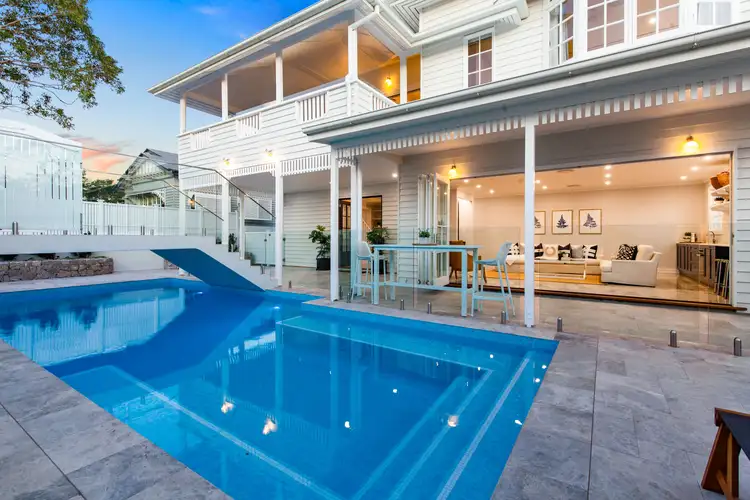
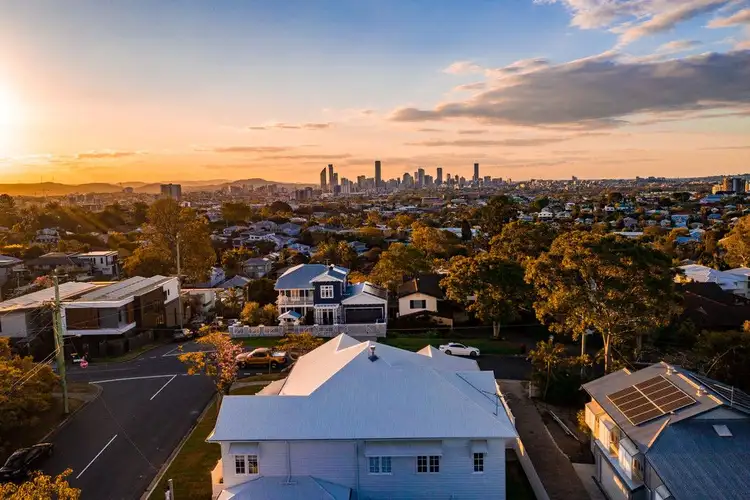
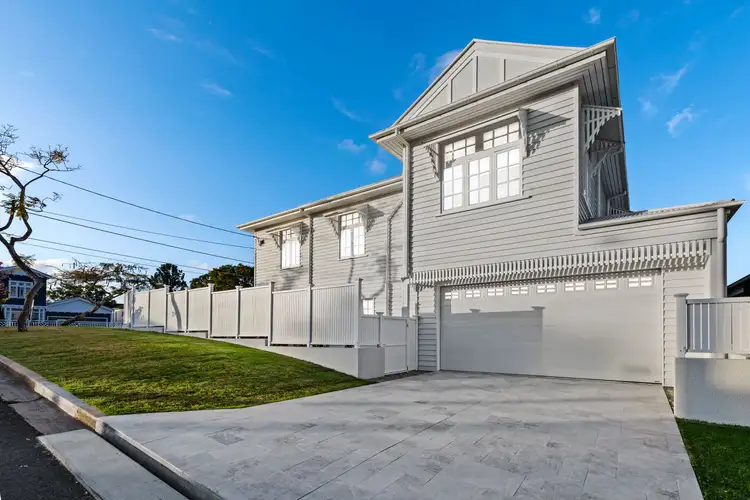
+24
Sold
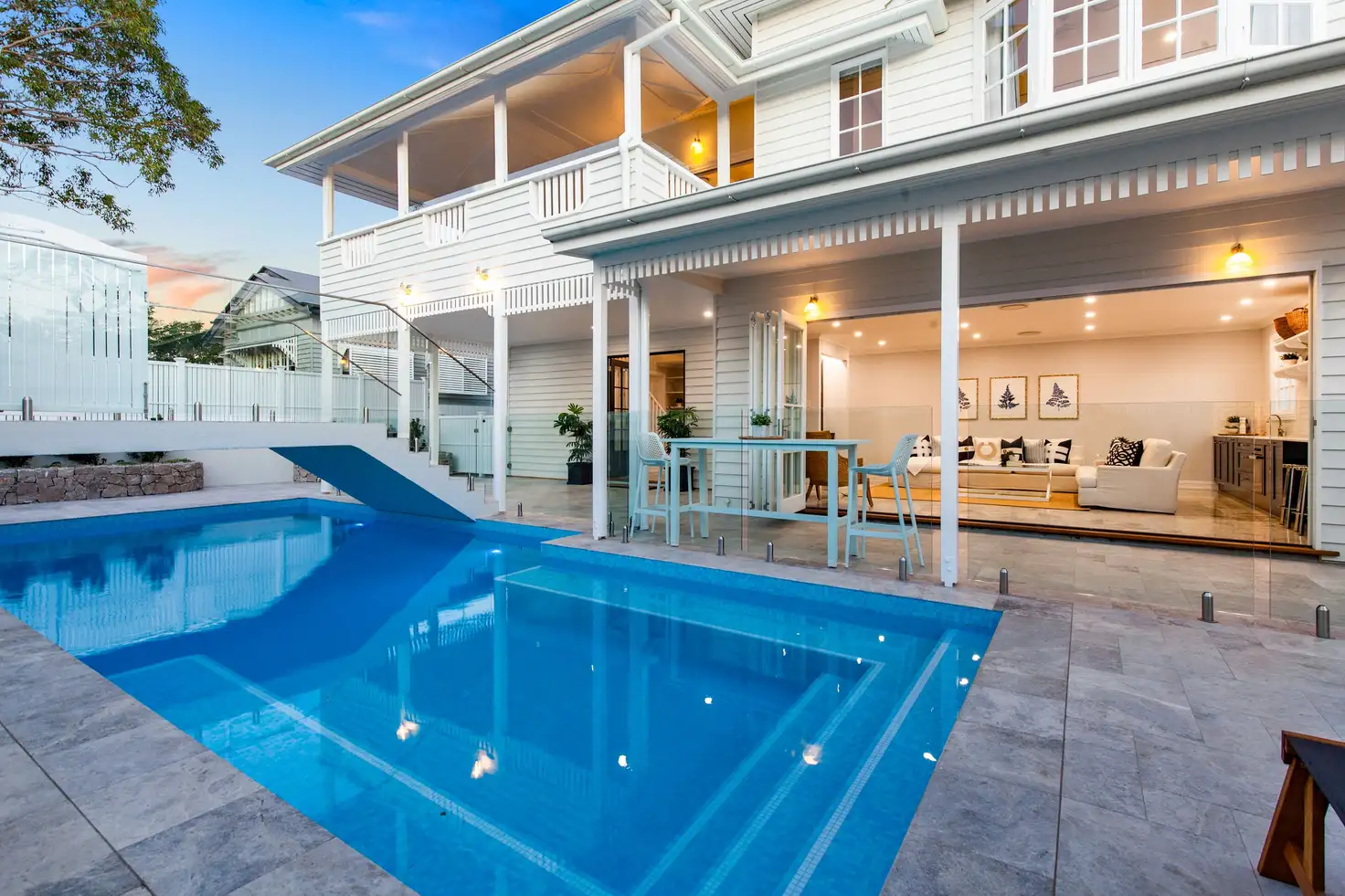


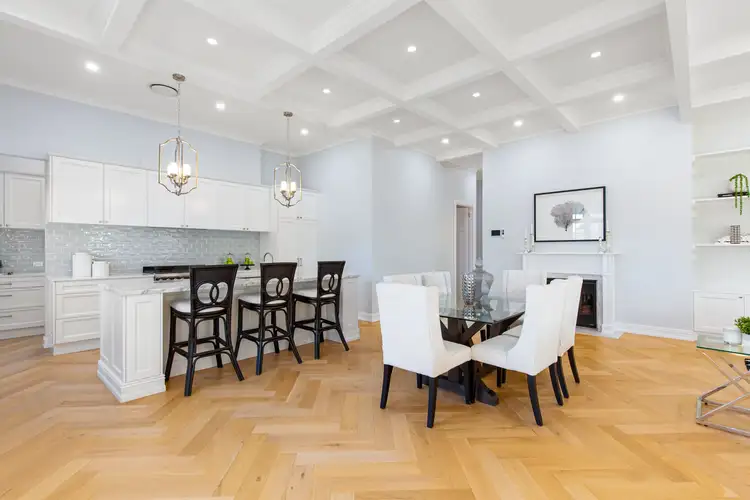
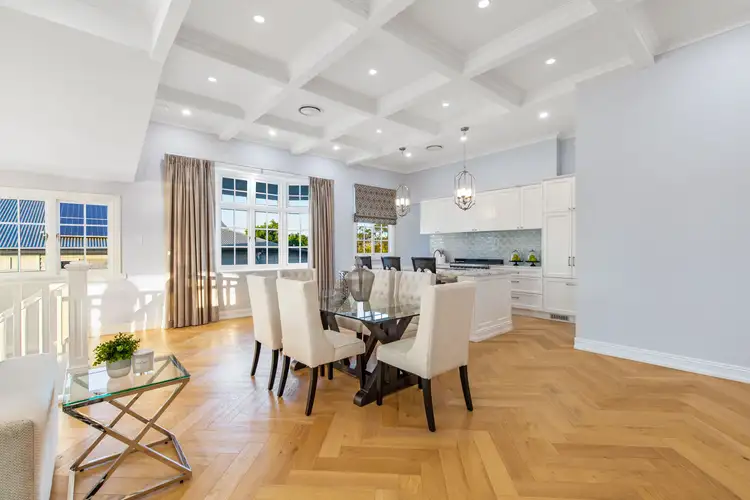
+22
Sold
141 Sackville Street, Greenslopes QLD 4120
Copy address
Price Undisclosed
- 5Bed
- 3Bath
- 2 Car
- 498m²
House Sold on Thu 6 May, 2021
What's around Sackville Street
House description
“CHANGE IN CIRCUMSTANCES! CONTEMPORARY MASTERPIECE MUST BE SOLD!”
Land details
Area: 498m²
Property video
Can't inspect the property in person? See what's inside in the video tour.
Interactive media & resources
What's around Sackville Street
 View more
View more View more
View more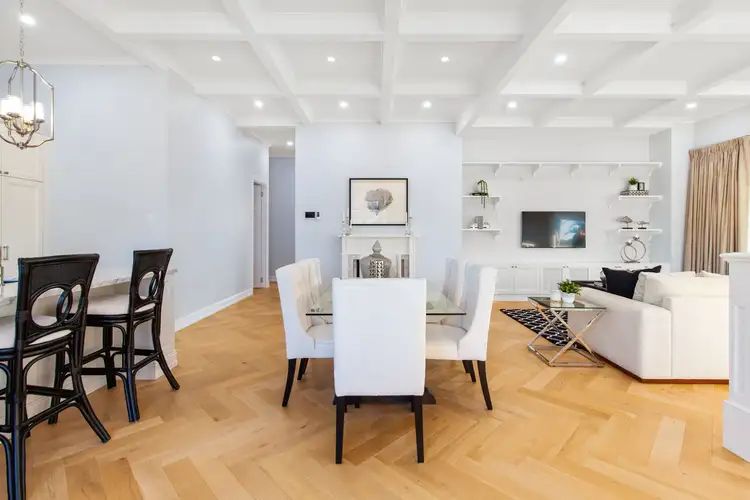 View more
View more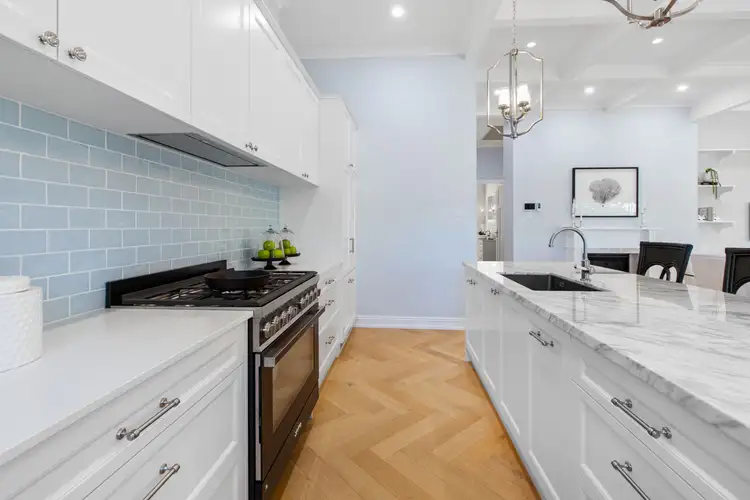 View more
View moreContact the real estate agent

Tony Langanis
Ray White - Mt Gravatt
4(1 Reviews)
Send an enquiry
This property has been sold
But you can still contact the agent141 Sackville Street, Greenslopes QLD 4120
Nearby schools in and around Greenslopes, QLD
Top reviews by locals of Greenslopes, QLD 4120
Discover what it's like to live in Greenslopes before you inspect or move.
Discussions in Greenslopes, QLD
Wondering what the latest hot topics are in Greenslopes, Queensland?
Similar Houses for sale in Greenslopes, QLD 4120
Properties for sale in nearby suburbs
Report Listing
