Dont let the address fool you. This circa 1940s Queenslander offers a completely tranquil and low maintenance lifestyle perfectly suited to the village atmosphere of the nearby Wilston street cafes and recently upgraded Newmarket shopping centre.
Commuters can take advantage of the short walk to Newmarket Train Station (less than 500m away), and those with children will appreciate the Wilston State School Catchment all whilst the 3 metre high security and acoustic fencing offers complete privacy from the working world.
However, its the rear of this property that makes it truly unique. A mature subtropical garden adorns the perimeter of the yard and gives way to a centred, spacious gazebo, perfect to have the largest gatherings of family and friends.
Why not be selfish and perhaps simply enjoy the peace and quiet all for yourself and catch-up on your favourite book or for the teenagers, binge watch some Netflix on your iPad.
We simply cant describe this space in words – but imagine a tropical resort garden space. You need to see it to fully appreciate it.
The home itself blends old and new seamlessly with the traditional features such as ornate ceilings, picture rails and detailed fretwork joinery complimented by the sheer beauty of the original timber floors. Timber louvre windows along the rear of the upper level perfectly control the airflow and results in a comfortable temperature year-round without forsaking privacy.
Accommodation comprises of four bedrooms, all with plenty of natural light. A formal entry and grand formal lounge room lead into the open plan family room with the well positioned kitchen taking in the views of the garden and encouraging informal gatherings over the breakfast bar. A simple renovation to the kitchen will only further enhance the appeal and value of this space.
As a bonus, the home has already been raised to facilitate future additional living areas. The current owner has completed all the capital-intensive work such as raising the home, installing the cement slab and installing the external perimeter walls along with windows and plumbing preparations. With the owner moving on, this area is a blank canvas for you to further configure the home to suit your needs. Perhaps you need extra bedrooms, maybe its a rumpus or games rooms, maybe configure it for self-contained accommodation for an elderly loved one, or maybe its a space for those older children that simply cant afford to leave home. Talk to us further about this space and we would be happy to share the owner’s original plans for it, but needless to say, the hard work is done and you can configure this area how you like based on your needs.
FEATURES
- Circa 1940s Queenslander on 539sqm
- Mature, irrigated sub-tropical landscaping to the rear of the property with oversized covered gazebo taking centre place.
- Four bedrooms, two with built in robes
- Shared single bathroom with separate toilet.
- Open-plan kitchen, dining and living room, with plenty of scope to add value through an update.
- Polished timber flooring, high ceilings, VJ panels and detail joinery.
- Remote-controlled tandem style carport accommodation.
- Lower level ready for configuration into further living spaces, bedrooms or separate accommodation.
- 3m high security and acoustic fencing to front of property.
- Walk to Wilston State School (catchment), St Columba's Primary School,
- Walk to Wilston Village, Newmarket Train station.
A current building report is available for inspection.
The vendor has poured countless hours of love into the home and gardens, but now is looking for a tree change. This is your opportunity to capitalise and further expand on the properties fundamentals and reap the benefits for you and your family for years to come.
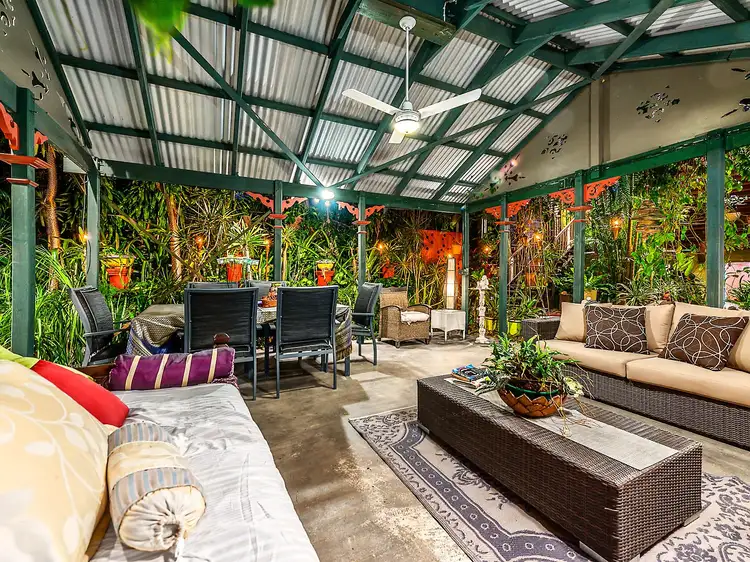
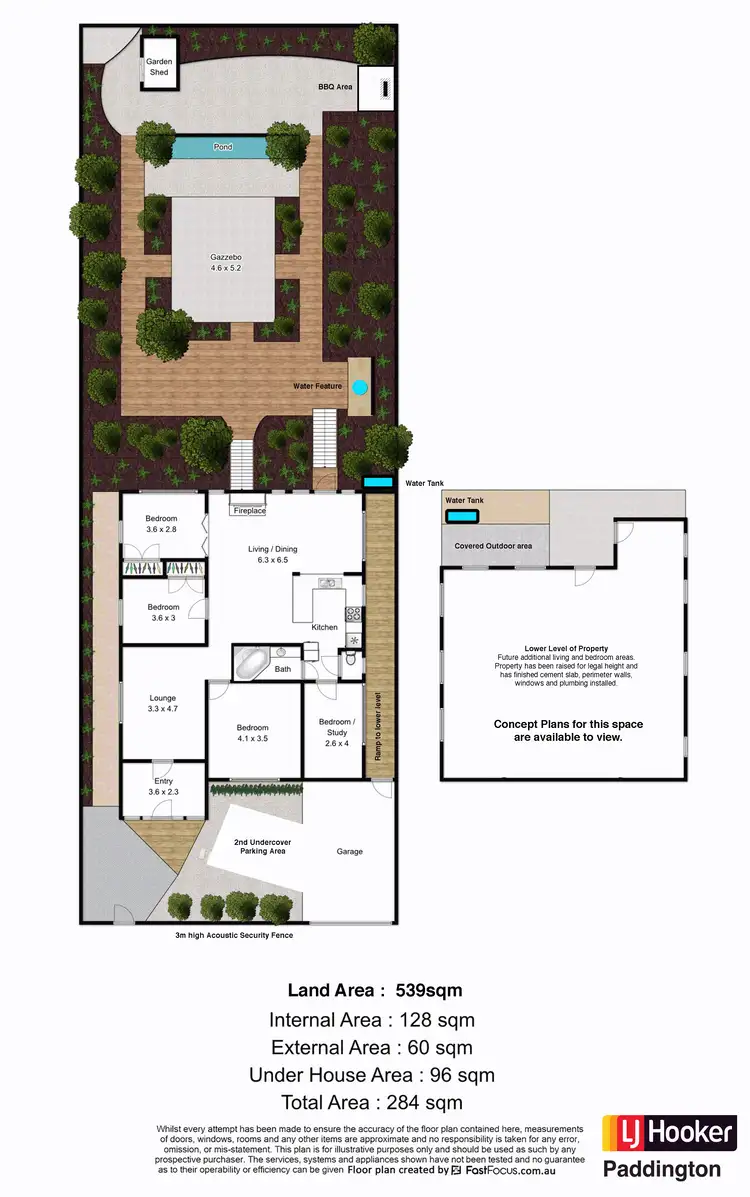
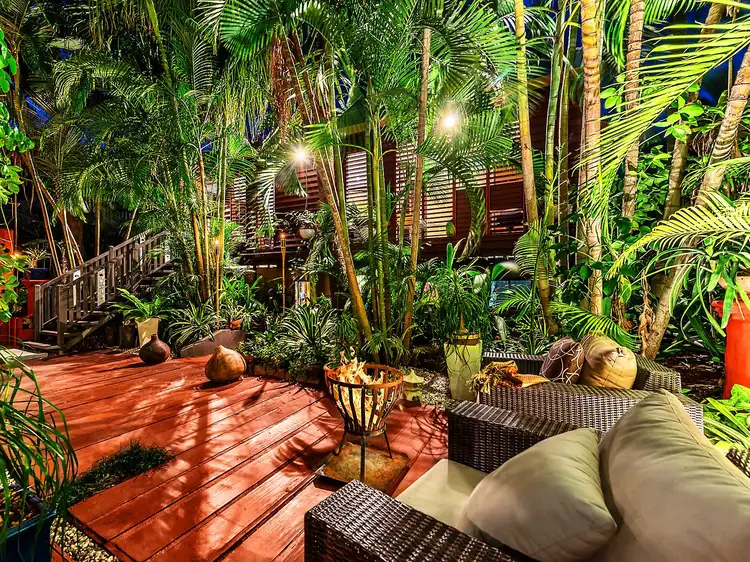
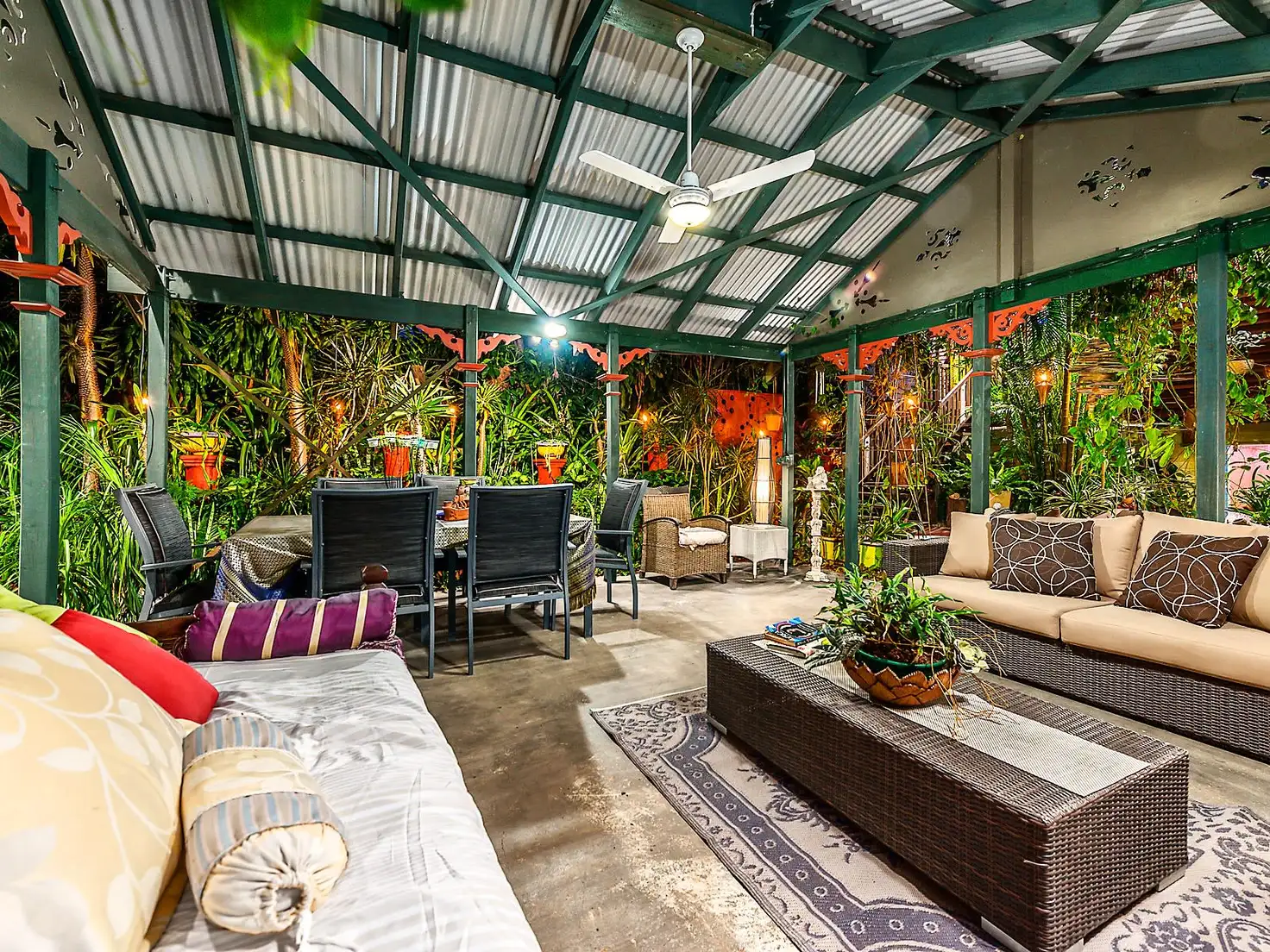


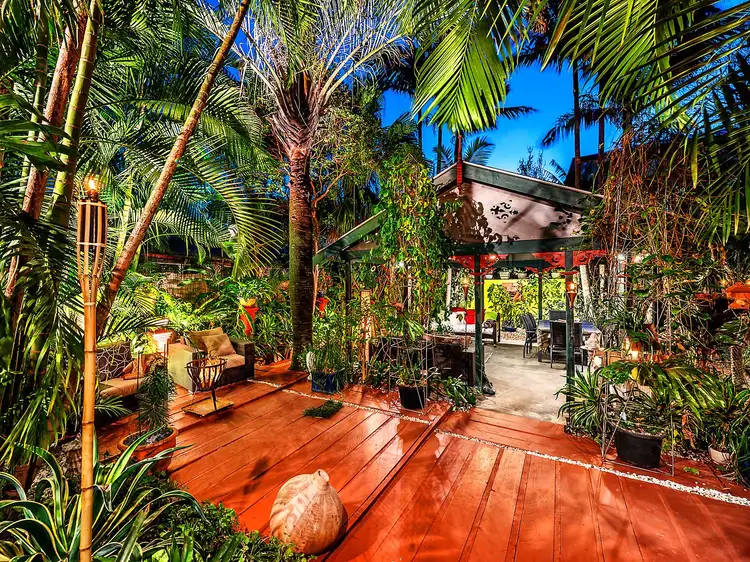
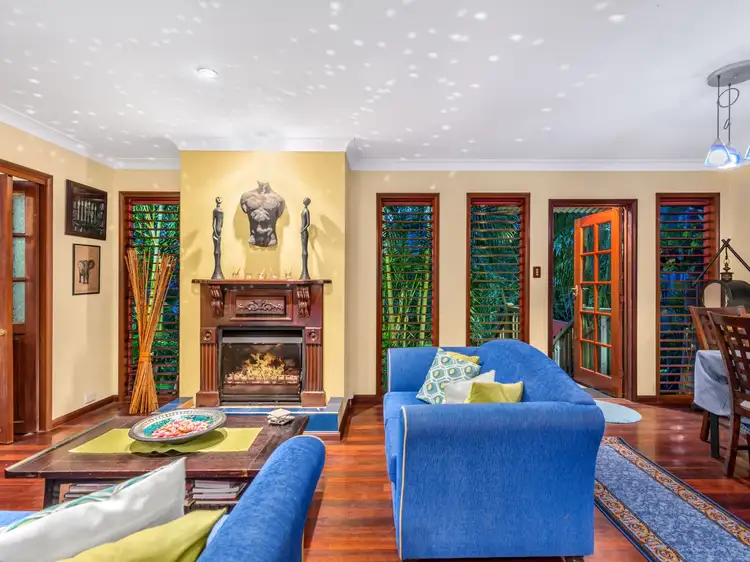
 View more
View more View more
View more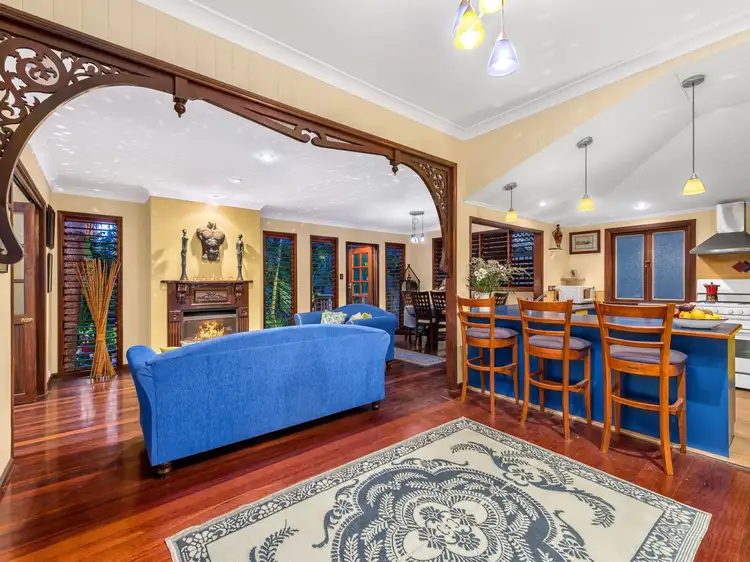 View more
View more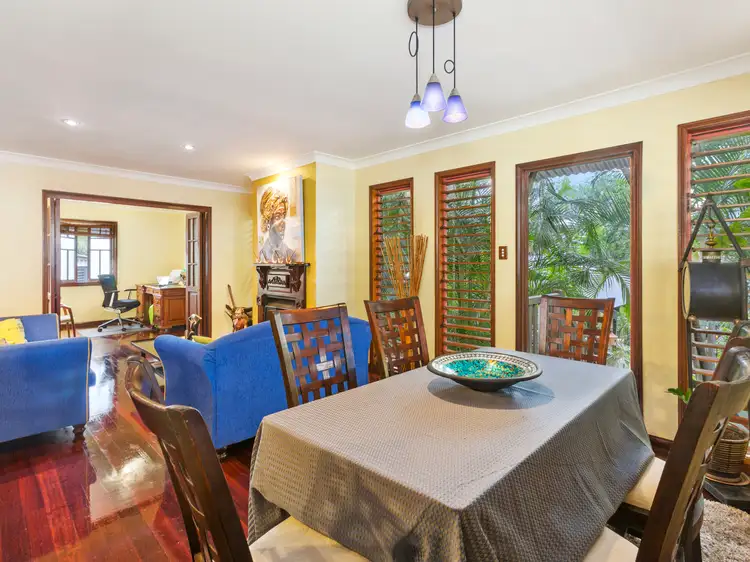 View more
View more
