On one acre this sprawling Stroud family home is perfect for those with young children looking for somewhere with enough space for everyone to enjoy. With four bedrooms and four living areas, you will certainly find that here.
The property's intelligent layout provides an open plan kitchen, living and dining area which is more than impressive in size. The modern kitchen boasts plenty of desirable features, including Caesar stone bench tops and a 900mm oven with a gas cook top and range hood. The attached dining area opens out through double sliding glass doors to the covered alfresco area and extends into the oversized main living area. There is so much space here to entertain guests!
For quiet nights in watching a movie you'll love the media room, the ideal space for a full home cinema set up. The third living area is the kid's retreat, perfectly positioned between two of the kids bedrooms. The two bedrooms have dual access to the kids retreat so they can get up and play straight away, hopefully without waking anyone else up! Both bedrooms have walk-in wardrobes, the fourth bedroom has a built-in wardrobe. All are serviced by the main bathroom with a bath and shower, separate toilet and separate powder room, so busy mornings won't be a problem. The master suite is luxuriously finished with his and hers walk-in wardrobes and a large ensuite with dual vanities, spa bath, rain water shower head and a separate toilet.
This property really is rare in the space on offer here and the fully fenced yard is perfect for kids and pets alike. You'll find you've got space for any additions you might like to make such as a pool or shed, aided by the existing side access. Make sure you enquire today!
Internal Features:
* Sizeable kitchen with double door pantry, pot shelving and plenty of storage, gas cooktop, 900mm oven + range hood, plumbed double fridge space, breakfast bar and caesar stone bench top
* Breakfast hideaway
* Master with his and hers separated walk-in wardrobe, and ensuite with two vanities, spa bath and rain water shower head
* Two other bedrooms have walk-in wardrobes and fourth bedroom has a built-in
* Expansive main living area with wood fireplace and mountain views
* Separate media room
* Kids retreat with dual access from the two kids bedrooms
* Triple linen storage
* Powder room
* Main bathroom with separate bath and shower with rain water shower head
* Tiled living area, air conditioned
* Separate laundry with storage cupboard
* Filtered water
* Ducted vacuum system
* 3x Split system air conditioning to be installed by owner
External Features:
* Covered alfresco area
* Patio gas and water connection
* 6.9KW Solar power
* Gas hot water
* Tinted windows
* Mountain views
* Garden shed
* Left hand driveway access to rear yard
* Full front veranda
* Fully fenced yard, 1 acre block
* Stroud build 2016
Disclaimer:
All information provided has been obtained from sources we believe to be accurate, however, we cannot guarantee the information is accurate and we accept no liability for any errors or omissions (including but not limited to a property's land size, floor plans and size, building age and condition) Interested parties should make their own enquiries and obtain their own legal advice.
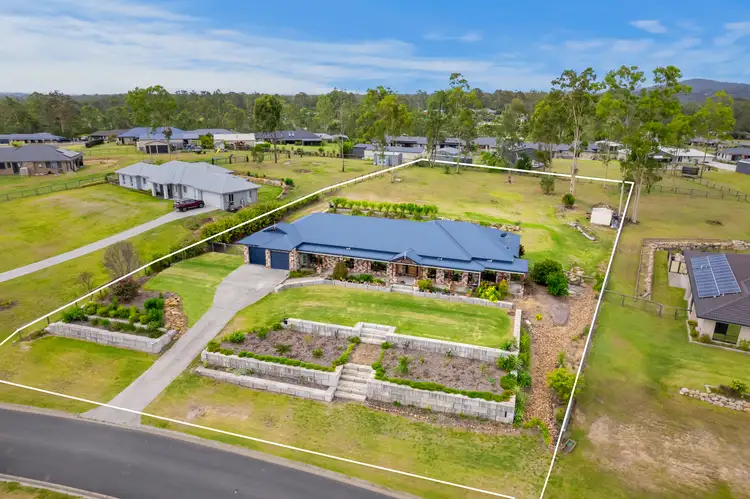
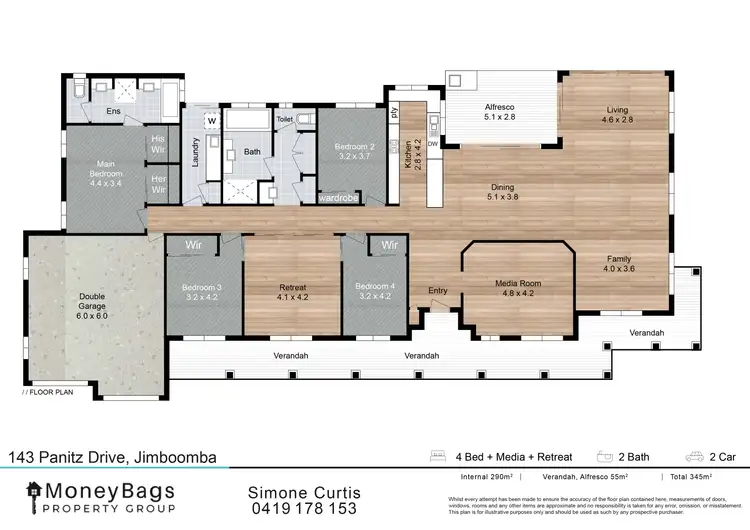
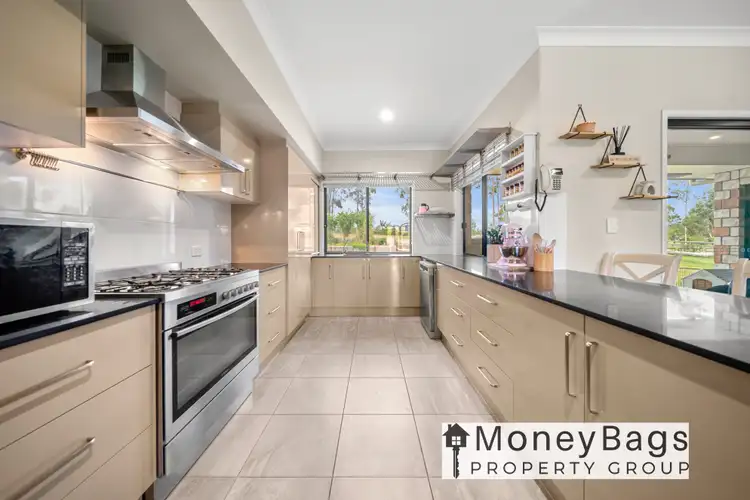
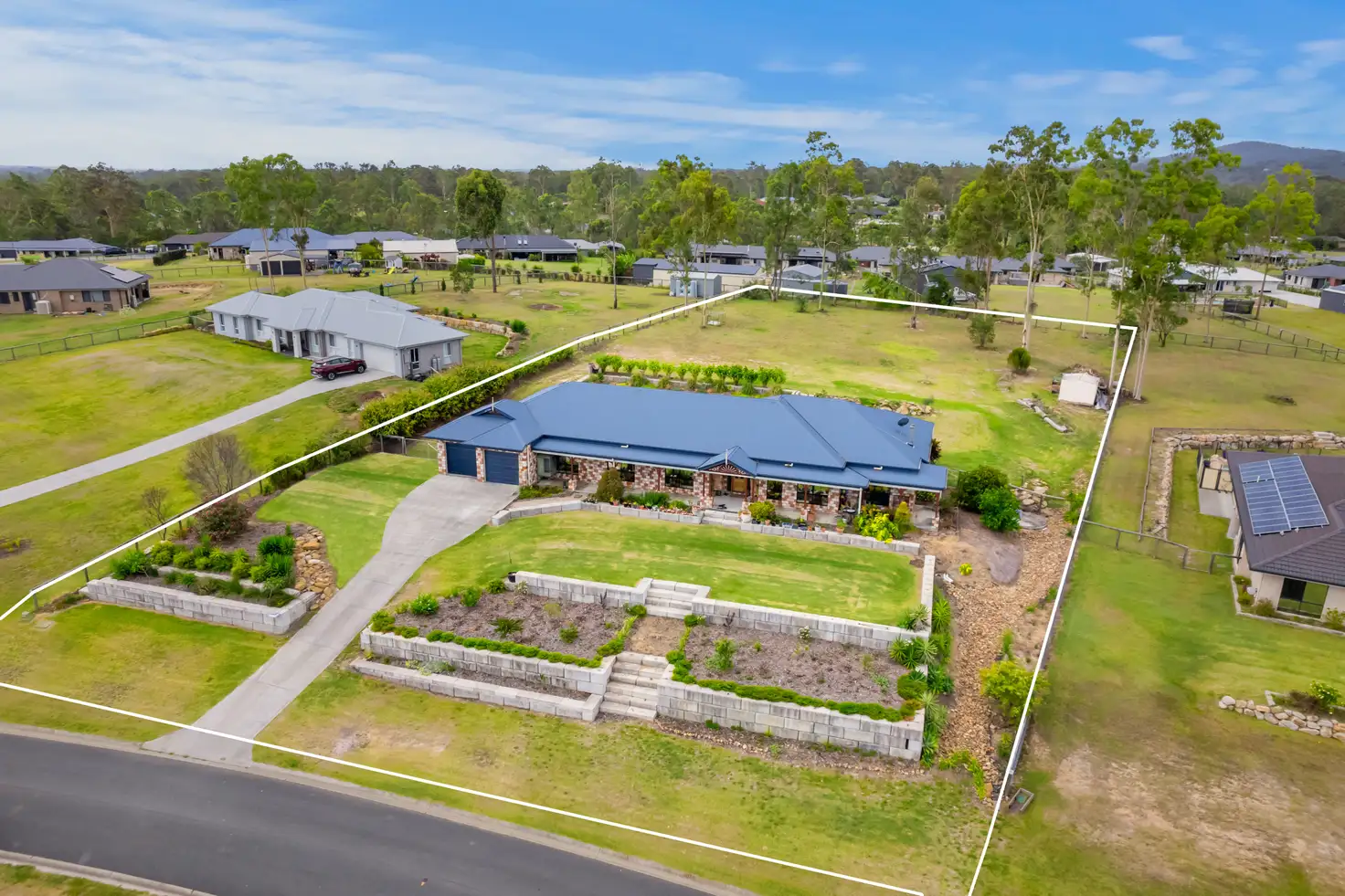


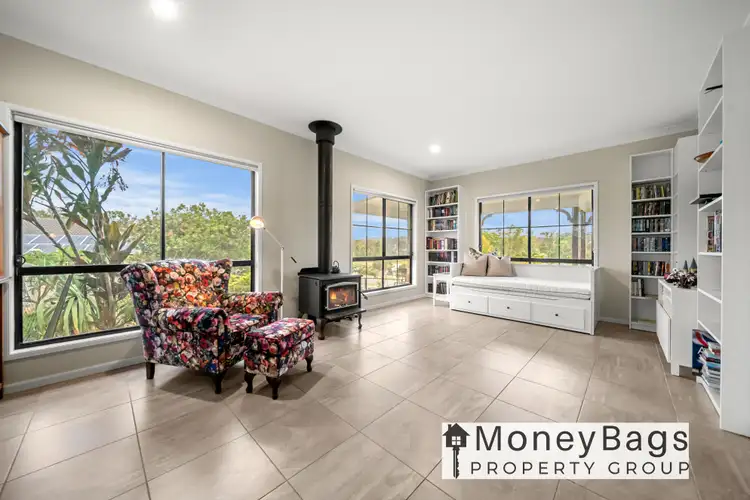
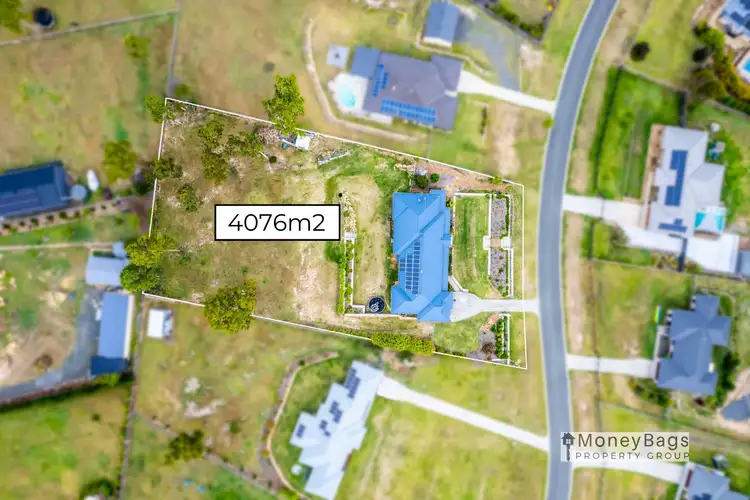
 View more
View more View more
View more View more
View more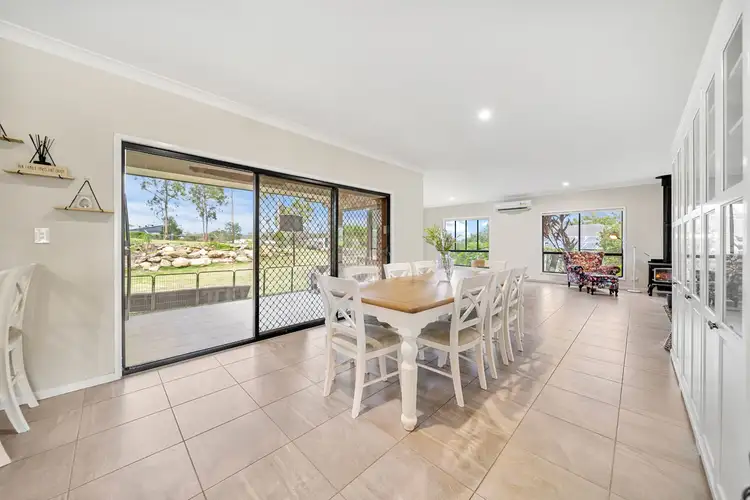 View more
View more
