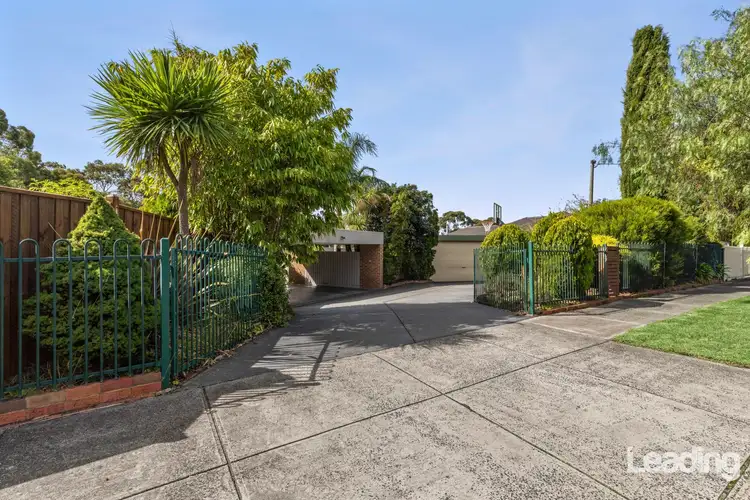A STUDLEY PARK SURPRISE ON APPROX. 2,413sqm.
**WATCH OUR VIDEO PRESENTATION**
Surprising and opportunity inspiring, this sprawling home positioned in the bowl of the court end of McKell Avenue on a mammoth allotment of approximately 2,413sqm is well positioned for maximum enjoyment and appreciation of the beautiful Kismet Creek backdrop. Architecturally designed, the home captures a beautiful garden vista from almost every window, elevating you to a lifestyle that encapsulates a restful relaxing home environ amidst space, security and the convenience of suburban living with a country twist.
Of course, such a huge allotment could also be a future development opportunity (STCA) with an income stream in the interim. Expected rent return has been appraised at approximately $650 to $700 per week.
A home of this magnitude and design will easily cater to the needs of every modern family. There is so much space and you can literally utilise it how it will best suit your needs. Easily catering for the nuclear family, this home will also easily lend itself to extended or multi-generational family situations without people tripping over one another!
Your heart will be full and your senses calmed as you commence your inspection of this gorgeous home where split level presentation, exposed brick and a character-filled ambience seeps in to your soul. Stepping into the front lobby/entry, you'll immediately envisage your family living here as the inspection unfolds your family's future, right before your eyes.
This wonderful home offers three living zones plus a gym/exercise room, complete with mirrored storage to check your form as well as its own bathroom for ultimate convenience. The three living zones are currently utilised as a lounge, family and rumpus room space. It is an easy feat to picture yourself settling in to unwind whilst watching the day slip away. The lounge and family rooms are either side of a fantastic entertaining area from where you will fully appreciate your location and the gift of being able to experience the picturesque gardens and all that this home is.
This epicure's kitchen is one that takes the pleasure of cooking to the next level. Granite benchtops, a glass splash back, quality appliances that include a 900mm black oven, canopy rangehood, dishwasher and ample cupboard space are supplemented by a butlers' pantry. Creating delectable delights will be a joy not a chore as you remain entwined within the easy flow of conversation throughout the open plan kitchen, meals and lower-level family room.
Accommodation provides five bedrooms, the keynote feature that separates this master bedroom from others is the grand feeling you enjoy gazing outside through a wall of windows (and a sliding door) revealing a stunning rear yard and the Kismet Creek and surrounds beyond. It also provides abundant robe space, and completing perfection, a lovely ensuite.
One of the remaining four bedrooms is nearby to the master. It is perfectly positioned for use as a nursery or for the family member who wants to be within the main hub of the home. An additional room sits between the master and this bedroom and although currently utilised as a study space, it could very easily become a home office, craft room, or even sixth bedroom.
Additional reasons this home will capture your heart include split level design, zoned hydronic underfloor heating, wood combustion heaters, evaporative cooling, ceiling fans, exposed brickwork, large fully fitted out laundry, floor to ceiling windows, modern renovated bathrooms, luxury kitchen, security doors, downlights, outdoor bath with hot water, study, services cupboard, abundant storage, three car carport, four car garage, additional garage/workshop, expansive pretty established gardens, separate compost and veggie garden and so much more to complete the dream.
Relish this prime location where everything is within easy reach. A short trip to Sunbury's town centre, train station, shops as well as being close to bus stop, schools, childcare, parks, playgrounds and beautiful walking tracks allows for you to live your best life and when you do need to consider your commute to work you have easy access to major roads and freeway on ramps. Your first step to securing this amazing home is to pick up the phone and call Melinda Xiberras on 0400 461 631 to book your private inspection.
** Photo ID required at open for inspection**








 View more
View more View more
View more View more
View more View more
View more
