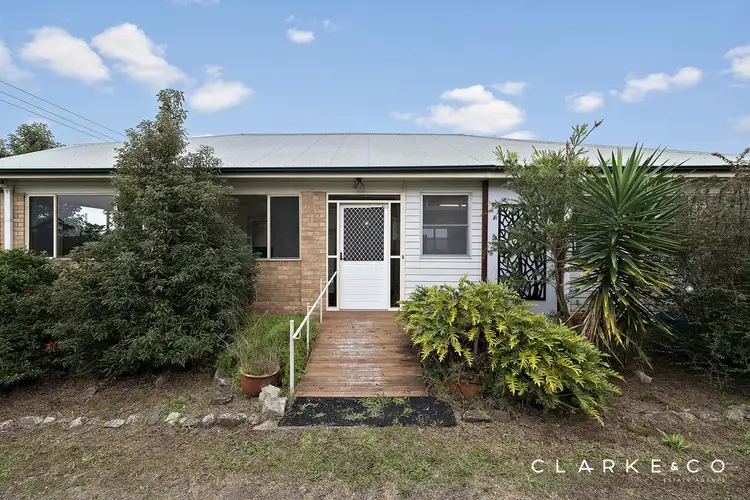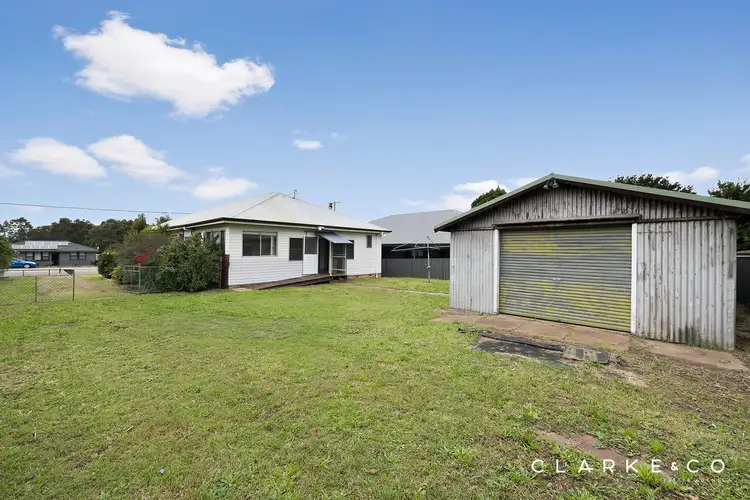Property Highlights:
- A classic family home set on a massive 771.4 sqm parcel of land
- Double gated drive through access to a separate single car shed in the yard
- NBN fibre to the premises, Daikin split system air conditioning, an Osborne fireplace and ceiling fans
- High ceilings with ornate cornices throughout
- Spacious living room, a dedicated dining area and a versatile sunroom and mudroom
- Original kitchen featuring a freestanding Technika oven with a 4 burner cooktop
- Three carpeted bedrooms with a mix of Venetian and roller blinds
- Bathroom with a vanity, a shaver cabinet and a shower/bath combination, plus a separate WC off the laundry
- Fully fenced grassed yard with potential for a granny flat (subject to Council approval)
Outgoings:
Council Rates: $2,316 approx. per annum
Water Rates: $820.95 approx. per annum
Rental Return: $500-$550 approx. per week
Set in the lovely township of Lochinvar, this charming 1960s brick and galvanised iron roof home is full of character, sitting on a generous 771.4 sqm parcel of land. Whether you're looking to nest, invest, or explore the potential for a granny flat (subject to Council approval), there's room here to bring your vision to life.
Positioned for convenience and lifestyle, this classic home is just moments from well regarded schools like St Patrick's Primary and St Joseph's College. You're also within easy reach of Maitland CBD, only 15 minutes from the gourmet delights of the Hunter Valley, and around an hour to the Newcastle coastline, offering an ideal base for work, play, and everything in between.
Established gardens and a grassed lawn greet you upon arrival, along with wide double gated side access, leading through to a separate single bay shed in the backyard, a perfect space for the hobbyist or extra storage.
Step inside via the enclosed wraparound sunroom, offering the perfect spot to enjoy your morning cuppa during all seasons. From here, you're welcomed into a home filled with vintage charm, including high ceilings with ornate cornices, offering a blank canvas ready for your personal touch.
The spacious living room is carpeted for comfort and cooled by a ceiling fan, offering a cosy place to unwind. Flowing through to the dining space, you'll find Daikin split system air conditioning keeping things temperate year round, while the Osburn fireplace adds a warm, rustic feel through the cooler months.
The original kitchen brings a touch of retro flair, complete with a freestanding Technika oven with a 4 burner cooktop, and easy care laminate flooring, ready for a refresh or to simply enjoy as is.
All three bedrooms feature carpet underfoot and a mix of roller and venetian blinds, with one of the bedrooms including a ceiling fan for additional comfort.
The bathroom includes a combined bath and shower, a vanity, and a shaver cabinet, with a separate WC conveniently located off the laundry.
At the rear, an enclosed mudroom offers additional living space with direct access to the backyard, an ideal spot for a home office, a playroom, or a quiet, cosy space for all to enjoy.
Outside, you'll find a fully fenced yard with loads of room for kids, pets or future plans, whether that's a granny flat (subject to Council approval), landscaping projects, or your dream outdoor entertaining area.
Offering the perfect mix of character, space and potential, this impressive property is certain to draw a large amount of interest. We encourage our clients to contact the team at Clarke & Co Estate Agents today to secure their inspections.
Why you'll love where you live;
- 5 minutes to St Joseph's College & St Patrick's Primary School, Lochinvar
- Less than 15 minutes to the sights and gourmet delights of the Hunter Valley Vineyards
- 15 minutes to Rutherford with homemaker centres, 3 major supermarkets, sporting fields, clubs, pubs and dining options to enjoy
- 20 minutes to Maitland's CBD and the Levee riverside precinct
- 25 minutes to Green Hills Shopping Centre, offering a huge range of retail, dining, services, and recreation options
- 1 hour to Newcastle's CBD & beautiful beaches
Disclaimer:
All information contained herein is gathered from sources we deem to be reliable. However, we cannot guarantee its accuracy and interested persons should rely on their own enquiries








 View more
View more View more
View more View more
View more View more
View more
