“*SOLD by Alexander Zadow, 'Your A to Z of real estate'*”
It's all Done and Ready for Fun.
Welcome to one of Greenhill's finest homes ... superbly built by Oakford Homes in 2011. Combining peaceful hills living yet only minutes to the suburbs and City, you can enjoy a little bit of the bush without sacrificing convenience. Beautifully appointed with many modern expectations including light and bright open plan living, great storage to the 3 bedrooms, 2 luxury bathrooms, impressive Caesarstone kitchen, double auto garage and probably one of the best outdoor entertaining decks I've ever seen with insulated block out roofing, lighting, fan, full perimeter zip track blinds, strip heaters and clever storage boxes for your outdoor cushions and accessories.
- 3 bedrooms in total all with built in robes
- Main bedroom with a modern neutral colour palette to the luxury ensuite
- Formal carpeted sitting room, North facing, could be utilised as a 4th bedroom
- Large open plan living/dining room with 3 sets of sliding doors enjoying leafy outlooks through big picture windows and glass doors
- Impressive kitchen with crisp white Caesarstone worktops to the island bench with inset sink and dramatic goose neck tap, there's a mirrored splashback, pantry and dishwasher
- Main bathroom matches the ensuite in its neutral colour palette and offers a separate wc
- Laundry with storage cupboards plus a hallway located linen cupboard
- Double auto garage with drive thru rear door, internal entry and there's plenty of extra off street parking for many more
- Ducted and zoned reverse cycle air conditioning
- High ceilings and LED downlights
- Great sized decked pergola with insulated block-out roofing, two strip heaters to beat the evening chill, there's Zip track blinds surrounding this whole zone with lighting, power, ceiling fan and built in storage boxes
- Established bird attracting native gardens and flat lawns back and front
- Substantial rainwater storage plumbed to the house plus Greenhill Water Supply community bore connection
Beautifully presented with a modern, light and bright feel throughout with tree top views and garden outlooks from most rooms. Just move straight in and enjoy this contemporary home with easy and quick access to outstanding shopping and dining options at Burnside Village, Norwood Parade, Stirling Village and of course the City centre is only 15 minutes drive away or perhaps hop on the handy bus route that services Greenhill. You'll love exploring adjacent Cleland Recreation Park with its walking trails and gorgeous scenery whilst resident koalas and abundant birdlife will become a part of everyday life. There's even an adventure playground for the kids, of which there are many who call Greenhill home. Come join them ... you won't regret it.
My Top 5 ...
- move straight in with nothing to do
- modern open plan living well connected to the impressive outdoors
- outstanding covered and decked pergola
- great storage throughout
- double auto garage with internal entry
Helpful info ...
C/T Reference: Volume: 5429 Folio: 918
Council: Adelaide Hills
Built: 2011 approx.
Council Zoning: HF - Hills Face\\
Land Size: 1,207sqm with 15.24m frontage approx.
Council Rates: $1,876.00 pa approx.
ESLevy: $298.10 pa approx.

Air Conditioning

Ensuites: 1
Property condition: Excellent
Property Type: House
House style: Contemporary
Garaging / carparking: Internal access, Double lock-up, Auto doors
Construction: Brick veneer
Roof: Colour bond
Insulation: Walls, Ceiling
Flooring: Tiles and Carpet
Window coverings: Drapes, Blinds
Property Features: Safety switch, Smoke alarms
Kitchen: Designer, Modern, Open plan, Dishwasher, Separate cooktop, Separate oven, Double sink, Pantry and Finished in (OtherCaesarstop work tops)
Living area: Formal lounge
Main bedroom: Double, Built-in-robe and Ceiling fans
Bedroom 2: Double and Built-in / wardrobe
Bedroom 3: Double and Built-in / wardrobe
Additional rooms: Family
Main bathroom: Bath, Separate shower
Laundry: Separate
Views: Bush, Rural, City
Aspect: North, East
Outdoor living: Entertainment area (Covered), Garden, BBQ area (with lighting, with power), Deck / patio
Fencing: Fully fenced
Land contour: Flat to sloping
Grounds: Landscaped / designer
Garden: Garden shed (Number of sheds: 1)
Sewerage: Envirocycle
Locality: Close to schools, Close to shops, Close to transport
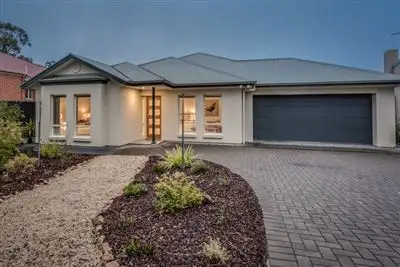
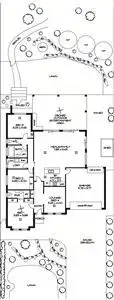
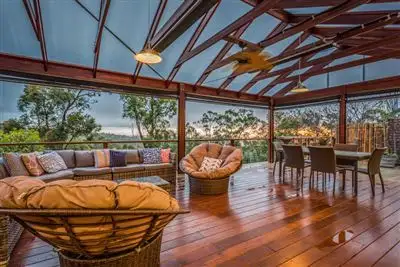
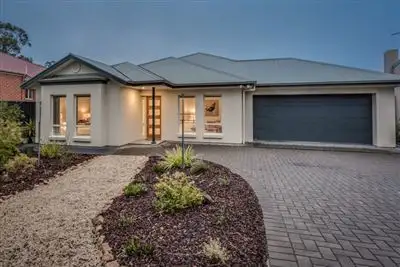


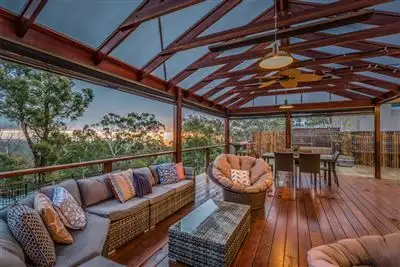
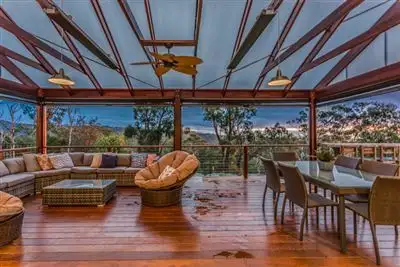
 View more
View more View more
View more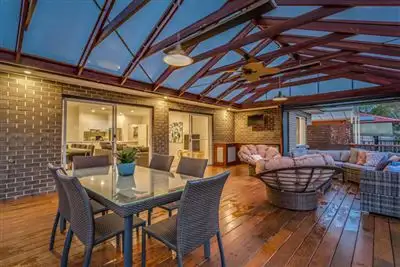 View more
View more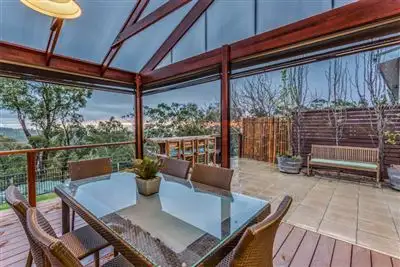 View more
View more
