“OPEN PLAN LIVING AT ITS BEST”
LYNDHURST: This excellent family home, situated in the Marriott Waters Estate for sure will exceed your expectations. From the very moment you walk through the front door this elegant and stylish home will amaze you.
The oversized master bedroom comes with a full en suite and walk in robe. There is plenty of space in the master bedroom for you to have your own dressing table or TV stand. All the other bedrooms have double door built in robes and they are located either side of the master bed room. The spacious and separate bathroom and toilet are set up close to the rear two bedrooms. The first bedroom at the front of the house could serve as a study as well.
Anyone who enjoys an open plan structure will for sure fall in love with the makeup of the kitchen, dining area, living area, the rumpus, child retreat and the outdoor access. There are the open plan kitchen and dining area along with the open plan family zone. The kitchen has modern features and facilities including 900mm stainless steel cook top, glass splash back, Caesar stone bench tops, large fridge and dedicated space for a microwave.
The open yet separate living area (child retreat) close to the kitchen acts as a great third living area which can be converted in to a billiard room or a nursery. Also do not forget the TV room/ rumpus at the back of the house.
The practicality of this floor plan is further displayed by the accessibility of the back and rear gardens and the decked areas from the open plan living area and the rumpus. You would have no trouble in entertaining a large family or friends in the extended back decking area.
The front and back gardens have been landscaped and low maintenance as well.
Added internal and external features include;
* Built in 2010
* Three living zones
* High Ceiling
* Down lights
* Bamboo flooring throughout the home
* Caesar stone bench tops in the kitchen with power point in the side
* Caesar stone bench tops in en suite and main bathroom
* Glass splash back
* 900mm stainless steel cook top
* 900mm range hood
* In built stainless steel microwave
* Dishwasher
* Air conditioner
* Ducted heating
* Ducted vacuum
* WIR has shelved cupboards
* Shelves in Other BIRs
* Modern luxurious fabric curtains & lace
* Lock & key to each sliding door
* Lock & dead lock to the front & garage door
* Internet cable access to each room
* Three TV points
* Alarm system
* Intercom
* Internal access
* Remote garage
* Outdoor water feature
* Decking at the back yard & rear yard
* Stone's throw away to the Merinda Park station
* Lyndhurst Primary School is approximately a five minutes' walk away from the house
* Approximately a two minutes' walk away from the nearest park and BBQ area
* Marriott Waters shopping centre is approximately a ten minutes' walk away from the house
* Within walking distance to child care
* Lyndhurst Secondary College is approximately six minutes drive away
* Easy access to Thompsons Road, South Gippsland Highway and Western Port Highway
Marriott Waters Estate is conveniently positioned with direct access to freeways and is only app. 40 minutes drive to Melbourne's CBD. The nearby Merinda Park/Lynbrook railway stations are a great source of local public transport. Don't forget the picturesque wetlands, open park land, the network of walking and cycling paths, play equipment, picnic and barbecue facilities, public artwork and wetland sculptures. The Lyndhurst Primary School is only moments away.
Marriott Waters also has a Residents Club including a fully-equipped gymnasium with wetland views, function and multi-purpose rooms, an indoor/outdoor heated 25-metre lap pool, children's play area including toddlers' pool, outdoor sun deck and a landscaped central courtyard. There are also male and female change rooms/lockers and an entrance lobby with space to meet and greet!
BOOK AN INSPECTION TODAY, IT MAY BE GONE TOMORROW! - *PHOTO ID REQUIRED AT OPEN FOR INSPECTIONS*
Ducted vacuum, Bamboo flooring throughout, Air conditioner, Caesar stone bench tops, Alarm
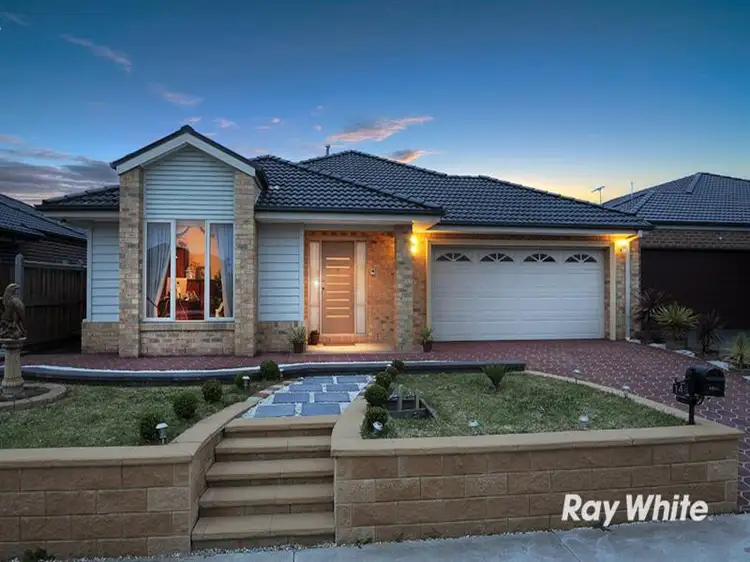
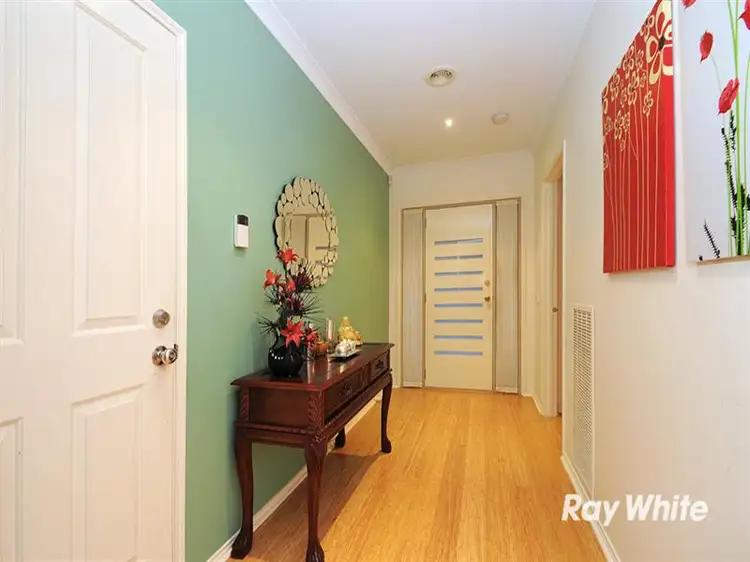
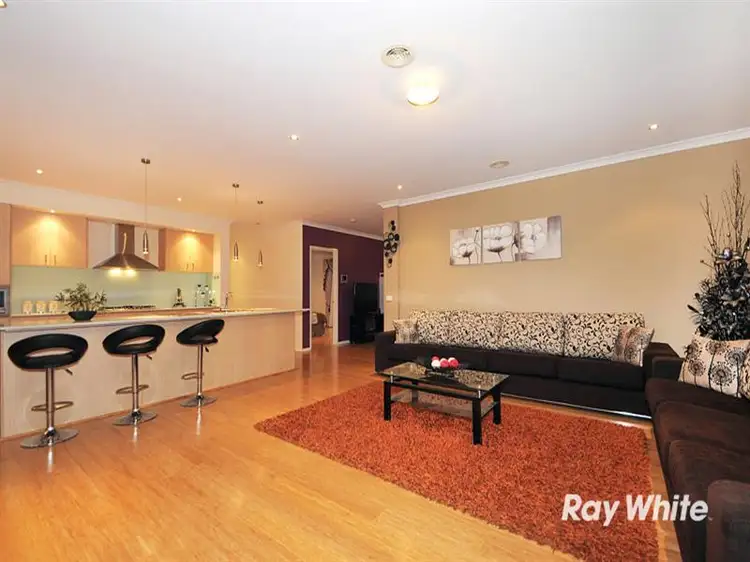
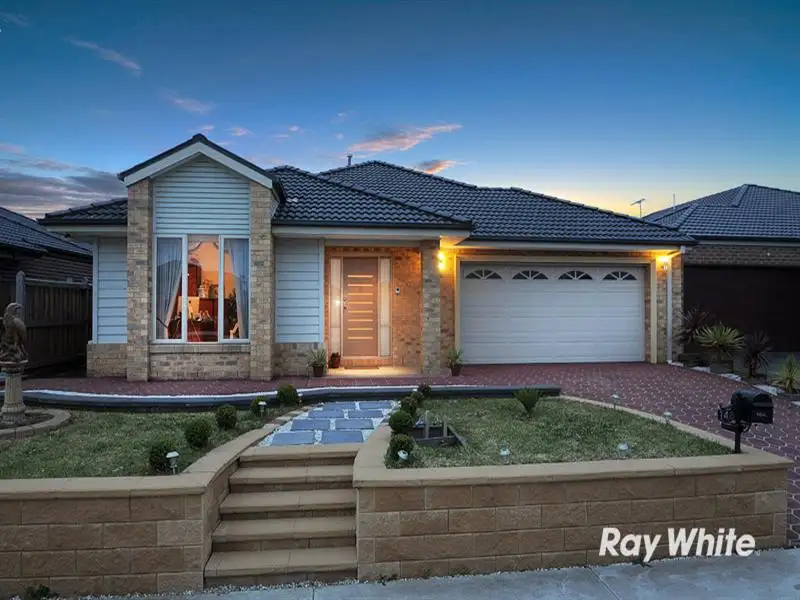


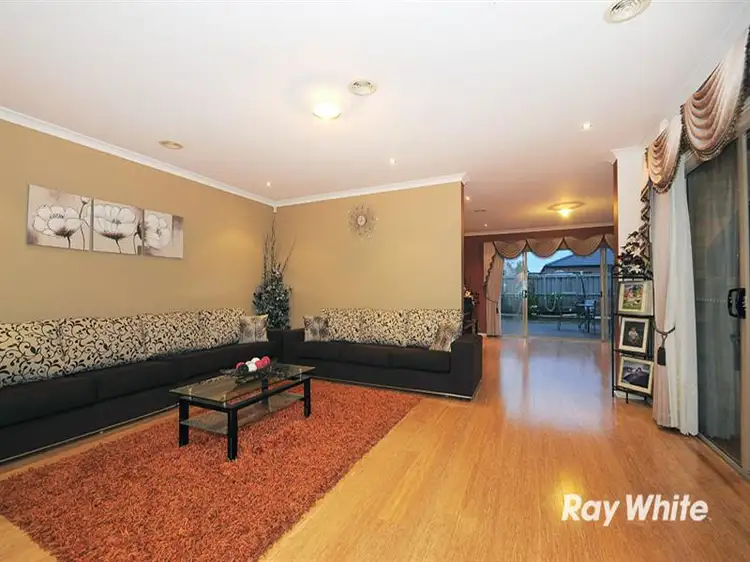

 View more
View more View more
View more View more
View more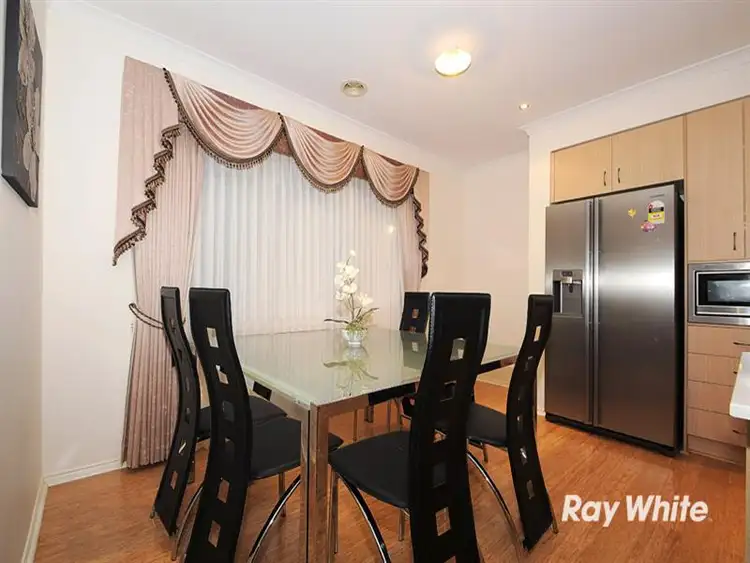 View more
View more
