148 Splendour Street, Rochedale
With the perfect mix of lux, practicality, sophistication and effortless upkeep, your senses will be indulged by this commanding, modern contemporary family home! Superbly finished, this abode is ideal for large families, growing families, and multi-generational families.
You can come with the highest of expectations, and this property will not disappoint! Looking for ducted air-conditioning? Tick! Seeking a modern, spacious and effortless property? You've found it! Did you say multiple living areas was a 'need' not a 'want'? Well, here you go! With this home, your search for the 'perfect property' ends here.
As you step inside this breathtaking residence, you'll be drawn to the on-trend warm, neutral colour palette along with the sharp, clean lines that are accentuated throughout the generous space. The wooden floors downstairs provide a sleep, low-maintenance touch, while the cozy carpets in the more intimate rooms offer the perfect balance of comfort and style.
Downstairs, there are multiple living spaces - including open-plan living and dining area that seamlessly flows out to the alfresco area, a separate lounge room and the fifth bedroom; conveniently located to the downstairs bathroom.
At the heart of every home, the kitchen is where cuisines are crafted and happy memories are made. With top-of-the-line European appliances, double ovens and sleek glass splashbacks that floor the space in natural light. With both a butler's pantry and a walk-in-pantry, along with ample storage, this kitchen is built for both style and function! Offering gas cooktop, stone benches, kitchen island with breakfast bar, a dishwasher and an integrated microwave, this space is designed for convenience and culinary creativity in mind.
Ascending upstairs, you'll enter a peaceful retreat where you will find four of the home's bedrooms, the family bathroom and a serene space for quiet relaxation. The master suite encapsulates tranquillity, featuring an expansive walk-in wardrobe with bespoke joinery and a boutique ensuite, complete with twin vanities a generously sized shower, and a striking freestanding bath as its centrepiece. The three remaining bedrooms on this level are equally as impressive, each with built-in wardrobes, and one bedroom boasts its own ensuite, adding extra convenience and privacy.
The backyard is a true extension of the effortless lifestyle this home offers. Thoughtfully designed for easy entertainment and relaxation, it features an alfresco area for surrounded by low-maintenance landscaping, with bamboo plants adding a touch of natural beauty and privacy. This space ensures your weekends are spent enjoying, not maintaining.
A modern, contemporary home where there is room for everyone in the family:
• 5 Bedrooms - 4 upstairs | 1 downstairs - perfect for multi-generational living | 1st master with WIR with custom joinery & luxe, boutique ensuite |
2nd bedroom with ensuite & BIR
• 4 bathrooms - family bathroom upstairs | 2 ensuites | bathroom downstairs
• Multiple living areas - open plan living & dining, lounge and upper retreat
• Sublime kitchen with butler's pantry & walk-in-pantry
• Ducted air conditioning | soaring high ceilings |quality timber flooring downstairs | cozy carpets in leisure zones | custom joinery
• Alfresco terrace for entertaining
• Secure double lock-up garage
Known for its exclusivity, The Rochedale Estates are highly sought after, safe, and tranquil offering a sophisticated and peaceful lifestyle.
Boasting unparalleled connectivity for both busy professionals and families, you will enjoy a lifetime of conveniences including:
• Walk to quality public schools, Rochedale State School and Rochedale State High School & highly acclaimed private campus, Redeemer Lutheran College
• In proximity to esteemed early childcare
• Easy stroll to parks
• Short 17-minute drive to Brisbane's CBD
• Walking distance to bus stop (City route)
• Moments away from Pacific Motorway, Gateway Motorway & Logan Motorway
• Easy commute using Eight Mile Plains busway
• Moments to Rochedale Village, Rochedale Market and Rochedale Central & only 5kms to Westfield Mount Gravatt
Not just a home; this residence has been meticulously designed to be a haven. Contact Kevin Li for further information.
Disclaimer: Whilst every effort has been made to ensure the accuracy of these particulars, no warranty is given by the vendor or the agent as to their accuracy. Interested parties should not rely on these particulars as representations of fact but must instead satisfy themselves by inspection or otherwise.
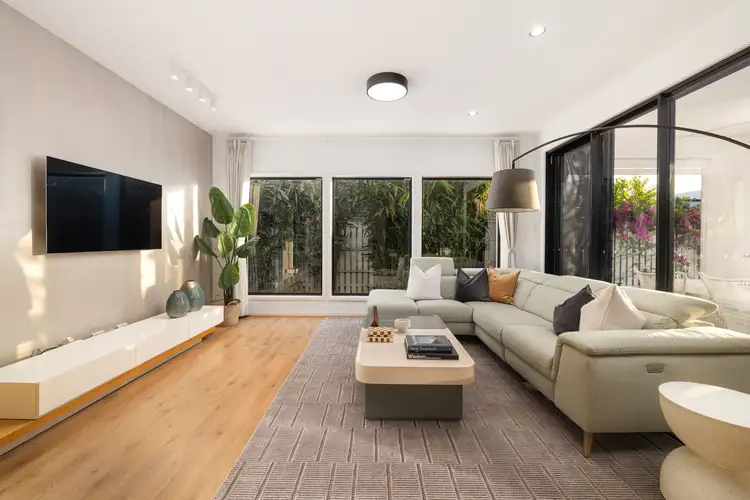
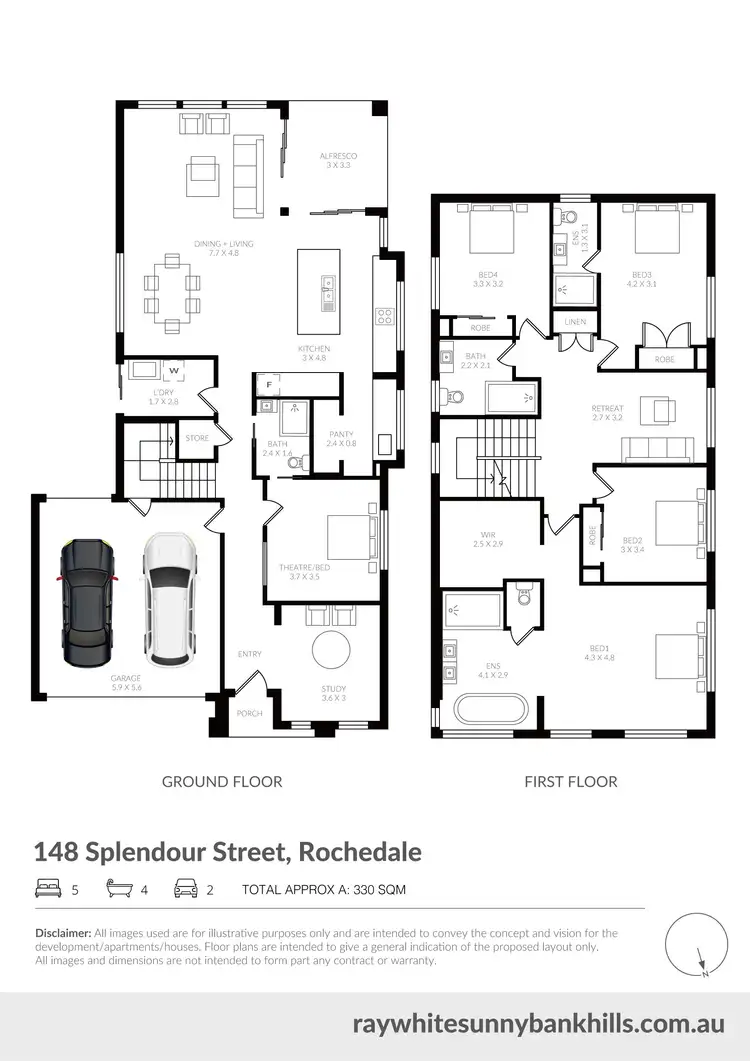
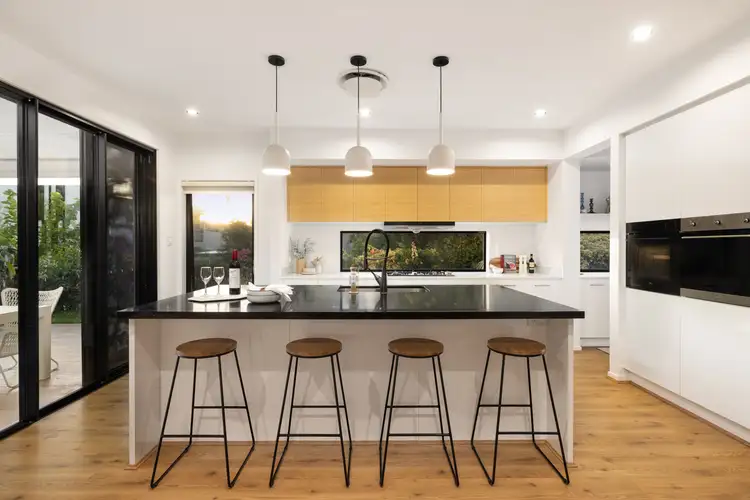
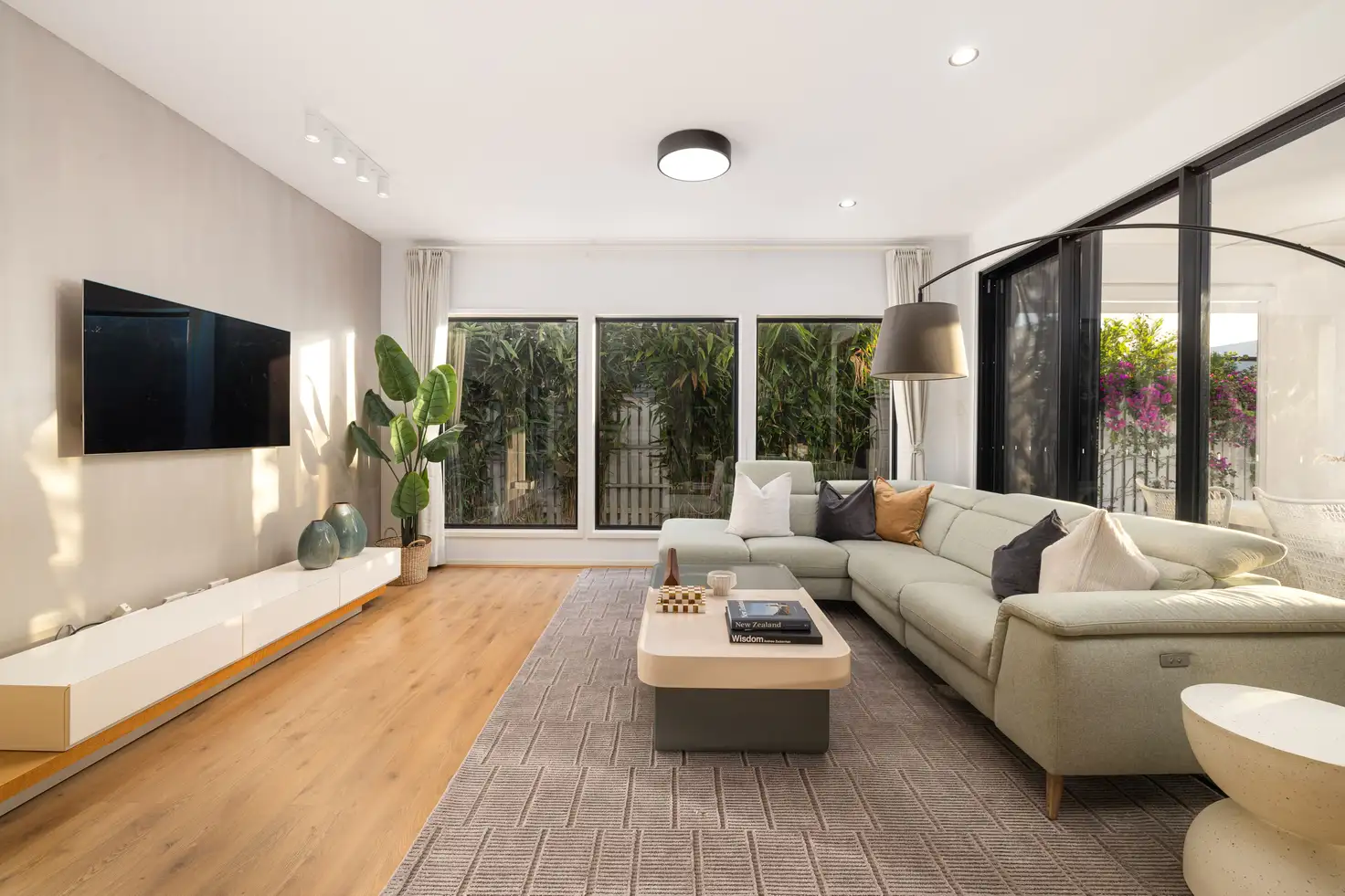


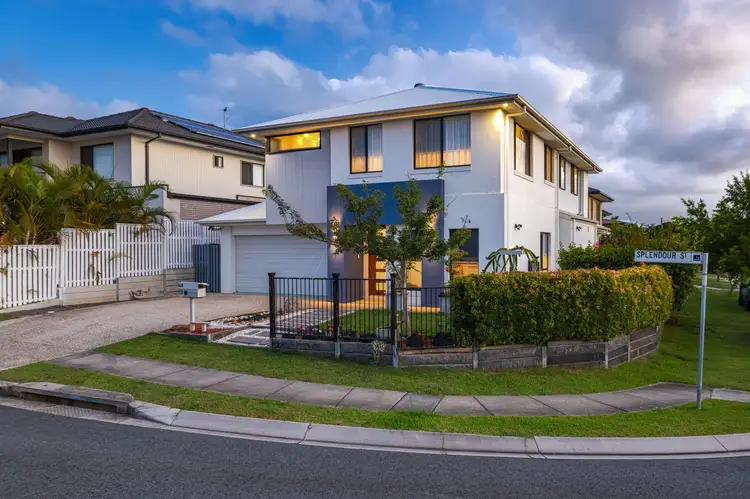

 View more
View more View more
View more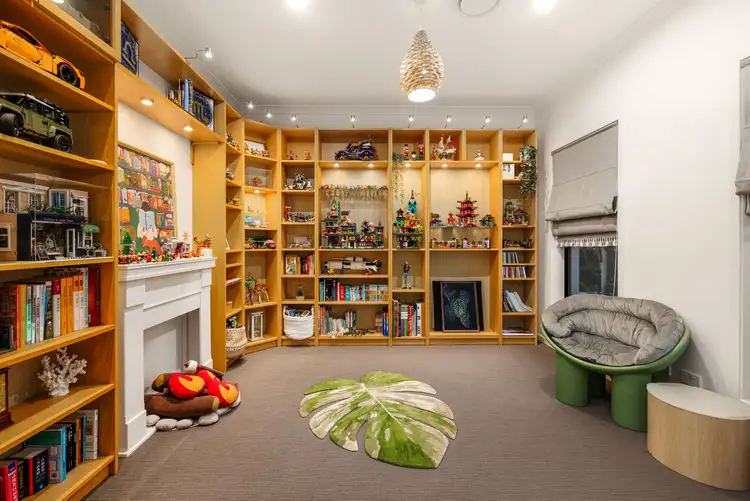 View more
View more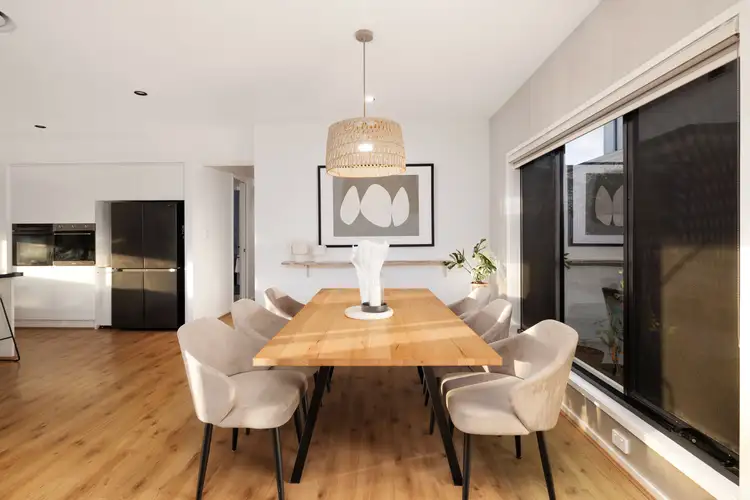 View more
View more
