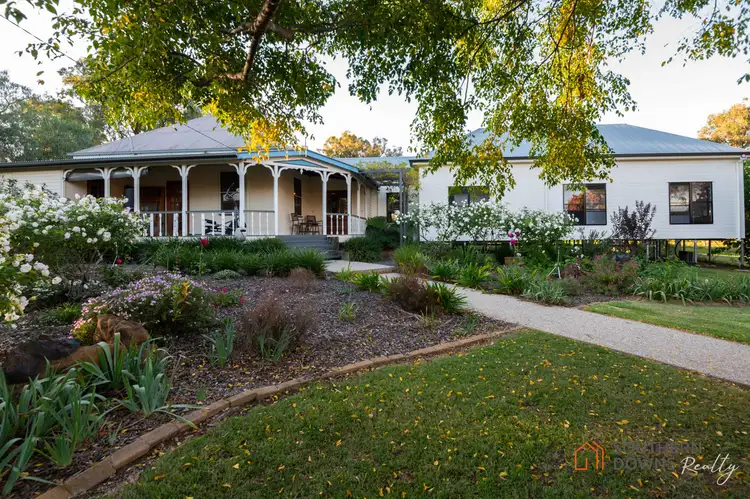Step into the timeless elegance of this beautifully preserved 1888 original home, rich in character and heritage features. Boasting original timber flooring, soaring high ceilings, and classic French doors opening onto the front veranda, this property offers a rare blend of historic charm and contemporary comfort.
The original residence includes three spacious bedrooms, a fully refurbished bathroom, separate lounge and dining room, 6m x 6m alfresco area, and the warm ambience of traditional architecture.
A thoughtfully designed modern extension seamlessly complements the original home. Featuring VJ walls and high ceilings throughout, the extension includes a luxurious master bedroom with a generous walk-through robe and a stunning designer en-suite. Bi-fold doors flow effortlessly from the bedroom to a spacious deck overlooking manicured gardens. Reverse cycle air conditioning ensures year-round comfort.
The gourmet kitchen is a true standout, complete with soft-close drawers, a 90cm Smeg gas cook top, electric oven, ceramic sink, dishwasher, double pantry, and large island bench with ample storage. Plenty of room for a double fridge and quality lighting and fittings that enhances both function and style. Bring the outdoors in with the impressive bi-fold doors that open from the kitchen to the stunning timber deck and entertaining area overlooking charming gardens and the tranquil property beyond.
Set on 20.03 hectares (approx. 49.5 acres) of gently undulating land, the property is thoughtfully divided into two well-fenced paddocks—perfect for horses or livestock. Quality rural infrastructure includes five purpose-built stables, a wash bay, tack room, and a character-filled old dairy shed. There's also a large hay shed (13m x 14m x 6m), two dams (estimated 3MG capacity), and an equipped bore with irrigation feeding lush gardens and raised veggie beds.
The fully fenced house yard features beautifully landscaped gardens established shade and fruit trees, a secure dog run, chook pen, and extensive rainwater storage (170,000L). The 2-bay carport with workshop adds functionality, while new adjustable steel stumps and gas hot water bring peace of mind.
Complementing the main home is a self-contained granny flat—ideal for extended family, guests, or rental income. It includes gas hot water and a private 10m x 3m patio area for relaxed outdoor living. A rare, fully equipped lifestyle property offering dual living, charm, and practicality in one stunning rural setting.
Property Features – Heritage Home + Dual Living on 20.03ha
Main Residence (Built 1888):
• 3 spacious bedrooms with high ceilings and original timber floors
• Fully refurbished bathroom
• French doors opening to a classic veranda
• Separate lounge and dining rooms
• 6m x 6m Alfresco area
• New adjustable steel stumps
New extension:
• Luxurious master bedroom with walk-through robe & stunning ensuite
• Reverse cycle air conditioning
• High ceilings & VJ feature walls
Designer kitchen with:
• 90cm Smeg gas cooktop & electric oven
• Soft-close drawers, ceramic sink, dishwasher
• Double pantry & large island bench
• Space for double fridge & feature lighting
• Bi-fold doors open to large entertainment deck
• Gas hot water
• Adjustable steel stumps
Granny Flat:
• 2 bedrooms, self-contained layout
• Private 10m x 3m covered patio
• Gas hot water system
• Ideal for extended family, guests, or rental income
Outdoor Infrastructure & Land:
• 20.03ha (approx. 49.5 acres) of gently undulating land
• Divided into 2 paddocks with quality fencing (3 sides 4-strand barb, 1 side 4-strand plain wire)
• 5 horse stables + wash bay + tack room
• Large 13m x 14m x 6m high hay shed
• Old dairy shed with potential
• Fully fenced house yard with landscaped gardens
• Established trees including fruit trees
• Raised garden beds, chicken coop & secure dog run
• 2 large dams (est. 3MG capacity)
• Equipped bore with irrigation to gardens
• 170,000L rainwater tank capacity
• 2-bay carport with attached workshop
This is a rare opportunity to own a unique home that offers both historical character and modern luxury in perfect harmony.








 View more
View more View more
View more View more
View more View more
View more
