Nestled peacefully in one of Cherrybrook's most sought-after pockets, this immaculately updated duplex claims a desirable north-to-rear aspect and rare-to-find double brick, full concrete slab construction. With 318sqm of land, house-like proportions, its own separate driveway and the garage as its only common wall, this is the gold standard in duplex living. Zoned for Oakhill Drive Public School (ranked 25th in the state in 2024) and sought-after Cherrybrook Tech High School, this appealing home assures unrivalled access to the very best of local education. For those commuting to the CBD, the 642X bus stop is just an easy 350m walk (at Woodgrove Ave), while the metro station is less than 1600m away.
The practical floor plan, with separate lounge, dining and further sunny family meals area, lends itself to families, retirees or investors alike. With polished timber flooring, plantation shutters, decorative plasterwork and fresh paint throughout, this immaculate property is equal parts easy living and impressive. Split system air conditioning (downstairs) and ducted air conditioning (upstairs) add year-round comfort.
With ample room for the whole family, three well-sized bedrooms are appointed with quality carpet, ceiling fans and built-in storage. The master bedroom, located for adults-only privacy, claims a generous walk-in wardrobe and refreshed ensuite, while the family bedrooms share an enormous bathroom with updated tapware, plumbing and shower screen.
Drenched in sunshine, the light and bright gas kitchen is sure to steal the heart of any home chef. With a stainless-steel appliance suite, stone benchtops, on-trend subway tile, breakfast bar and rear garden views, this designer space is ready to tackle the demands of family life with confident finesse. A downstairs guest powder room and tidy internal laundry add daily practicality.
Celebrating the north-to-rear aspect, the new owners will enjoy hosting family and friends outdoors with a huge, paved area and Vergola-style roof. The flat lawn offers excellent privacy and provides ample space for children and pets. A double garage with auto door (and drive-through to rear) and provision for a burglar alarm complete this exceptional offering.
With second to none proximity to local parks, outstanding schools, city transport and local shops, this home is a must to inspect in a sought-after and tightly held pocket. Bursting with features and maintained to the highest of standards, this duplex truly is a unique opportunity to secure your future in one of the area's most desirable enclaves, with the best of amenities all within reach.
Disclaimer: This advertisement is a guide only. Whilst all information has been gathered from sources we deem to be reliable, we do not guarantee the accuracy of this information, nor do we accept responsibility for any action taken by intending purchasers in reliance on this information. No warranty can be given either by the vendors or their agents.
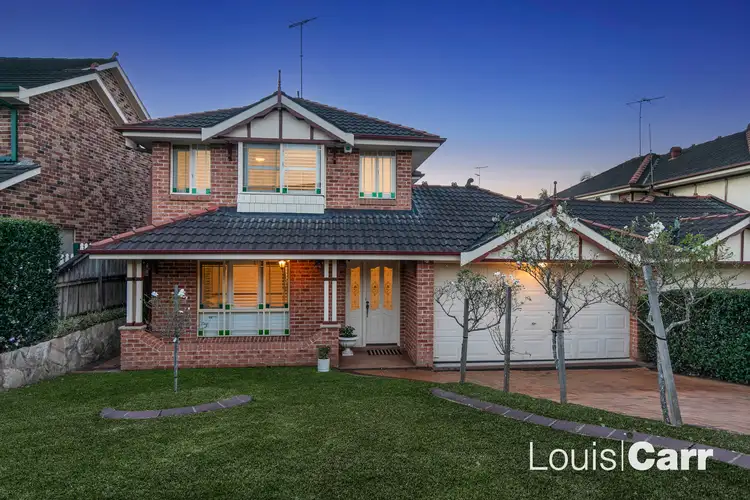
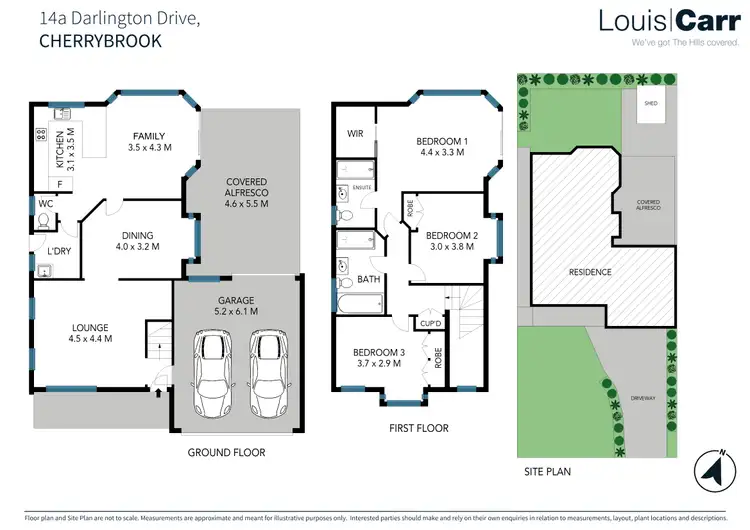
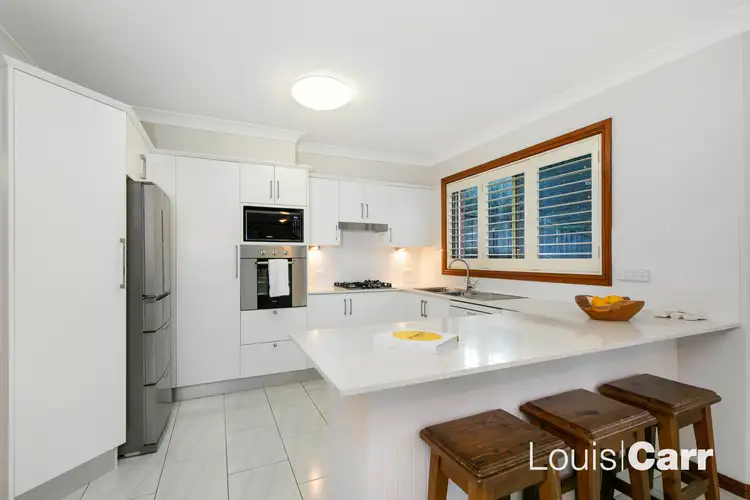
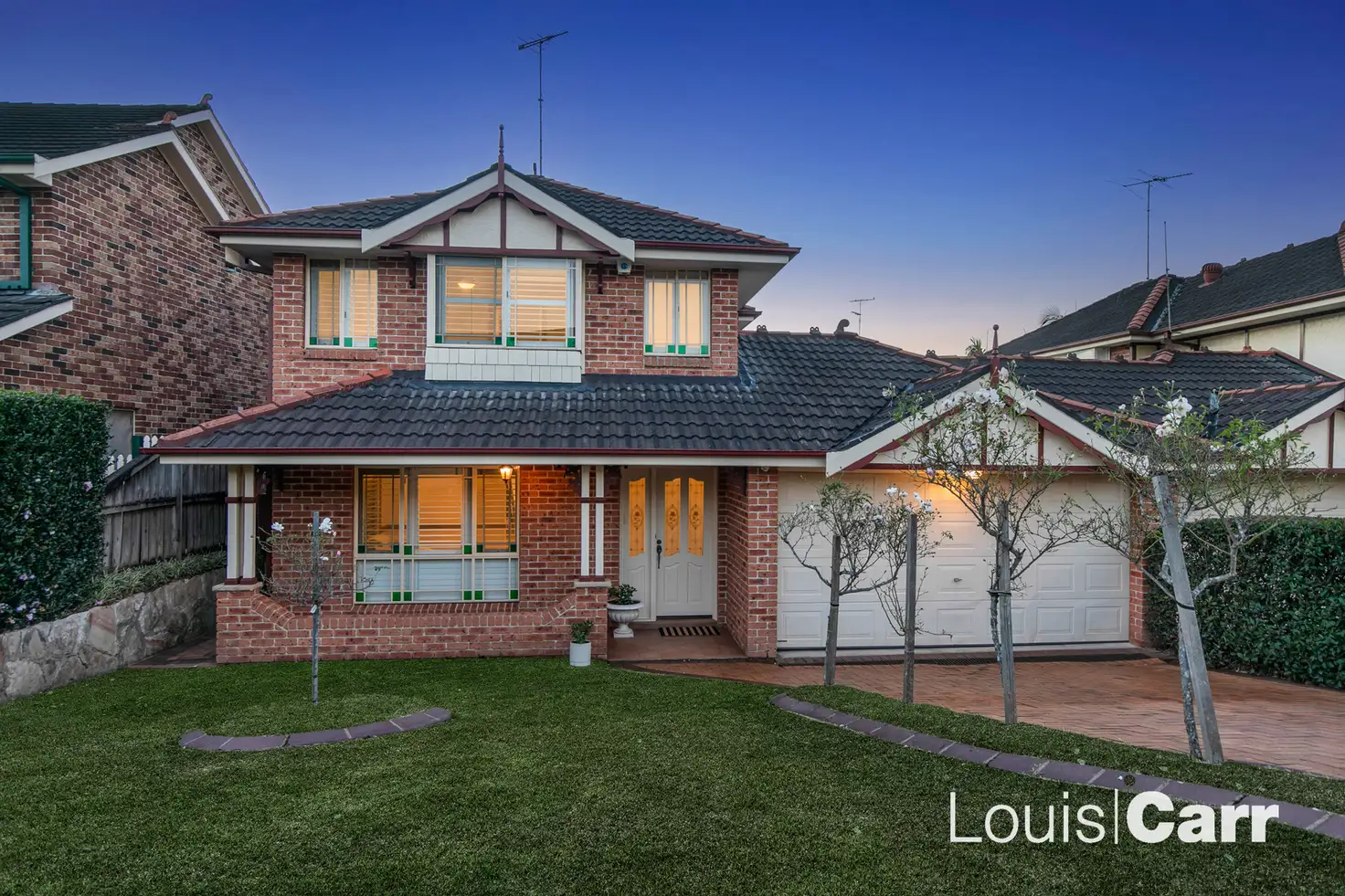


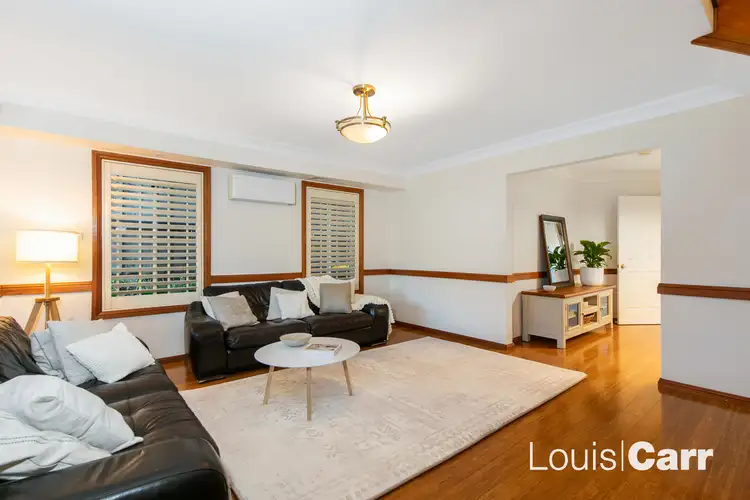
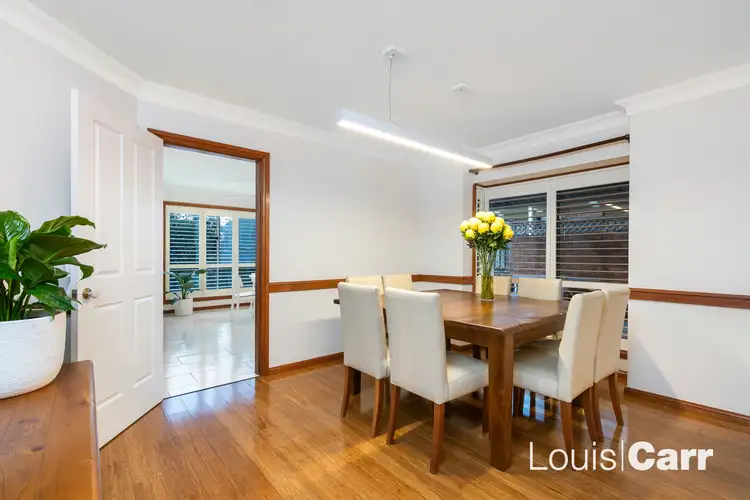
 View more
View more View more
View more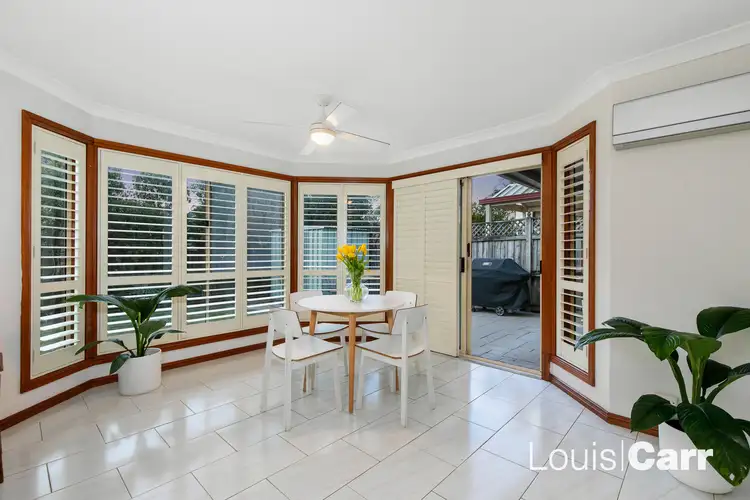 View more
View more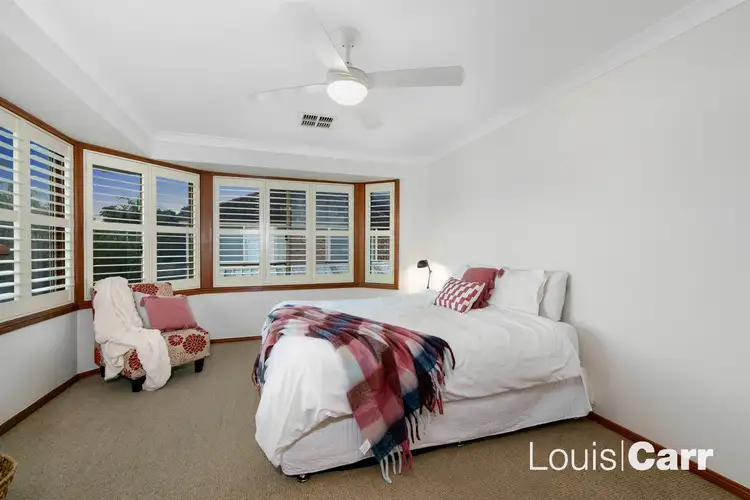 View more
View more
