A fresh perspective on living
Exquisitely designed to maximise the northern light, this sleek and stylish modern single level home on a green title block is loaded full of quality modern finishes and seemingly endless storage space. With the possibility of converting a gorgeous native front garden into a play area for the kids (plus a neighbourhood playground only metres away), this residence will appeal to everyone’s needs – while also offering a low maintenance, “lock up and leave” lifestyle. Sit back, relax, enjoy the beautiful northern sun with a drink in hand, and count the savings you’re making on running costs in this beautiful passive solar 8.5 star energy efficient home.
THE HOME
4 bedroom
2 bathroom
Living / dining
Kitchen
Laundry
2 wc
Built in 2014 and presenting as new
FEATURES
Spacious and welcoming open plan living, dining and kitchen area with a high feature recessed ceiling, two fans, ample power points, dark double mood curtains and feature hung windows
Huge custom kitchen with pressed tin splashback, double stainless steel sink, appliance nook, 900mm five burner Bosch gas cooktop, double oven of the same brand (one is pyrolytic) and a stainless steel Bosch dishwasher
Feature entry door with secure pin code keyless access
Extra height and extra wide doors throughout – making the entire home wheelchair friendly
Double door cloak cupboard, off the entry
4.2m easy maintenance kitchen benchtop
Custom built in storage area come coffee nook, off the kitchen
Power points in the kitchen pantry
Large master bedroom suite with bamboo floorboards, a huge walk in wardrobe with space for a make-up / pamper nook, recessed ceiling with fan and ensuite bathroom with walk in recessed shower, vanity, under bench storage, heated towel rack and wc
Spacious and versatile fourth bedroom / study with a ceiling fan and bamboo floors, off the living area
Separate minor sleeping quarters, playing host to two large queen sized spare bedrooms with bamboo flooring, ceiling fans and full height built in robes
Well appointed main bathroom with a walk in recessed shower, a vanity with under bench storage and separate bathtub
Separate wc and separate powder area, with further under bench storage space
Functional laundry with outdoor access to the rear, tiled splashback and generous storage options including a full height sliding double linen / broom cupboard, a full height sliding double linen press and additional under bench cupboard space
Drop down ladder access up to a handy storage attic, in the hallway
Lockable hallway storage cupboard
Ducted reverse cycle air conditioning system, with linear grills and touch pad zoning controls
Hard floors throughout for allergy reduction
Quality Graffiti floor tiles
Microwave, dryer and refrigerator included in the sale
OUTSIDE FEATURES
Double doors leading out from the living area to a fabulous side entertaining alfresco with side gate access to the rear garden plus easy access directly to the leafy native front garden that faces north and has its own gate to the front driveway
Access to the private sanctuary that is the back native garden, from the commodious master suite
Solar power panels
Instantaneous gas hot water system
Corner garden shed at the rear
PARKING
Double carport, with a handy double lock up storage room
Space for a third vehicle to park beyond the carport, doubling as a drying courtyard with a clothesline and side access gate to the back garden
Electric car charger on the wall of the carport
LOCATION
You will absolutely love living close to the buzzing Hampden Road coffee and restaurant strip, where you will find some of your local favourites lie – La Galette and Burgermeister included. A host of medical facilities sit within easy walking distance too, as do the likes of Kings Park, The University of Western Australia, public transport and lush local parklands. In only a few minutes, the river, Elizabeth Quay and the city can also be reached. What a spot.
SCHOOL CATCHMENTS
Hollywood Primary School
Shenton College
TITLE DETAILS
Lot 701 on Deposited Plan 70363
Volume 2770 Folio 523
LAND AREA
427 sq. metres
ZONING
R20
OUTGOINGS
City of Nedlands: $2948.46 / annum 22/23
Water Corporation: $1,822.44 / annum 22/23
Disclaimer: Whilst every care has been taken in the preparation of the marketing for this property, accuracy cannot be guaranteed. Prospective buyers should make their own enquiries to satisfy themselves on all pertinent matters. Details herein do not constitute any representation by the Seller or the Seller’s Agent and are expressly excluded from any contract.
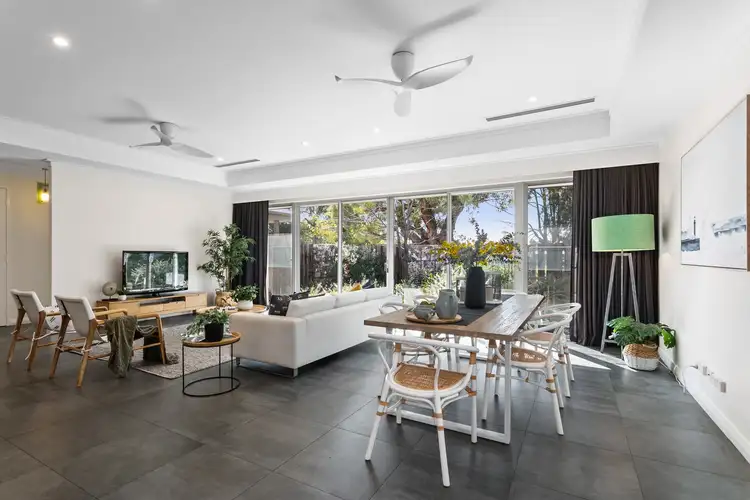
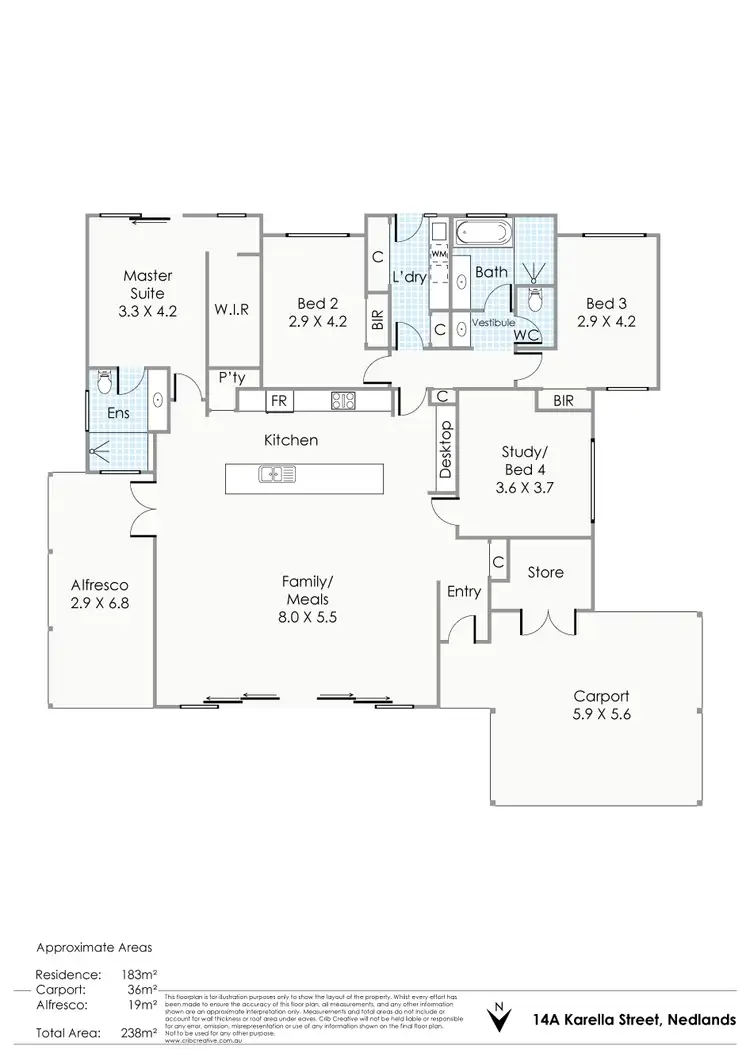
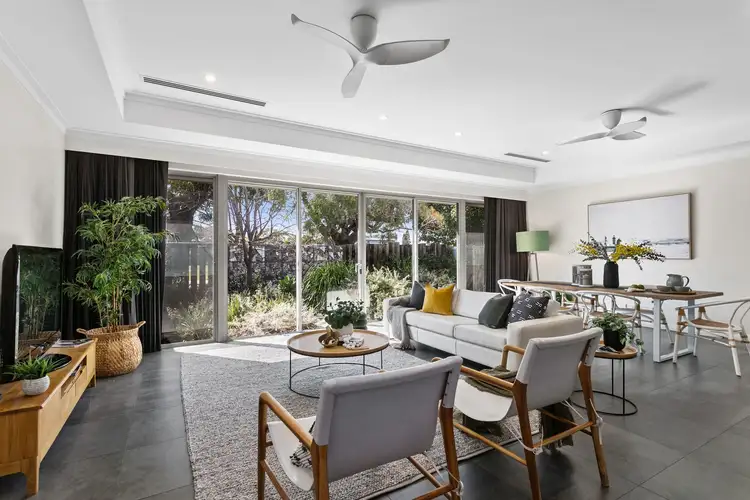
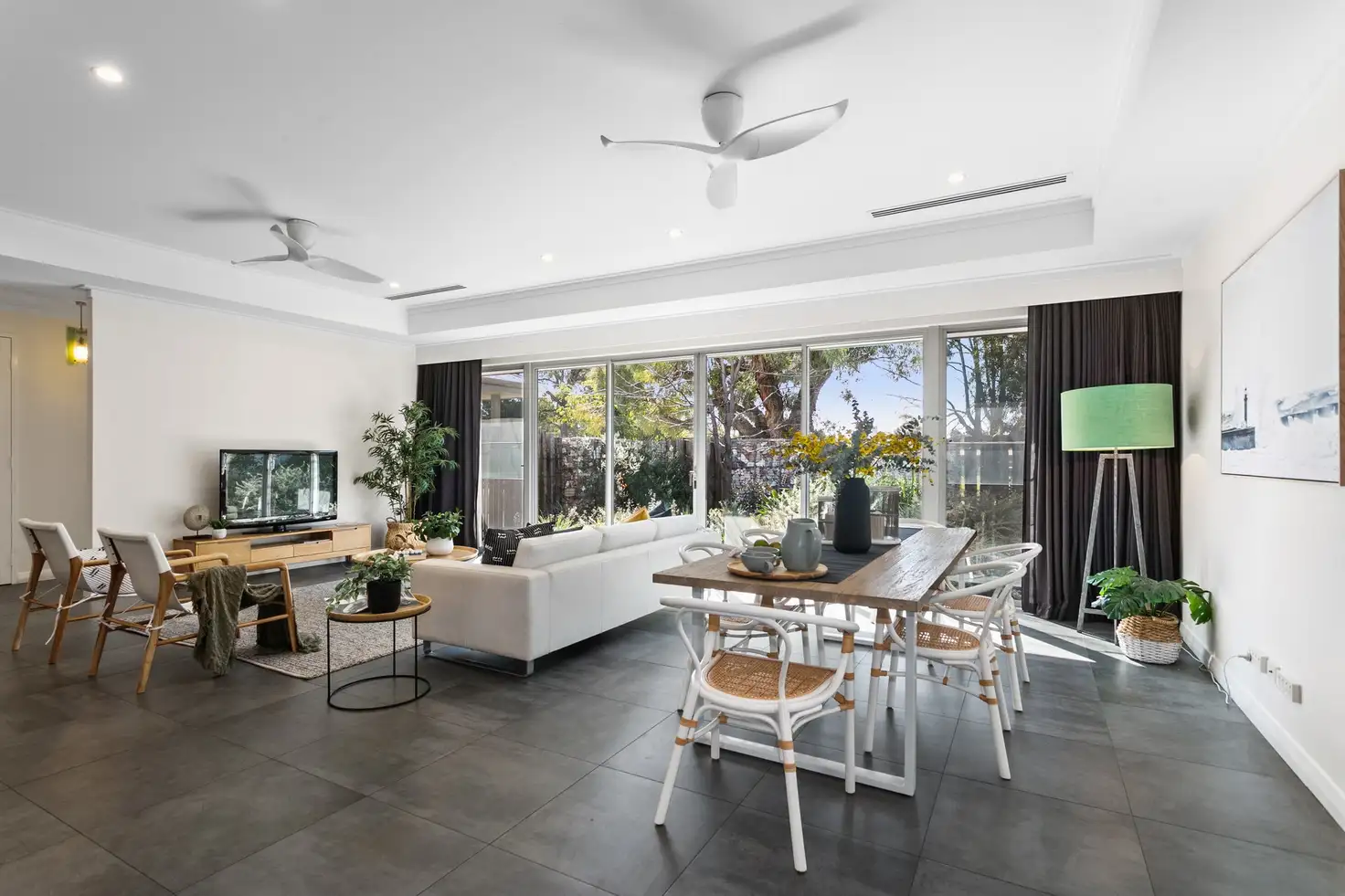


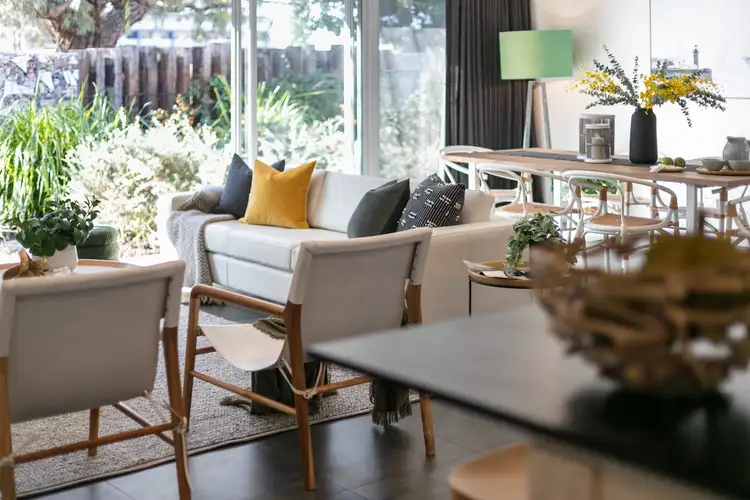
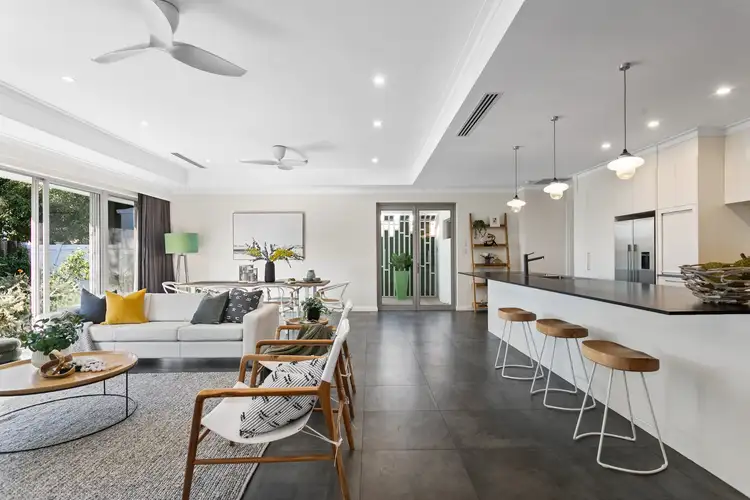
 View more
View more View more
View more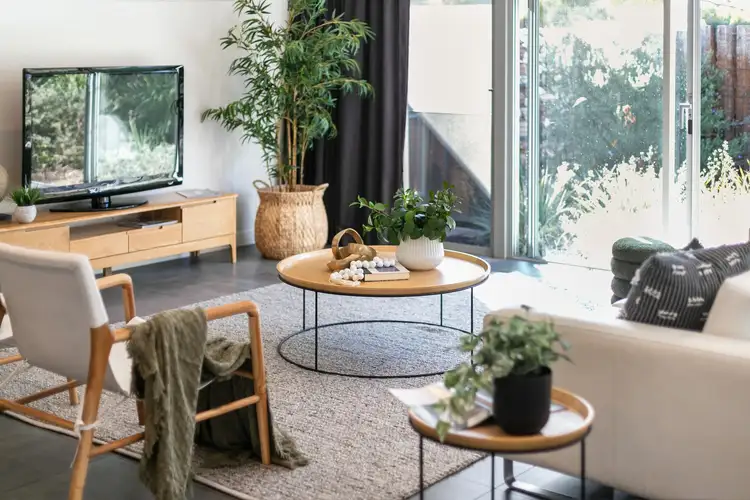 View more
View more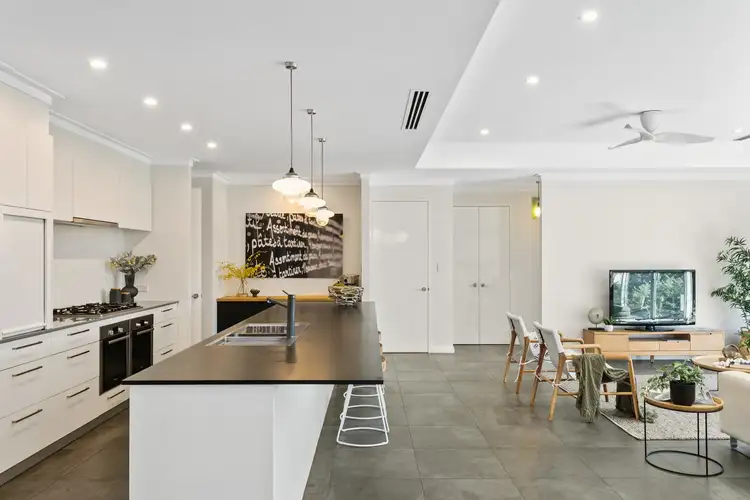 View more
View more
