Step into an elegant oasis of unrivalled luxury with this brand-new architecturally designed Duplex, perfectly positioned in a sought after location. From the statement pivot timber door, brilliant curved features and generous designer interiors to the exquisite finishes throughout plus huge basement, every detail exudes sophistication. Superbly crafted for a relaxed family lifestyle, showcasing multiple entertaining zones while enjoying a desirable sundrenched north east facing aspect, a stunning mosaic-tiled pool and spa and seamless indoor-outdoor flow, creating the ultimate family haven of style, comfort and functionality that redefines modern luxury. This premium residence offers prestige and convenience that is sure to impress all in one remarkable package.
- Striking facade, commercial windows, large pivot timber door upon entry with soaring ceiling leading to spacious formal lounge area, complete with gorgeous fireplace, plus feature staircase with Led lighting leading study area and balcony
- Generous open plan living with fireplace, kitchen and dining areas including LED feature lighting with recessed ceiling over lounge, all leading to pleasant outdoor alfresco area and additional entertaining cabana overlooking in-ground pool
- Four (4) spacious bedrooms upstairs with custom joinery built-in wardrobes, oversized master bedroom includes recessed feature ceiling, generous plush ensuite and two spacious walk-in robes
- Versatile 5th bedroom downstairs with built-in wardrobe and ensuite, ideal for additional family/guest accommodation or large home office/additional study
- Stunning designer Taj Mahal stone kitchen with quality appliances, generous sized island breakfast bar, integrated fridge and pit gas cooktop, butler's pantry including fully integrated dishwasher, oven and additional gas cooktop
- Four (4) luxurious fully tiled hotel style bathrooms, Taj Mahal stone top vanities, frameless glass finishes, huge main bathroom includes separate bathtub, dual showers and double vanity, fourth WC in separate powder room downstairs
- Stylish internal laundry with ample cupboard and bench space plus external access
- Quality porcelain tiled flooring on lower level and herringbone timber floors on upper level, venetian finish walls, architecturally designed chandeliers and pendants, security screens and skylights
- Ducted Daikin zoned air-conditioning, CCTV security and alarm system, brilliant LED lighting and Taj Mahal stone finishes with curved finishes throughout both levels
- Covered outdoor alfresco area and additional fully equipped Cabana complete with kitchenette including gas cooktop and bar fridge, plus adjoining separate fifth WC and shower, perfect for convenient access from pool or while entertaining
- Sparkling in-ground mosaic tiled pool and relaxing spa surrounded by travertine tiles and frameless glass finishes
- Beautifully landscaped low maintenance gardens and child friendly rear yard
- Deep driveway leading to huge remote basement lock-up garage to accommodate multiple vehicles plus storage area with internal access and additional car spaces
- Generous parcel of land 390sqm approx.
Enjoy this lavish lifestyle prominently situated within close proximity to nearby amenities including 1.7km to Wiley Park train station with benefits of upcoming Sydney Metro upgrades, 1.5km to Coles Greenacre and main shopping hub with vibrant array of cafes and restaurants, 2.9km to Chullora Market Place, 250m to recreational parklands such as Parry Park and 1.4km to Greenacre Splash Park, local public and private schools from 1km and easy access to M4 and M5 motorways!
Address: 14A Macquarie Street, Greenacre
For Sale: Under Contract
Inspect: As advertised or by appointment
Contact: Muhammad Sarmini 0403 750 917 or [email protected]
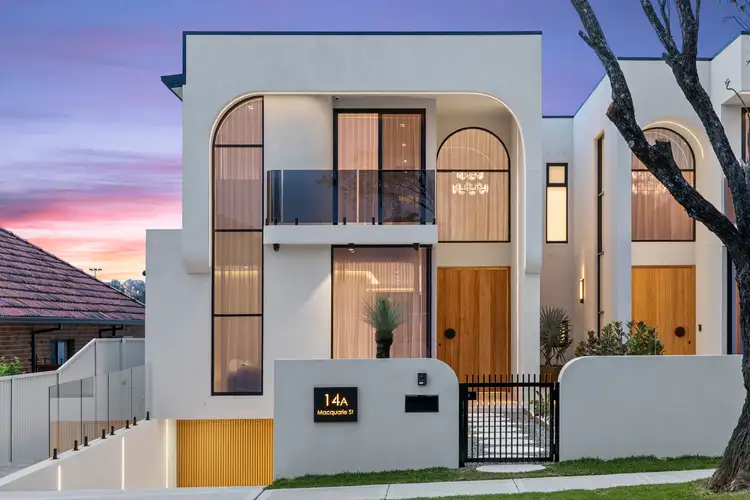
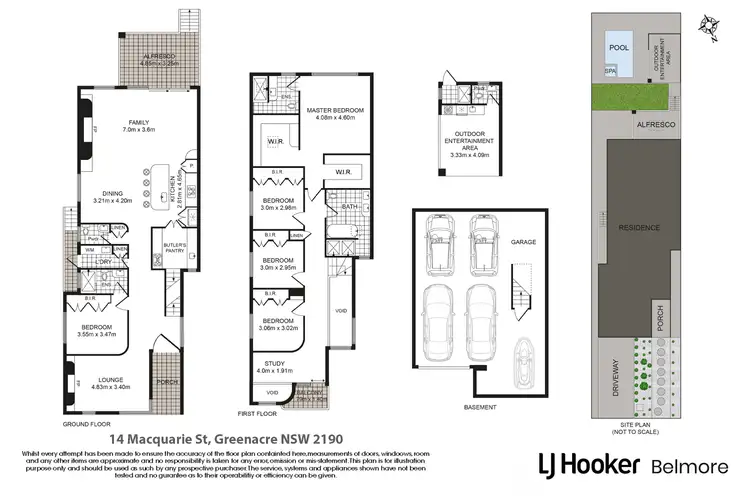
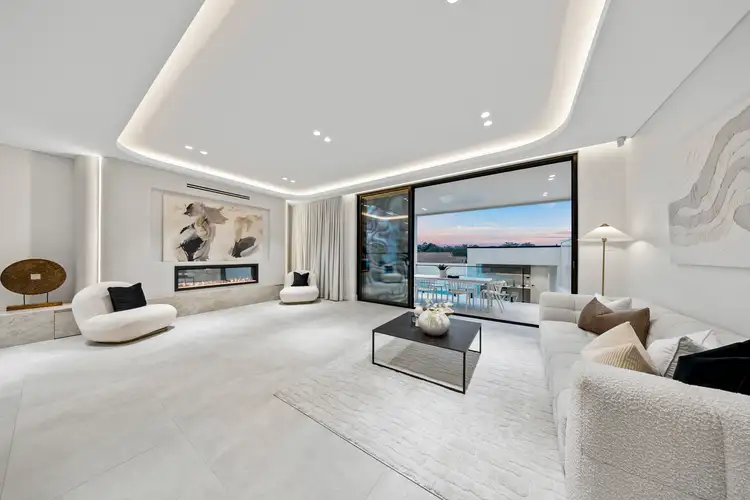
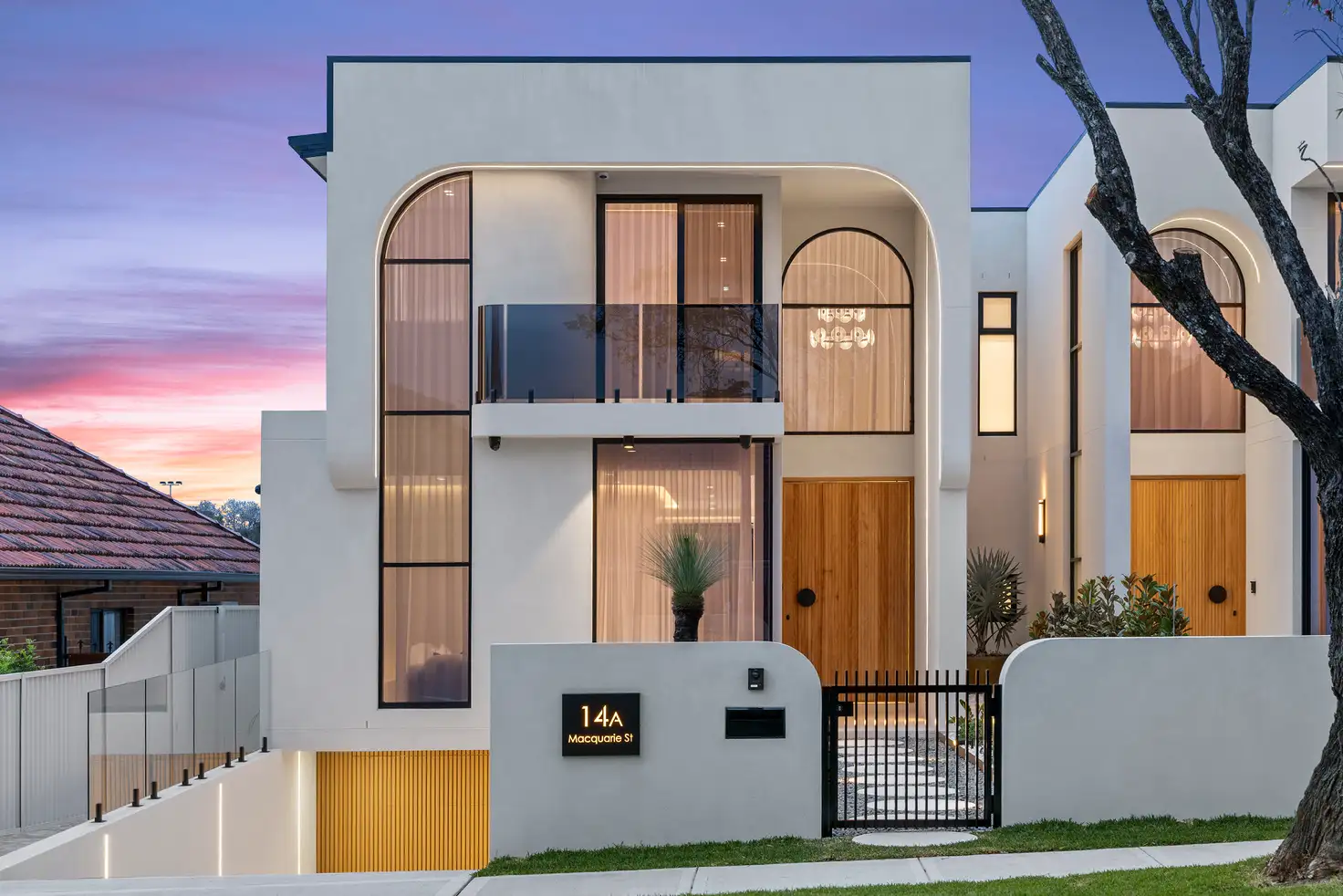


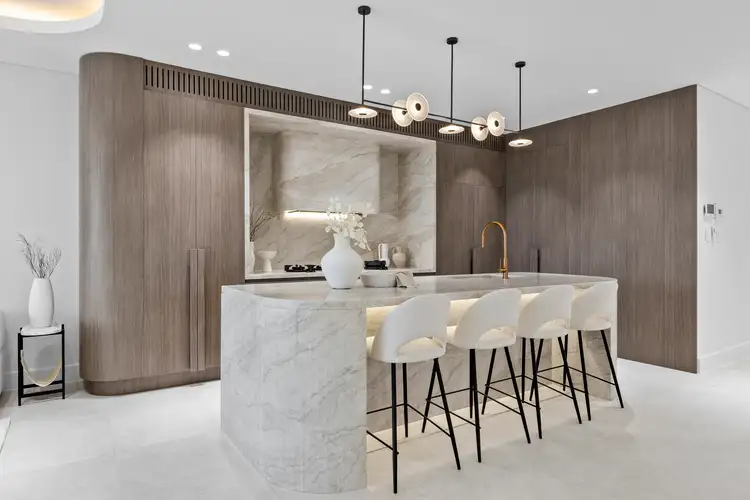
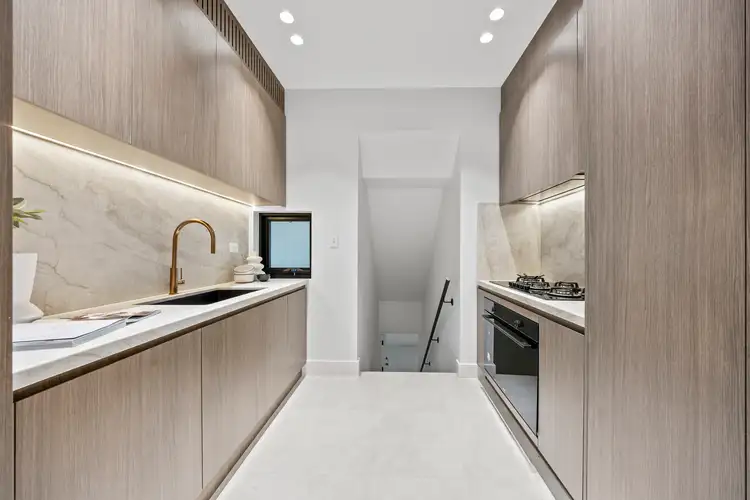
 View more
View more View more
View more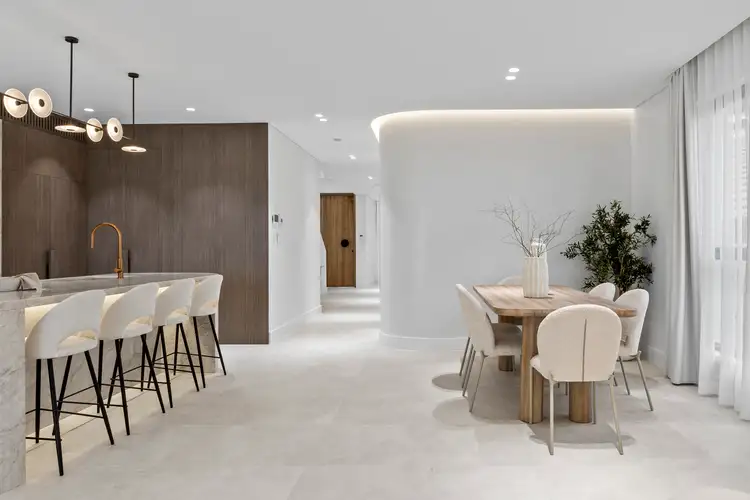 View more
View more View more
View more
