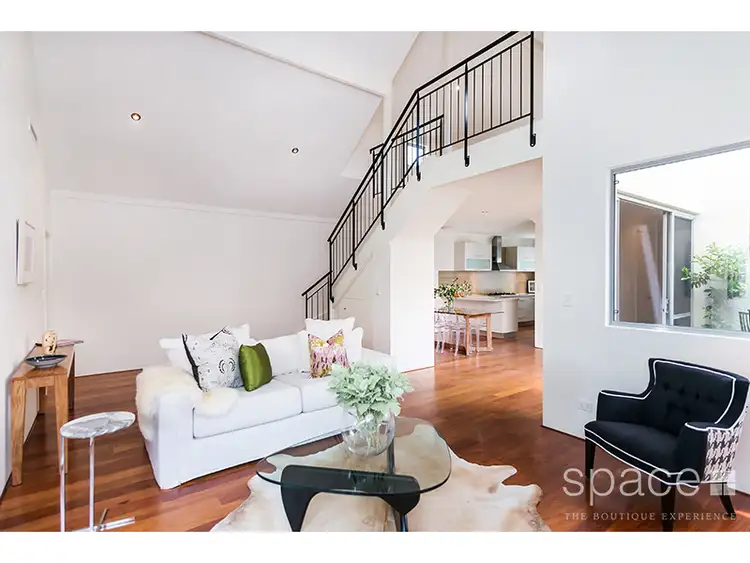“LOCK AND GO!”
This gorgeous, predominantly single level home was designed by architect Michael Shrapnel and built by Webb and Brown Neaves. With a floor plan that is ideal for downsizers, couples and small families, the home offers a convenient, lock and leave lifestyle with access to the very best of Claremont living.
The home is set on a 386sqm green title block and has a pretty street frontage with light coloured rendered walls and lovely landscaped gardens. It is located on a friendly, quiet street that is just a short walk to the train station and close to shops, premium schools, medical facilities and various leisure facilities (football, swimming pool, golf, horse riding, HBF Stadium, basketball). The Claremont Quarter is a short drive away.
All the bedrooms are on the ground floor, with the master positioned at the front of the home. It has a walk in robe and an ensuite bathroom with Caesar stone bench tops, a shower and toilet. The second bedroom is queen size, whilst the third is a double. Both have built in robes. The spacious second bathroom has an extra large bath tub, rain shower and separate toilet. It also has a cleverly concealed laundry.
The kitchen, dining, family room forms the hub of the home and provides a welcoming space for the family to gather. The kitchen has neutral Caesar stone bench tops, stainless steel Italian appliances, a walk in pantry, Hettich soft close drawer runner system, glass feature cabinetry, glass mosaic tiles and a double sink.
The dining area overlooks a beautiful Japanese garden and fish pond which was designed by multi award winning landscape architect Eiji Morozumi. The family room opens onto a decked alfresco entertaining area surrounded by lawn and border gardens.
The high ceilings, large windows and bifold and sliding doors allow an abundance of light to flood through the living areas, whilst providing views of the lush gardens. A large mezzanine area on the second floor would make an ideal study, play room or teenager?s retreat.
Other highlights include:
* Flooded gum polished floor boards
* Wool carpets
* Italian bathroom tiles
* Ducted reverse cycle airconditioning
* Reticulated gardens
* Alarm
* 2 x linen cupboards
* New shower screens
* Large under stairs storage
* Neutral décor
* High ceilings
* All windows are tinted for added security and UV
* Double carport
* Garden shed

Air Conditioning

Alarm System

Toilets: 2
Built-In Wardrobes, Close to Schools, Close to Shops, Close to Transport, Garden








 View more
View more View more
View more View more
View more View more
View more
