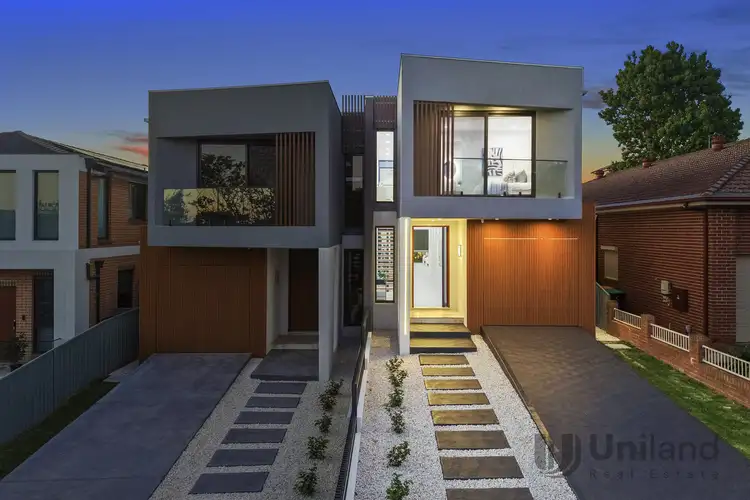Exceptional in every aspect, this stunning new home delivers an amplified sense of space centred by a dramatic central open-air courtyard. Custom built in a prized high-side position, uncompromising quality extends from a reinforced concrete slab to uniformed finishes connecting a flowing dual-
level layout.
Open plan entertaining and dining zones unfold around a showpiece kitchen joined by a generous butler's pantry and bespoke island. Floating stairs ascend to a second level of living, enjoying overhead views of the courtyard and perfected by a seamless wet bar and window seat finished with built-in storage.
Timber floors lead through upper-level bedrooms framed by a choice of two primary suites at the front and rear, while a ground-floor bedroom offers a stair-free option for in-laws. Comprehensive appointments include smart-lock and intercom entry, zoned ducted air conditioning and tiled garage flooring, where every detail speaks with excellence. Steps from bus services to Macquarie, Milsons Point, and the city, this address is walking distance to Midway Shopping Centre, Santa Rosa Park, and Denistone East Public School, with zoning for Epping Boys High School.
Main Features:
*Prized high-side position, brand-new duplex exemplifies enduring quality throughout, dual levels with concrete slab to each, double brick ground floor, ensuring lasting structural integrity
*Keyless entry, video intercom, light-filled entry foyer introduce modern oversized proportions
*Central open-air courtyard viewed via both levels with glass to three sides, highlighted by a stunning natural stone feature wall and lighting, a breathtaking retreat for quiet reflection
*Refined designer-detailed kitchen with gold marble detailing throughout thick stone benchtops, highlighting gold accents throughout the home
*Stylish butler's pantry, sit-at bench invites elegant casual dining, Blanco sinks
*Miele 5-burner gas cooktop, oven, integrated dishwasher, powerful Fotile rangehood
*Open plan living and dining zones defined by contemporary ceilings delivering an architectural finish and spatial elegance
*Floating timber staircase leads to upper-level living with an inviting window seat and built-in storage, wet bar with sink, separate study zone, and skylight, all beautifully centred by the courtyard & natural light
*Two primary bedrooms, each with an ensuite and private balcony, one with a walk-through wardrobe, all bedrooms with built-in wardrobes
*Thoughtfully designed ground floor accommodation, perfect for all ages, fully tiled bathrooms on both floors, featuring gold hardware, floating vanities, LED mirrors, walk-in rain showers, main bathroom with a freestanding bathtub
*Alfresco entertaining complete with an outdoor kitchen featuring a gas cooktop, sink, and space for a drinks fridge, finished with matching stone benchtops for visual harmony
*North-west facing rear yard with level lawns and superb privacy, garage with tiled flooring, seamless automatic door, window, and internal access
*Ducted air conditioning, gas heating connection, high ceilings and door frames, premium finishes throughout, elevate luxury in every detail
Location Highlights:
*Zoned for Denistone East Public School (750m), Epping Boys High School (3km), Ryde Secondary College (3.6km)
*Walk to Midway Shopping Centre, Santa Rosa Park, Abuklea Road Tennis Courts
*Steps from the front door to 296, 297, 518 bus services to Milsons Point, City, Macquarie University
*Close to Macquarie University, Metro Station, Macquarie Shopping Centre, Ryde-Eastwood Leagues Club, Top Ryde Shopping Centre
*Short drive to the centre of Eastwood and Epping
Disclaimer:
All information contained herein is gathered from sources we deem to be reliable. However, we cannot guarantee its accuracy and interested persons should rely on their own enquiries.








 View more
View more View more
View more View more
View more View more
View more
