Set high on the hill in Yokine, boasting sensational city views sits a super stylish home.
This two-storey residence showcases an indulgent designer interior nestled within the family focused suburb of Yokine. Over two levels, this home has an abundance of natural light; clever design wrapped in low maintenance landscaped gardens. Be the envy of your friends and entertain them in style. Whether you are seeking an innovative family home for a busy lifestyle, a lock and leave existence, or looking for a downsizer, this home will absolutely excite!
The ground level boasts an impressive entry with timber flooring, high ceilings and a double lock up garage. Walk down the corridor to the perfectly positioned Chef's kitchen overlooking the sparkling pool and open plan living and dining. Quality Ilve 900mm oven and cooktop appliances, tons of drawers, stone countertops makes this an ideal kitchen. Glass doors open from the living area, flowing elegantly on to the outdoor entertaining area. This entertaining zone is fully fitted with outdoor kitchen including BBQ, fridge and sink overlooking the solar heated lap pool. Backyard is flooded with sunlight and boasts a huge deck perfect for the kids. Also on this level is a second living area or home office providing some separation of space for a growing family, plus a powder room, large laundry and under stair storage.
Walk upstairs to the huge master suite with his and hers walk in robes, a private luxurious ensuite boasting full height tiling, his and hers vanities, spa bath, double shower plus stone benchtops & quality fixtures and fittings. Two further queen-sized bedrooms with large BIR's, second bathroom and a well-positioned study zone creating an ideal working space. There is also a generous 3rd living room with a wet bar area, additional TV point & feature lighting with its own private cedar lined outdoor balcony with some of the best city views in Perth!
This home is a sophisticated blend of modern aesthetics and free flowing areas that function effectively creating a space that simply works, all this in a lovely quiet street handy to parks, schools, shopping, cafes, sporting clubs, transport and of course the city.
ADDITIONAL FEATURES:
- 3 large bedrooms all with BIR's
- Large master suite with his and her BIR's and large ensuite
- 2 bathrooms, 3 toilets
- Timber flooring
- Reverse cycle ducted air conditioning
- Light and bright
- Low maintenance reticulated gardens
- Spacious outdoor balcony with amazing city views
- Sparkling solar heated lap pool
- Large decked backyard, perfect for kids and dogs.
- Study zone upstairs
- Three large living areas
- Generous kitchen with quality appliances and ample storage
- Stone benchtops
- Full height tiling in wet areas
- Double lock up garage with extra storage space
- Ducted and zoned reverse cycle air conditioning
- Security alarm
- Plantation shutters
- Abundance of storage throughout
- Generous open plan living area directly connected to the outdoor entertaining
- Built in outdoor kitchen including BBQ, fridge, and sink
- Large laundry with storage
LOCATION HIGHLIGHTS:
- 500m to local essential amenities
- 650m to Tuart Hill Primary School
- 750m to Mulberry Tree Childcare Centre
- 1.5km to Servite College
- 1.2km to West Australian Golf club
- 1.8km to Robinson Reserve
- 4.3km to Edith Cowan University Mt Lawley
- 6.8km to Perth CBD
PROPERTY PARTICULARS
Shire Rates: $2227.08 pa
Water Rates: $1,594.10 pa
City of Stirling
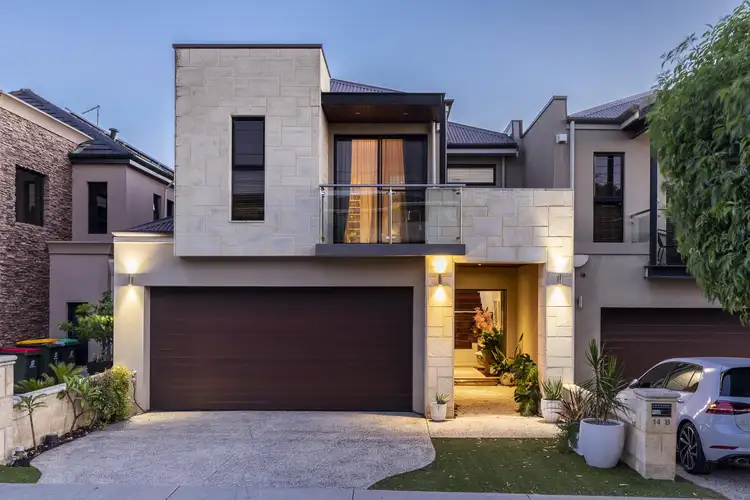

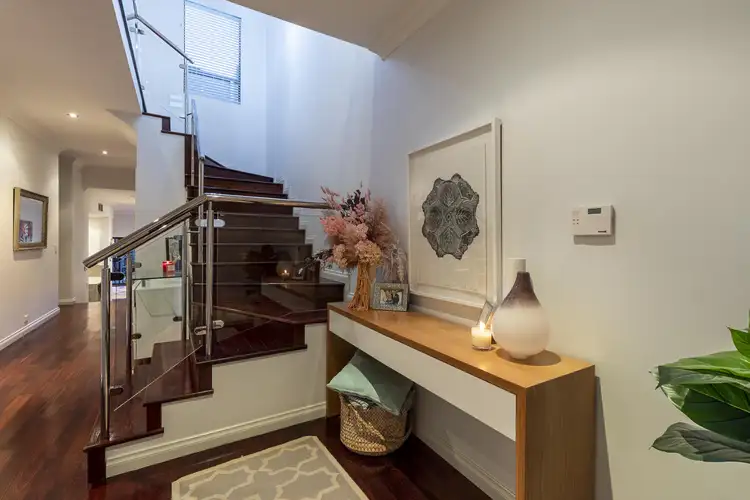
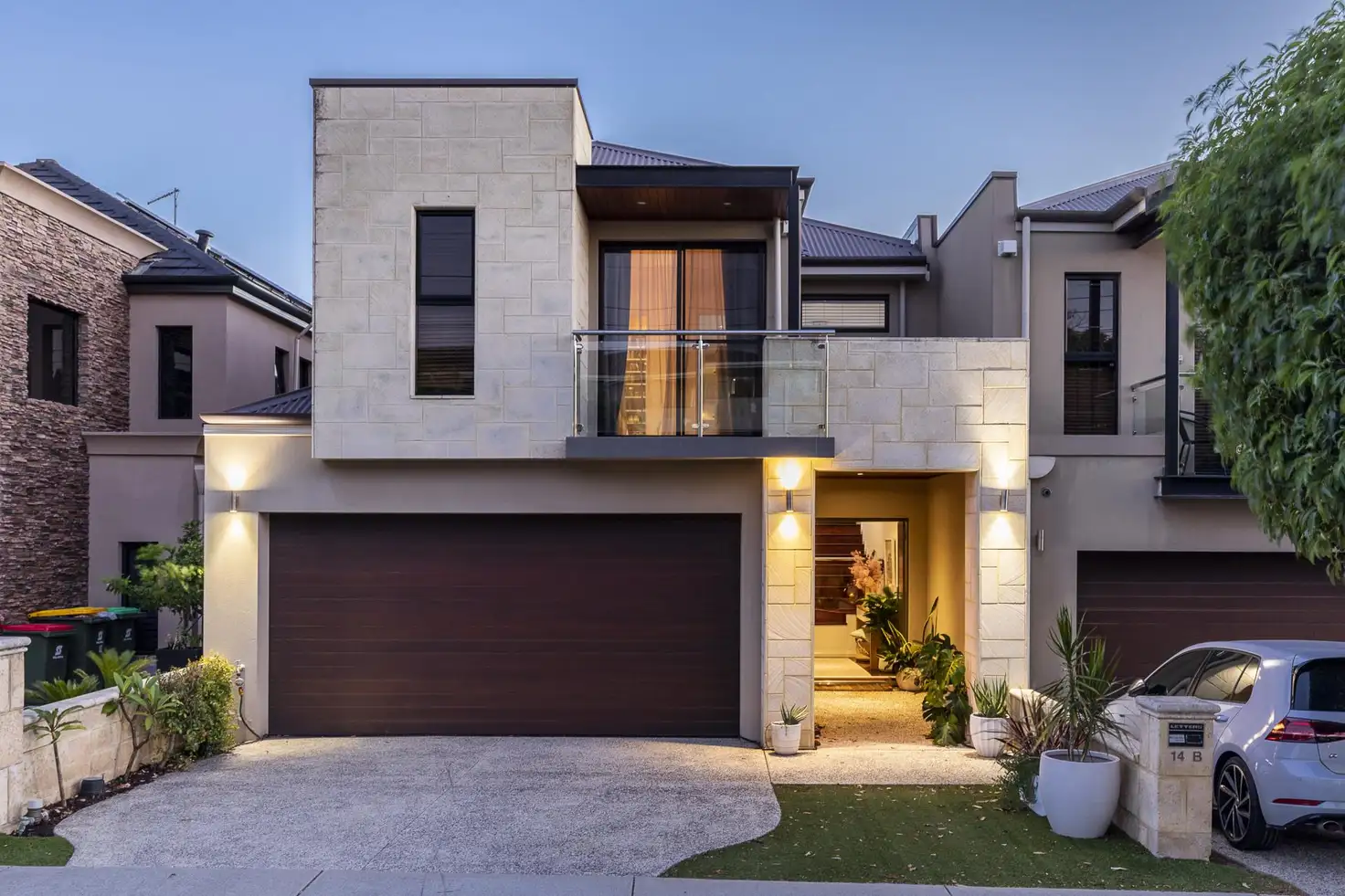


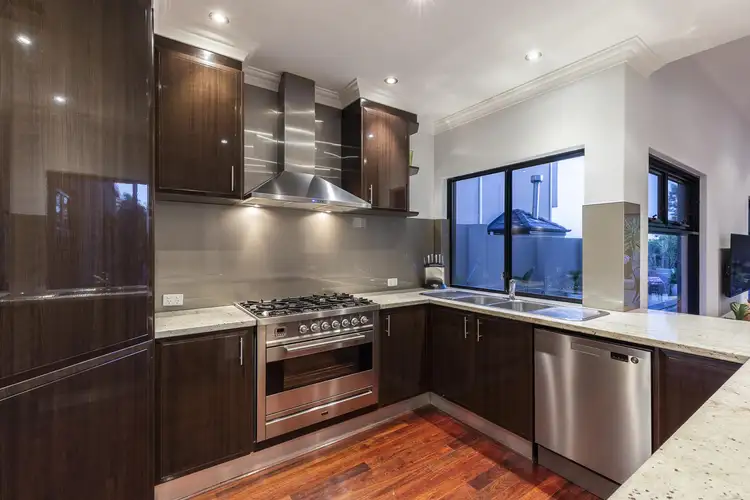
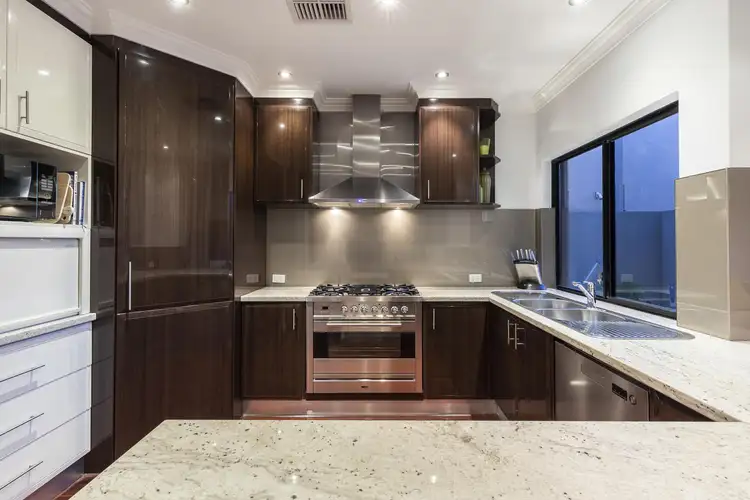
 View more
View more View more
View more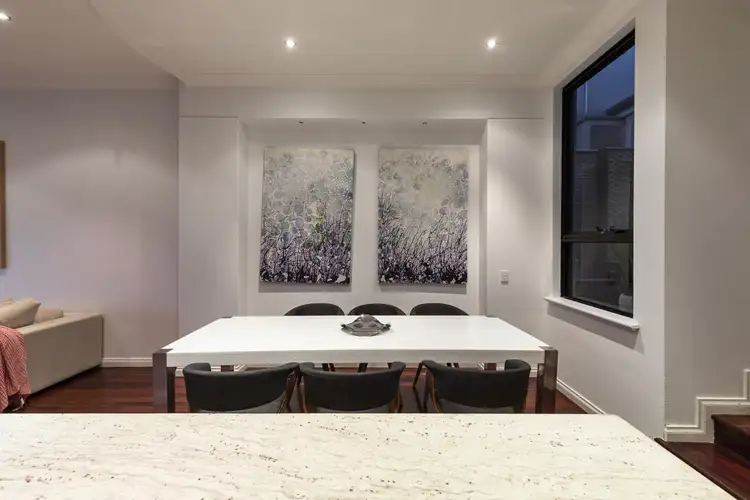 View more
View more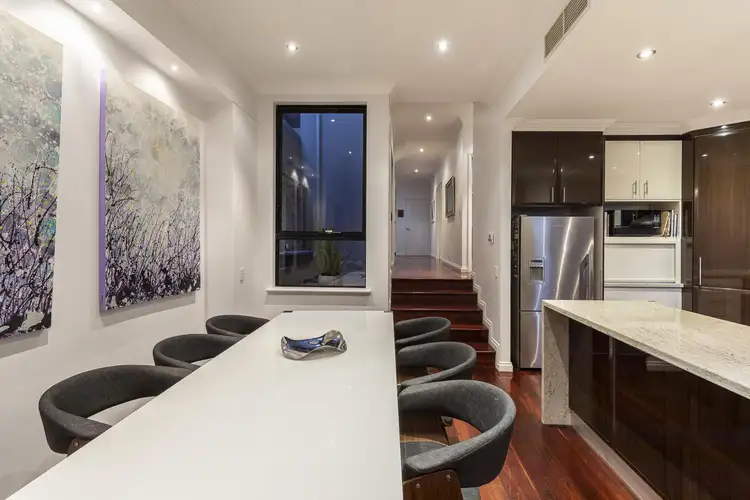 View more
View more
