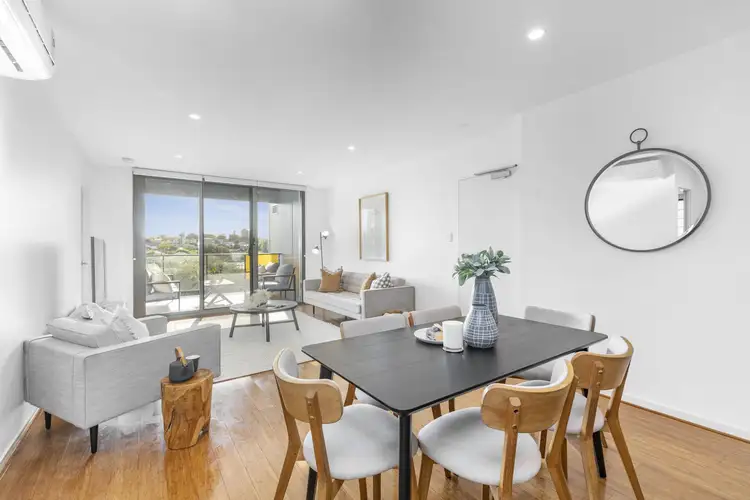Welcome to your very own resort style retreat - lifestyle, luxury & location in the heart of Highgate. Designed with lifestyle and luxury in the forefront, nothing has been compromised in this immaculately presented two bedroom, two bathroom top floor, end apartment. Now let's talk about the location - a stone's throw from bustling Beaufort Street, yet the perfect distance to retreat into your secluded home, walking distance to both Hyde Park and Forrest Park, a hop, skip and a jump to the Swan River and with both bus and train lines in close proximity, you'll have that "I feel like I've won the lottery" feeling everyday!
With the St Marks development boasting a sparkling oversized lap pool, fully equipped gym, sauna, games room with pool table, private meeting room, outdoor BBQ area and an impressive residents' lounge with full kitchen, it's easy to see why people hold on to these properties. Especially when a full time building manager looks after all of the facilities on your behalf - you'll feel like you're in constant holiday mode in a five star resort!
Upon entry into this North facing apartment it's a toss up as to whether the gourmet kitchen is the heart of this home, with it's spacious stone benchtops, modern appliances, endless cupboard space and a breakfast bar perfect for those busy mornings, or if the relaxing, undercover, sun drenched balcony takes pride of place. The abundance of light through the main living areas bounces vibrantly off the fresh walls and bamboo hardwood flooring, creating a seamless flow between the kitchen, dining, living areas and through to the spacious balcony.
Two queen sized bedrooms, both with mirrored robes and both airconditioned are at opposite ends of the apartment. The luxury ensuite off the master and a modern bathroom/laundry combination for use by the second bedroom and guests cleverly separate the two bedrooms.
Located in a secure complex with fob entry and an allocated undercover parking for one car, although with all to offer in your immediate surroundings and easy access via nearby public transport, you may not need a car.
This apartment in the St Marks Complex is perfect for downsizers, professionals and investors seeking a low-maintenance property offering the very best in resort amenities. You can start enjoying this spacious apartment and all its offerings from the moment you move in. This is city fringe living at its best.
WHY YOU SHOULD PUT THIS ON YOUR MUST SEE LIST:
Fresh, bright and move in ready
Top floor, end apartment with only one common wall
Private, North facing balcony
Interactive kitchen, dining and living
2 spacious bedrooms, both with robes and airconditioning
Ensuite to the master
Second bathroom with combined laundry
5 star resort amenities - pool, gym, sauna, BBQ area, games room, meeting room, residents lounge with full kitchen
Full time building manager
Secure complex with fob entry
Allocated, basement car bay with lift access
Secure, large storage room
LOCATION
This fabulous location means you have amenities at your fingertips. Situated in the sought after St Marks Apartments complex only a short stroll away from the bustling Beaufort Street strip with endless food, beverage and entertainment options, the tranquillity of Hyde Park and conveniently positioned within easy reach of the CBD you will be superbly located on the city fringe.
ESTIMATED RENTAL RETURN
In the current market a rental return of approximately $650 per week is expected (Approx Net ROI 4.37%). This property has not had a day vacant since it was built, until now, where it is offered with vacant possession.
OUTGOINGS (approximate):
Council Rates (City of Vincent): $1,877 p/a
Water Service: $1,323 p/a
Strata Levies: $1,450.68 p/qtr (Admin $1340.68 + Reserve $110.00)
Ensure that you add this apartment to your inspection list or contact Angie Taylor of Edison Property 0417 946 056 or [email protected] for further information.








 View more
View more View more
View more View more
View more View more
View more

