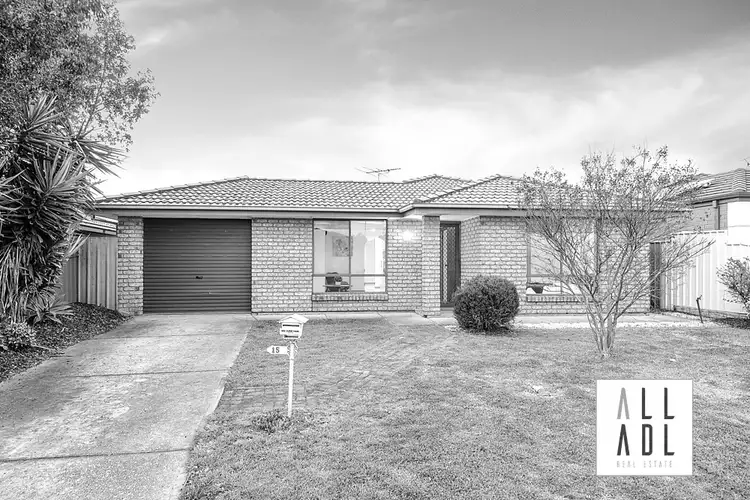$700,000
3 Bed • 1 Bath • 2 Car • 413m²



+16
Sold





+14
Sold
15 Alberta Drive, Burton SA 5110
Copy address
$700,000
- 3Bed
- 1Bath
- 2 Car
- 413m²
House Sold on Mon 25 Aug, 2025
What's around Alberta Drive
House description
“Perfect Start-up Family Home or Ideal Investment Solution”
Property features
Building details
Area: 191m²
Land details
Area: 413m²
Interactive media & resources
What's around Alberta Drive
 View more
View more View more
View more View more
View more View more
View moreContact the real estate agent

Deep Solanki
All Adelaide
0Not yet rated
Send an enquiry
This property has been sold
But you can still contact the agent15 Alberta Drive, Burton SA 5110
Nearby schools in and around Burton, SA
Top reviews by locals of Burton, SA 5110
Discover what it's like to live in Burton before you inspect or move.
Discussions in Burton, SA
Wondering what the latest hot topics are in Burton, South Australia?
Similar Houses for sale in Burton, SA 5110
Properties for sale in nearby suburbs
Report Listing
