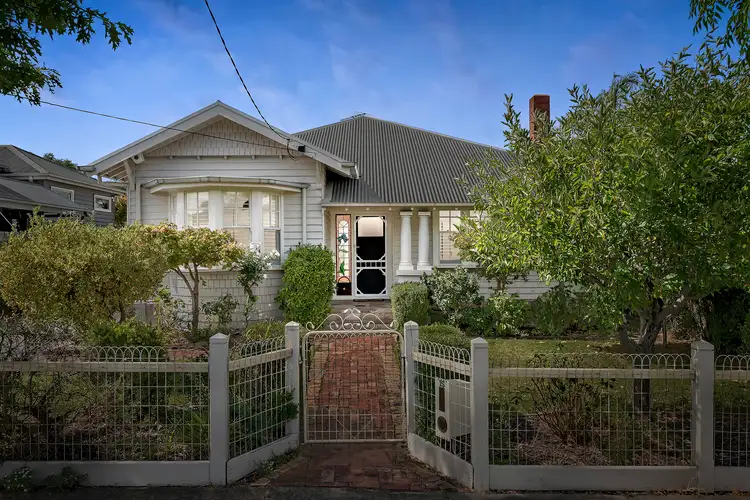$1,417,000
3 Bed • 2 Bath • 5 Car • 467m²



+8
Sold





+6
Sold
15 Albion Street, Kingsville VIC 3012
Copy address
$1,417,000
What's around Albion Street
House description
“Renovated, Extended And Perfectly Positioned”
Land details
Area: 467m²
Documents
Statement of Information: View
Interactive media & resources
What's around Albion Street
 View more
View more View more
View more View more
View more View more
View moreContact the real estate agent

Tate Moore
Jas Stephens Real Estate
0Not yet rated
Send an enquiry
This property has been sold
But you can still contact the agent15 Albion Street, Kingsville VIC 3012
Nearby schools in and around Kingsville, VIC
Top reviews by locals of Kingsville, VIC 3012
Discover what it's like to live in Kingsville before you inspect or move.
Discussions in Kingsville, VIC
Wondering what the latest hot topics are in Kingsville, Victoria?
Similar Houses for sale in Kingsville, VIC 3012
Properties for sale in nearby suburbs
Report Listing
