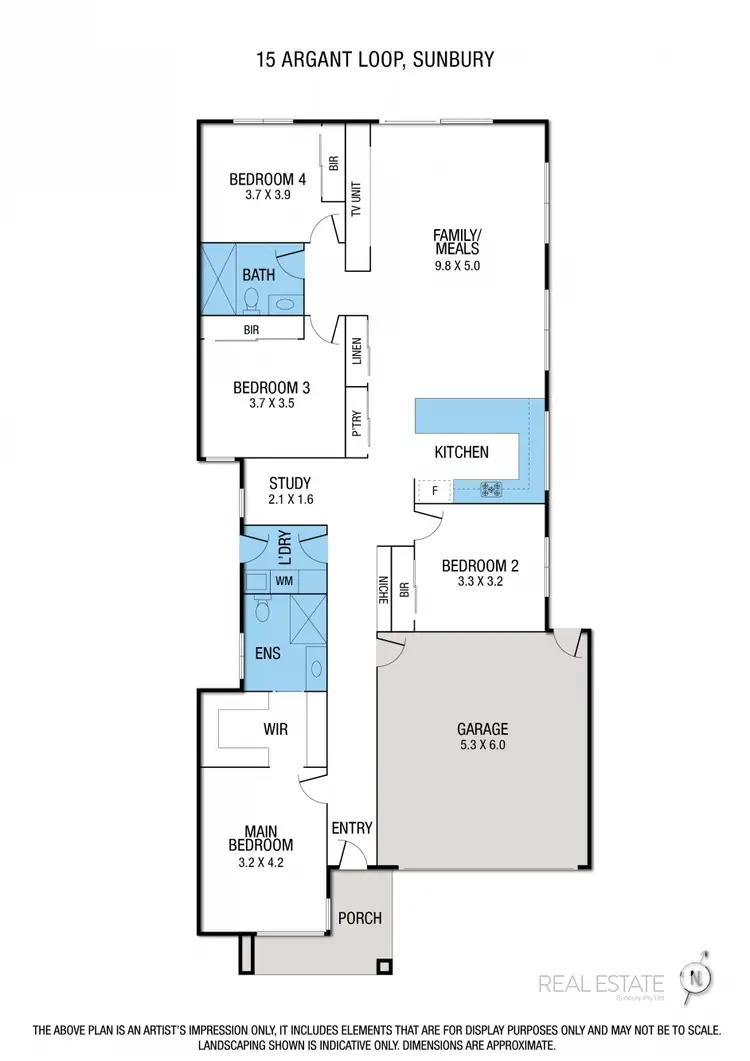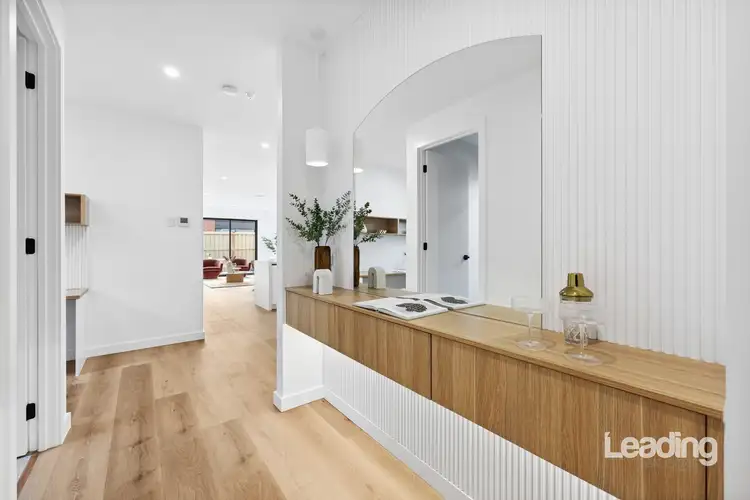**WATCH OUR VIDEO PRESENTATION**
Leading Real Estate is proud to introduce you to this stunning turnkey home that effortlessly blends modern style, spaciousness, and tranquility.
Nestled in the heart of Sunbury's highly sought-after Everly Estate, this beautifully appointed home offers the perfect blend of comfort, style, and practicality for modern family living. As you step inside, the property's contemporary design and exceptional attention to detail are immediately evident. The entrance features a Samsung electric door for convenience, and a Bosch security alarm ensures peace of mind. The home is equipped with refrigerated heating and cooling for year-round comfort, and hybrid flooring adds both durability and elegance throughout the living areas.
The master bedroom is privately positioned at the front of the home, featuring its own ensuite and a spacious walk-in robe - the ideal retreat for parents. The ensuite showcases floor-to-ceiling tiles, adding a touch of luxury and ease of maintenance. At the rear, you'll find three generously sized bedrooms, each with built-in robes and serviced by a central shared bathroom. This main bathroom also boasts floor-to-ceiling tiles. With two premium bathrooms and a secure double-car garage, this residence delivers the space, style, and convenience your family deserves.
The kitchen is a standout feature - spacious with ample storage, a stunning stone benchtop, and a gas cooktop (a rare find in newer estates), offering the perfect environment for culinary creativity. Black tapware throughout adds a modern edge, and the floating TV unit in the living area creates a sleek, contemporary feel. The skylight in the main bathroom is another thoughtful addition, allowing natural light to fill the space. The home also boasts LED mirrors and extra cladding features throughout, complementing the home's neutral color scheme. The design is truly a seamless blend of form and function.
For added convenience, there's an intercom system and a study nook, making it easy to manage daily tasks in style. The bathrooms are both luxurious and modern, with tiles all the way up to the roof, providing a high-end finish. The EnSite's extended shower offers a spa-like experience right in your own home.
The private backyard is a serene retreat, perfect for outdoor entertaining, gardening, or simply unwinding after a busy day.
Location-wise, you couldn't ask for more:
Scenic Views & Natural Beauty
Living with Jacksons Creek frontage provides stunning views of the creek and surrounding greenery, offering a peaceful and picturesque setting. The area is perfect for those who appreciate the beauty of nature, with expansive vistas and natural habitats that create a serene backdrop for daily life.
Outdoor Lifestyle & Recreation
The proximity to Jacksons Creek offers residents ample opportunities for outdoor activities such as walking, cycling, or simply relaxing by the water. The walking trails along the creek create a perfect setting for nature lovers and families to enjoy the outdoors, making it a fantastic location for those who enjoy an active lifestyle.
Walking distance to the golf course, primary school, and future kindergarten. Only 5 minutes drive to the bus stop, train station, and town centre, approximately a 15 minute drive to Melbourne Airport, and approximately a 35 minute drive to the CBD.
As a part of the Everly Estate, the home is nestled in a family-friendly community that offers both convenience and a peaceful retreat from the hustle and bustle of daily life.
15 Argant Loop represents not just a house, but a complete lifestyle upgrade. Move in and enjoy the luxury of a modern, turnkey home - a place where every detail has been thoughtfully designed to offer you the ultimate comfort and convenience.
Don't wait-contact Manny Singh on 0450 416 843 OR Josh Routh on 0478 100 379 today to arrange your inspection and secure this exceptional home.
**PHOTO ID IS REQUIRED WHEN INSPECTING THIS PROPERTY**








 View more
View more View more
View more View more
View more View more
View more
