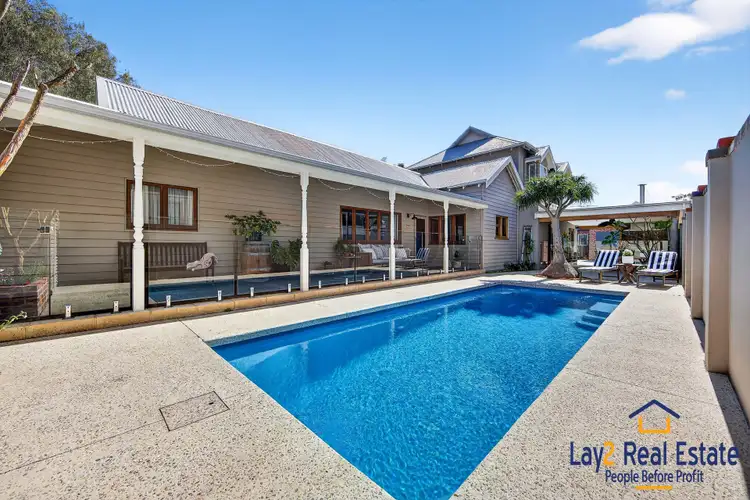Set behind a storybook white picket fence and lush landscaped gardens, this 5-bedroom, 2-bathroom Bayswater beauty delivers the ultimate family lifestyle. Blending the charm of a 1930s character home with all the modern features you need, it offers space, comfort, and endless ways to entertain across a generous 602sqm block.
Expressions of Interest due in by 12.00pm AWST Tuesday the 14th of October 2025. The property may sell prior without notice. The seller reserves the right to sell or not sell to any party of their choosing.
The formal lounge welcomes you at the front of the home with built-in cabinets, an idyllic fireplace with marble-look subway tiles and mantle, ornate ceiling rose, and warm timber floors—perfect for quiet evenings or entertaining guests. Adjacent, the master bedroom sits privately off the lounge, featuring wooden floors, built-in robes, ceiling rose, fan/light combination, and a stylish ensuite with stone bench top and walk-in shower.
The heart of the home is the kitchen, fitted with stone bench tops, timber cabinetry, pantry, sleek black splash back, and double sink. This flows to the dining room with built-in bench seating and onward to a spacious family room with study nook, powder room, and glass doors opening to the outdoor entertaining area and sparkling pool, creating effortless indoor-outdoor living.
Upstairs, three carpeted bedrooms with built-in robes and ceiling fans share a central bathroom with stone bench top vanity and glass shower screen. Comfort is ensured year-round with reverse-cycle air-conditioning throughout. The rear third garage adds extra storage or parking options, while a quarter basketball court provides fun for the family.
Features at a Glance
• 5 bedrooms, 2 bathrooms, plus study/5th bedroom
• Formal lounge with fireplace, built-in cabinets, ceiling rose
• Master suite with ensuite, built-in robes & timber floors
• Kitchen with stone benchtops, timber cabinetry & pantry
• Dining room with built-in bench seating
• Large rear family room with study nook and powder room
• Sparkling pool with exposed aggregate flooring & glass fencing
• Quarter (approx.) basketball court and rear 3rd garage
• Timber floorboards throughout ground level
• Carpeted bedrooms upstairs with ceiling fans
• Reverse-cycle air-conditioning throughout
• Side/rear access
• 602sqm block with landscaped gardens and picket fence
Outgoings (approx.)
• Council Rates: $3,230 p.a.
• Water Rates: $1,725 p.a.
Expressions of Interest due in by 12.00pm AWST Tuesday the 14th of October 2025. The property may sell prior without notice. The seller reserves the right to sell or not sell to any party of their choosing.
Contact:Mick Lay – 0434 774 939
Lay2 Real Estate – www.Lay2.com.au








 View more
View more View more
View more View more
View more View more
View more
