Red Carpet Event | Wednesday 25th June at Revesby Workers Club (2B Brett St, Revesby) at 6:30pm. Registrations from 6:00pm.
Welcome to a statement of style, comfort and functionality � this exquisite brick family residence is designed with the entertainer in mind set on approx. 336sqm. From expansive interiors to premium inclusions, every detail has been thoughtfully considered to create a luxurious living experience that caters to modern family needs and effortless entertaining.
The heart of the home features an open-plan layout flowing seamlessly through bi-fold doors to a covered alfresco and BBQ area, complete with a ceiling fan and built-in island bench � ideal for gatherings year-round. The gourmet kitchen is a chef�s dream, boasting SMEG appliances, a 900mm gas cooktop, large stone benchtop and a walk-in butler�s pantry. The backyard is a private oasis with a sparkling in-ground pool and level lawn, all framed by quality finishes including a concrete slab foundation, brick veneer construction and adjoining double-brick walls for added insulation and privacy.
Designed for versatile family living, the home includes a ground-floor bedroom with full bathroom � perfect for in-laws or guests � and a master suite upstairs with a walk-in robe, ensuite, and oversized balcony. Premium comforts include ducted air conditioning, underfloor heating, Control4 home automation, 3-phase electricity, solar panels, tiles flooring, ornate ceilings, and multiple living zones. Positioned just 2 minutes from Panania Station, shops and local amenities, this is the ultimate in luxury family living.
Key Features:
- Five bedrooms, three bathrooms, master features WIR, ensuite & balcony
- Ground-floor bedroom + full bathroom, ideal for in-laws or guests
- Gourmet kitchen with SMEG appliances, stone benchtops & butler�s pantry
- Seamless flow to covered alfresco with BBQ, ceiling fan & built-in bench
- Level backyard with sparkling in-ground pool � entertainer�s dream
- Ducted air conditioning, underfloor heating & Control4 home automation
- Brick veneer construction, concrete slab, tiled flooring
- 3-phase electricity, solar panels, ornate ceilings & multiple living zones
Disclaimer: All information contained herein is gathered from sources we believe reliable. We have no reason to doubt its accuracy, however we cannot guarantee it. All interested parties should make and rely upon their own enquiries.
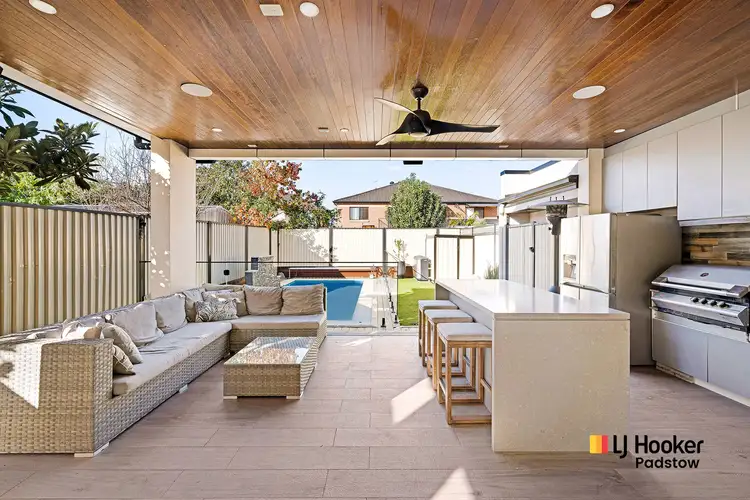
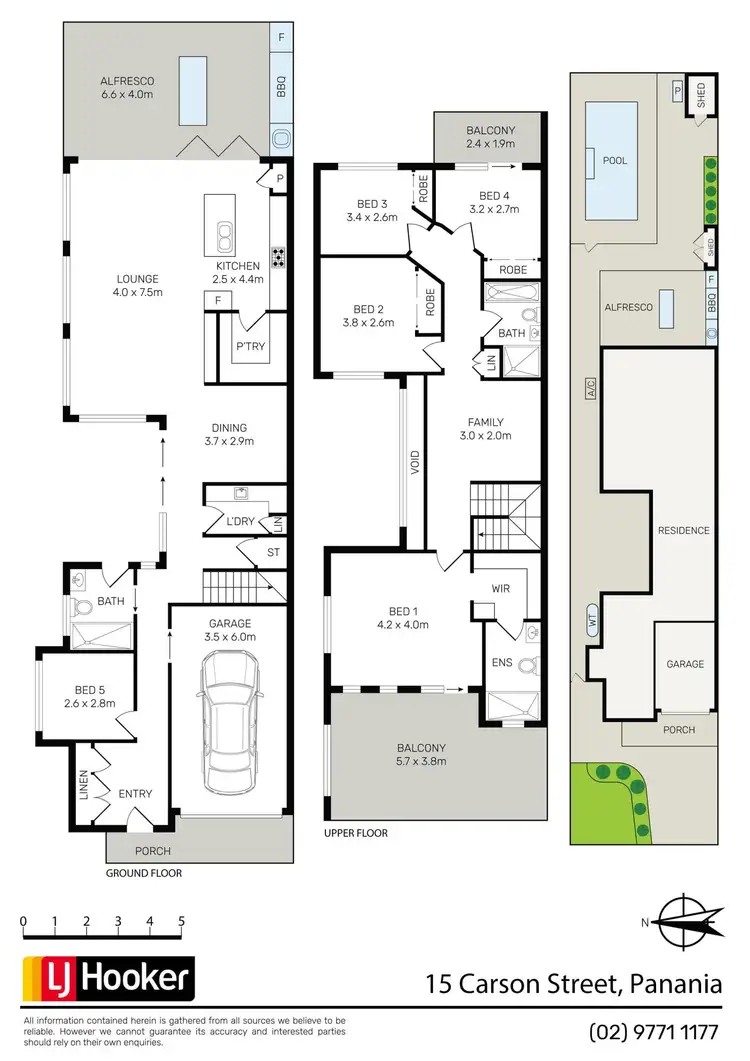
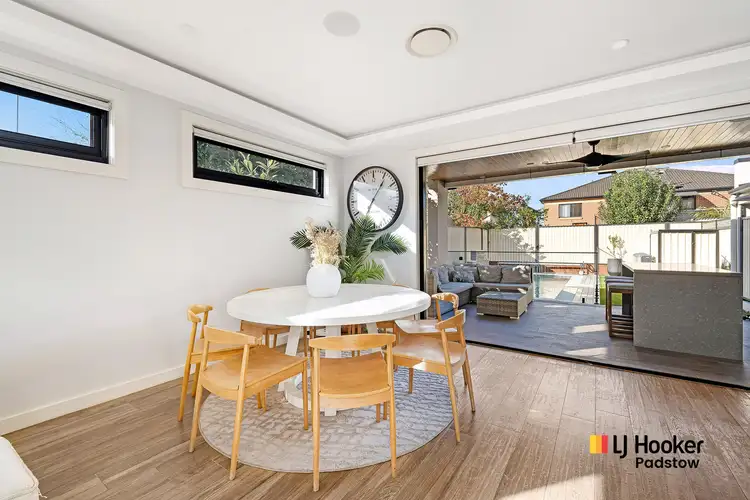
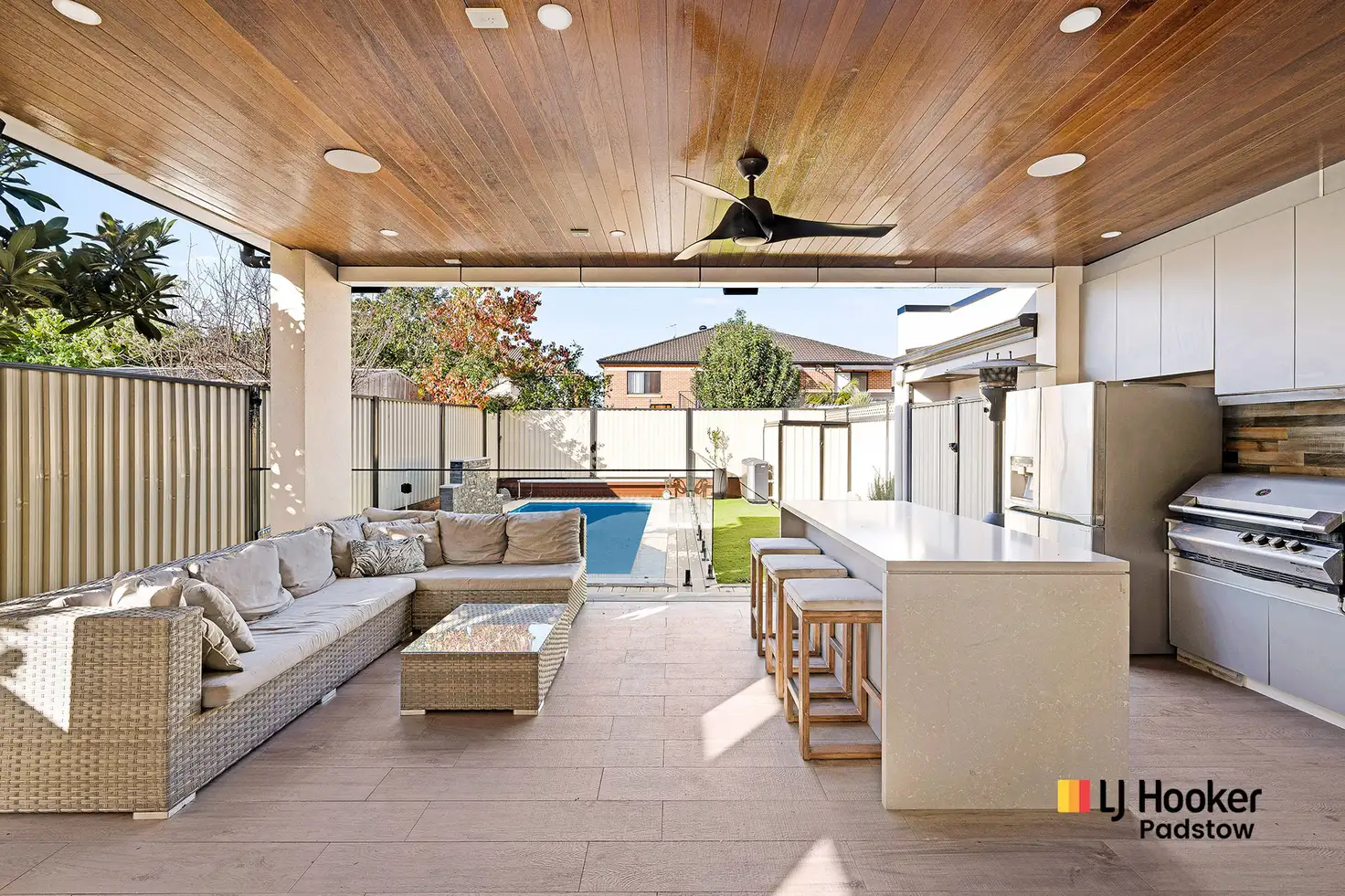


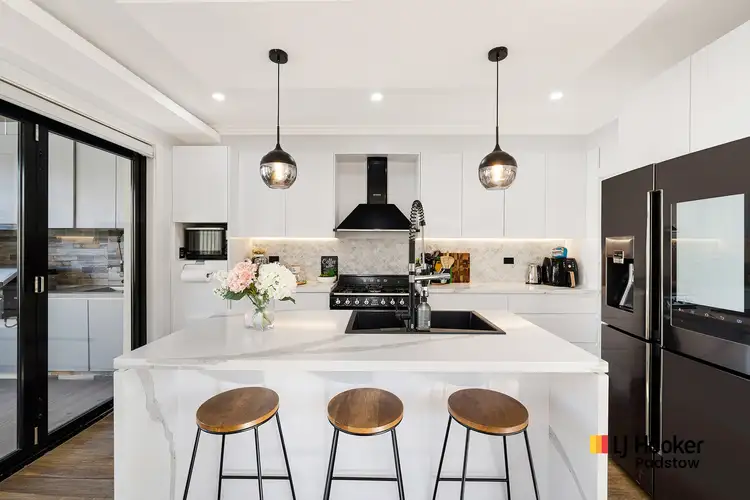
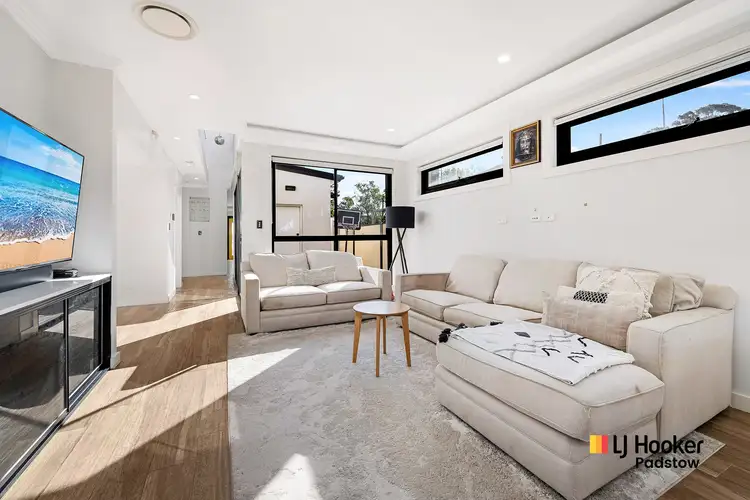
 View more
View more View more
View more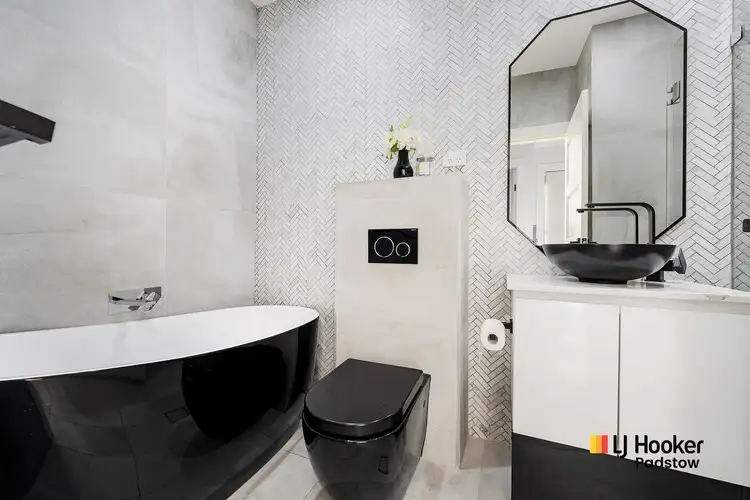 View more
View more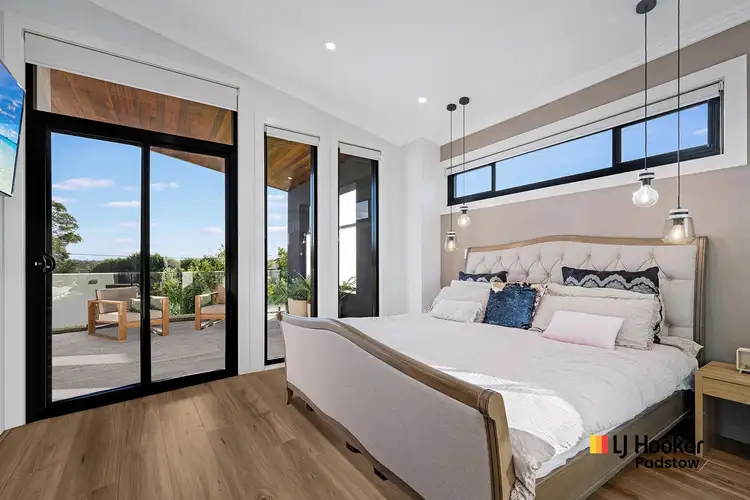 View more
View more
