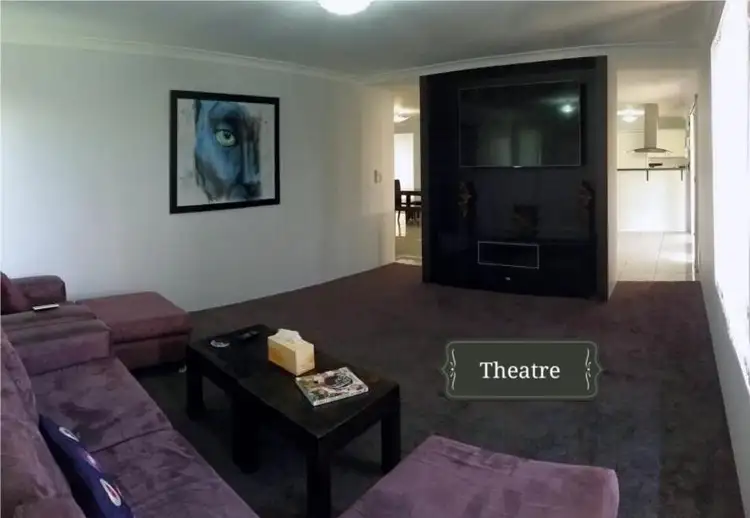Price Undisclosed
4 Bed • 2 Bath • 2 Car • 574m²



+15
Sold





+13
Sold
15 Castle Peak Vista, Merriwa WA 6030
Copy address
Price Undisclosed
- 4Bed
- 2Bath
- 2 Car
- 574m²
House Sold on Fri 8 May, 2015
What's around Castle Peak Vista
House description
“Modern Family Oasis. Room to Relax, Entertain and Play!”
Property features
Land details
Area: 574m²
Interactive media & resources
What's around Castle Peak Vista
 View more
View more View more
View more View more
View more View more
View moreContact the real estate agent
Nearby schools in and around Merriwa, WA
Top reviews by locals of Merriwa, WA 6030
Discover what it's like to live in Merriwa before you inspect or move.
Discussions in Merriwa, WA
Wondering what the latest hot topics are in Merriwa, Western Australia?
Similar Houses for sale in Merriwa, WA 6030
Properties for sale in nearby suburbs
Report Listing

