Pleasantly overlooking a leafy, tree-lined park with a built-in barbecue that is ideal for picnics and gatherings, this sublime 4 bedroom 3 bathroom home defines practical
modern living in its peaceful location.
Off the entry, a front lounge room makes an instant first impression. Enjoying splendid views of the lush park is a beautiful open-plan family, dining, and kitchen area. There you will find sparkling stone bench tops, a large island bench, stainless-steel five-burner gas cooktop, stainless-steel Bosch dishwasher, double sinks, stylish pendant light fittings, walk-in pantry, and a separate scullery. The main living zone seamlessly extends outdoors to a private north-facing entertaining alfresco adjoining the yard with lawn, fruit tree, and a delightful sense of tranquillity.
All four bedrooms provide exceptional comfort. The spacious master suite boasts a walk-in wardrobe and impeccable ensuite bathroom with a shower, twin stone vanities,
and more. Servicing everybody's personal needs is a contemporary main family bathroom with a shower, separate bathtub and stone vanity. The second or "guest" bedroom suite enjoys semi-ensuite access into the third bathroom with a shower and sleek stone vanity. The study/activity area off the minor sleeping quarters offers additional space and functionality.
This is the epitome of classy, quiet and convenient living with close proximity to public transport, schools, shopping, and major arterial roads. Not to mention easy access to
Fremantle, the coast, the freeway, and train stations. What an ideal location!
FEATURES
• 4 bedrooms
• 3 bathrooms
• High ceilings (31c throughout the home and 37c in the garage)
• Front lounge room
• Open-plan family, dining and kitchen area - with a dishwasher, scullery and more
• Spacious master suite with a walk-in robe and ensuite
• Separate study/activity area - next to the minor bedrooms
• Separate bath and shower in the main family bathroom
• 2nd or "guest" bedroom suite with semi-ensuite access to the 3rd bathroom
• Separate laundry with a storage cupboard, stone bench tops and external access for drying
• North-facing alfresco
• Private yard area with lawn
• 5 KW solar system
• Ducted air-conditioning
• Stone bench tops in the kitchen, all bathrooms and laundry
• Down lights
• Double lock-up garage with rear roller door accessing additional space for a boat or trailer
• Built by the Ross North Group
• Easy-care 394sqm (approx.) corner block
For further information, or to arrange an inspection, contact Chadd Boucher on 0433 043 437 or Charlie Clarke on 0406 626 527.
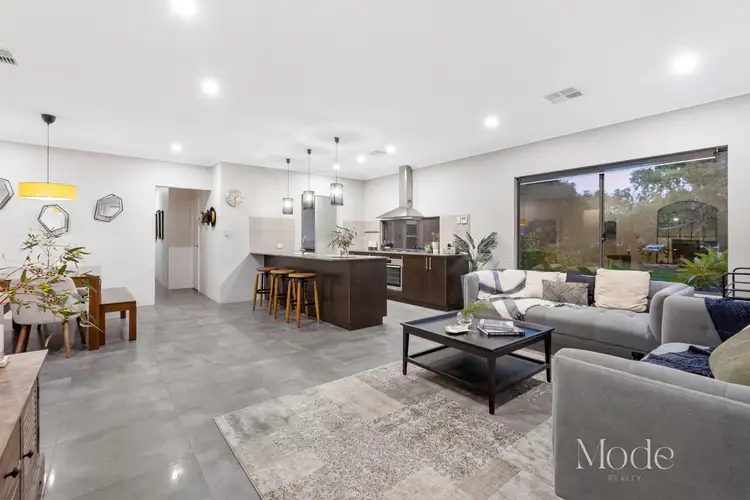
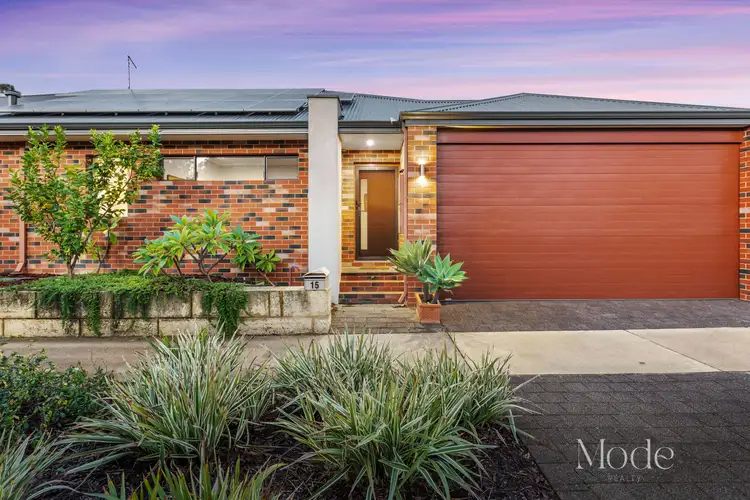
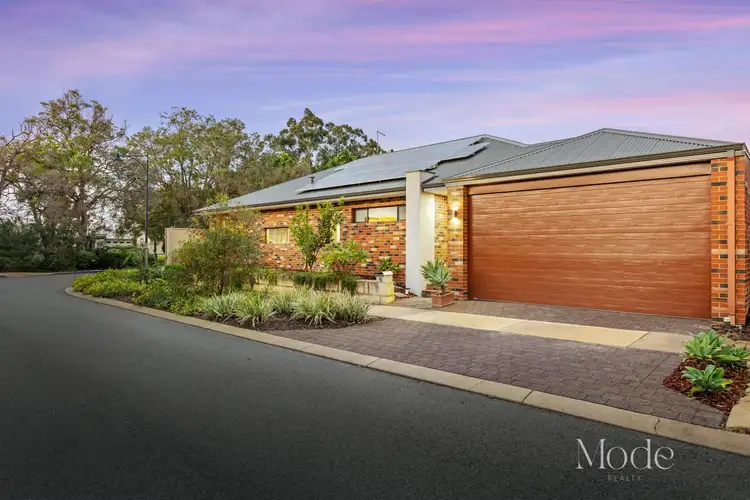
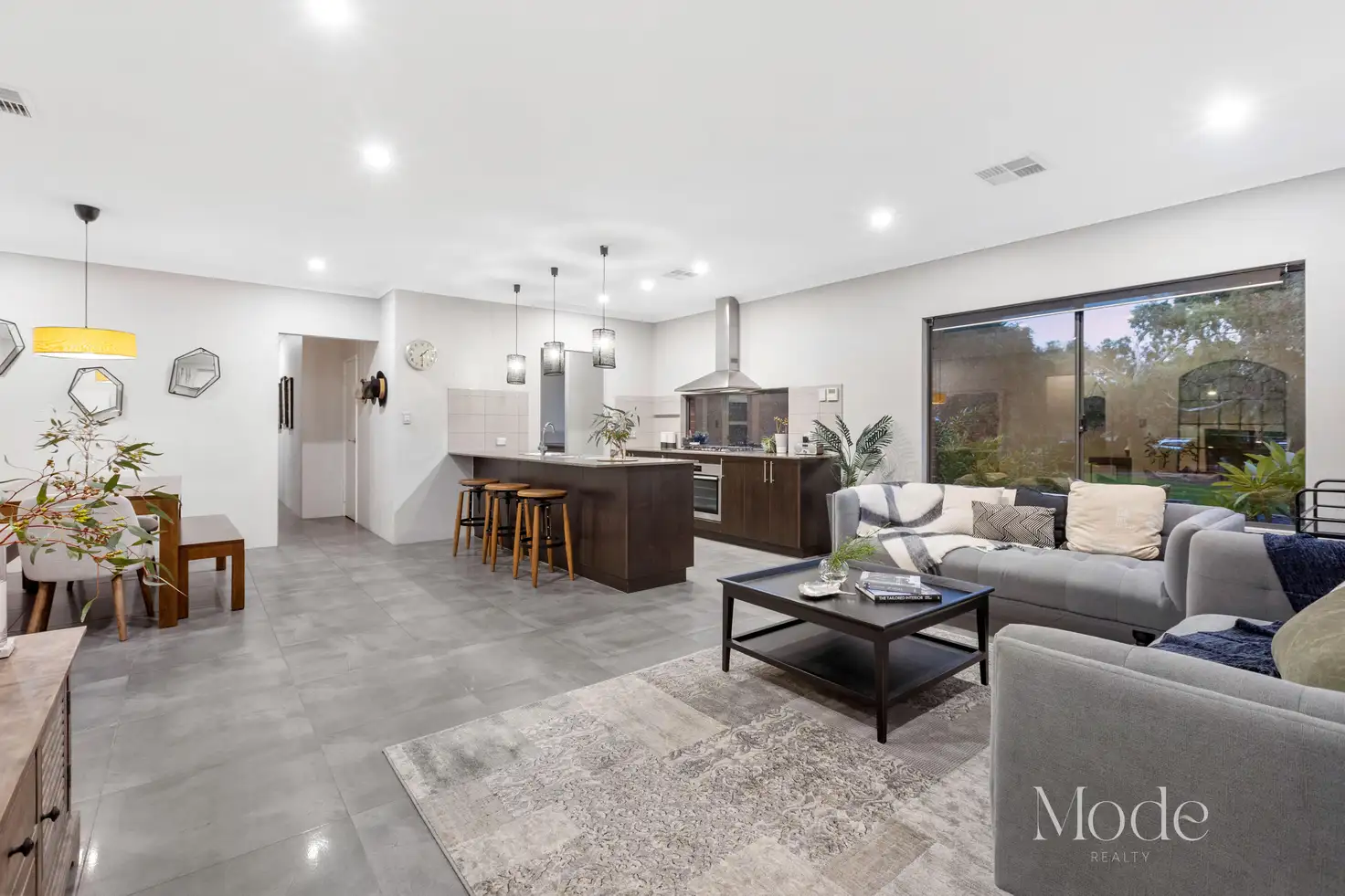


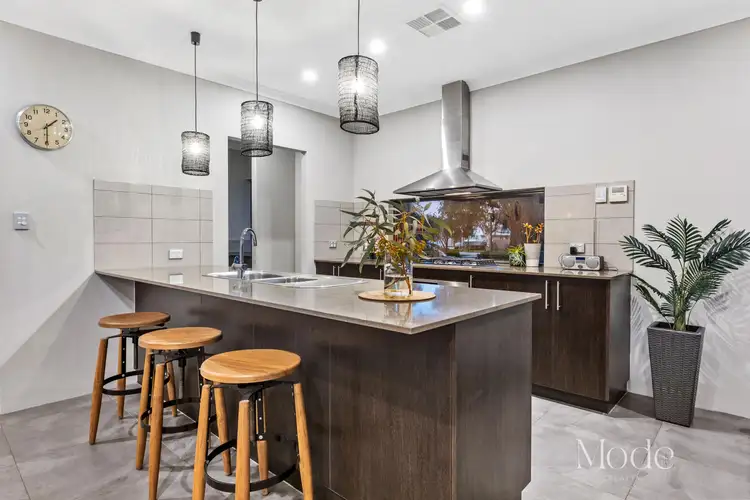
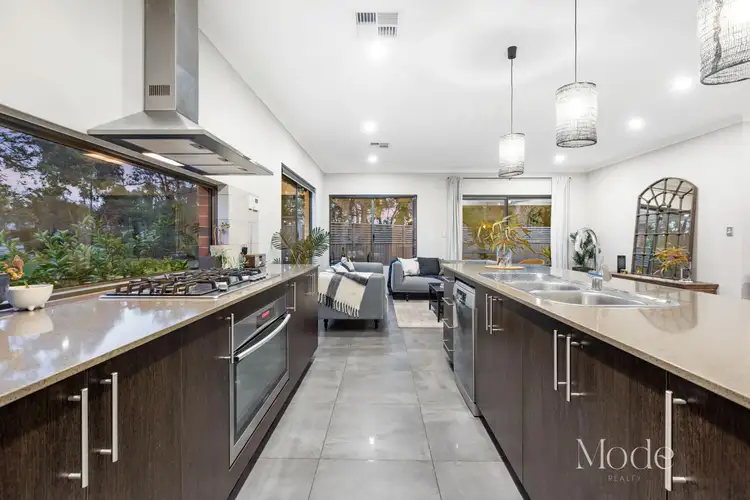
 View more
View more View more
View more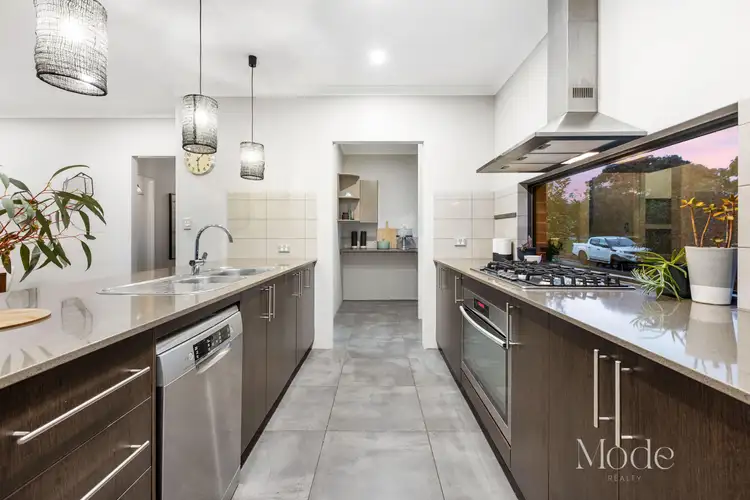 View more
View more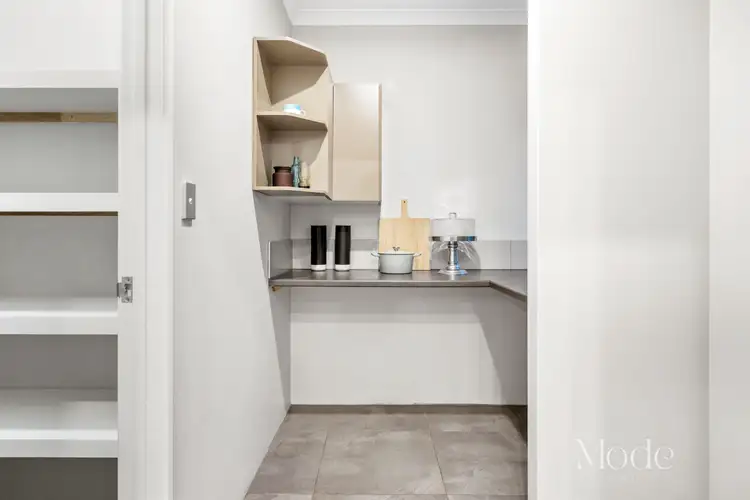 View more
View more
