Offering 2 spacious living areas and 3 bedrooms across a generous contemporary layout, this exciting courtyard home will provide the perfect start-up opportunity for younger buyers, a great downscale or perfect investment solution.
Sleek floating floors, fresh neutral tones and abundant natural light feature in a clever, modern design, nestled on a generous courtyard allotment where there is plenty of space for your family to grow.
Large combined family/dining room provides a valuable, light filled space for your everyday living. A stylish modern kitchen is adjacent and features timber grain cabinetry, modern appliances, glass cooktop, spacious walk-in pantry, raised breakfast bar and views to the outdoor living area.
Relax in front of the telly in a generous central living room, the perfect spot for your evening entertainment, enhanced by direct access to a central courtyard.
Entertain alfresco style under a paved pergola, flowing the full width of the home and overlooking a generous rear courtyard where there's plenty of space for kids and pets.
All 3 bedrooms are of good proportion, all double bed capable, all with fresh quality carpets. The master bedroom features a bright bay window, his and hers walk-through robe and modern ensuite bathroom. Bedrooms 2 & 3 both offer built-in robes.
A stylish modern bathroom features separate bath and shower plus there is a separate toilet and a clever walk-through laundry with exterior access.
An oversize single garage with auto roller door will provide secure accommodation for the family car and there is plenty of room and additional parking in a thoughtful front yard design.
Ducted reverse cycle air-conditioning will ensure your year-round comfort while a 12 panel solar system keeps the energy bills low.
Briefly:
• Modern courtyard home on spacious landscaped allotment
• Formal and casual living areas across a clever thoughtful design
• Spacious central lounge with courtyard access
• Combined family/dining with kitchen adjacent
• Kitchen offers modern appliances, double sink and walk-in pantry
• 3 generous bedrooms, all with quality carpets and robe amenities
• Bedroom 1 with bay window, his and hers walk-in robe and ensuite bathroom
• Bedrooms 2 & 3 with built-in robes
• Plenty of storage 2 spacious storage rooms
• High gabled pergola over paved patio
• Manicured rear courtyard area
• Bright main bathroom with separate bath and shower
• Separate toilet
• Walk-through laundry with exterior access
• Oversize single garage with auto roller door
• Ample off street parking in a cleverly designed front yard
• 12 panel solar system
• Ducted reverse cycle air-conditioning
• Intercom doorbell
• Rainwater tank
Centrally located within easy reach of all desirable facilities. Greenacres Reserve is just up the road with its open spaces, tennis courts, sporting clubs, barbeque area, exercise equipment, basketball ring and playground, perfect for the younger family and a great place for your daily exercise.
Nearby unzoned primary schools include Enfield Primary, Hillcrest Primary & Hampstead Primary. The zoned high school is Roma Mitchell Secondary College. Local private schooling can be found at Our Lady of the Sacred Heart College, St Martin's Catholic, Cedar College and Heritage College.
Northgate Plaza & Greenacres Shopping Centre will provide an outstanding shopping experience with modern amenities and a family friendly atmosphere and public transport is only a short walk away on Hampstead Road.
Zoning information is obtained from www.education.sa.gov.au Purchasers are responsible for ensuring by independent verification its accuracy, currency or completeness.
Auction Pricing - In a campaign of this nature, our clients have opted to not state a price guide to the public. To assist you, please reach out to receive the latest sales data or attend our next inspection where this will be readily available. During this campaign, we are unable to supply a guide or influence the market in terms of price.
Vendors Statement: The vendor's statement may be inspected at our office for 3 consecutive business days immediately preceding the auction; and at the auction for 30 minutes before it starts.
RLA 278530
Disclaimer: As much as we aimed to have all details represented within this advertisement be true and correct, it is the buyer/ purchaser's responsibility to complete the correct due diligence while viewing and purchasing the property throughout the active campaign.
Ray White Norwood/Grange are taking preventive measures for the health and safety of its clients and buyers entering any one of our properties. Please note that social distancing will be required at this open inspection.
Property Details:
Council | TBC
Zone | GN - General Neighbourhood\\
Land | 373sqm(Approx.)
House | 162sqm(Approx.)
Built | 2005
Council Rates | $1,082.95 pa
Water | $TBC pq
ESL | $282.80 pa
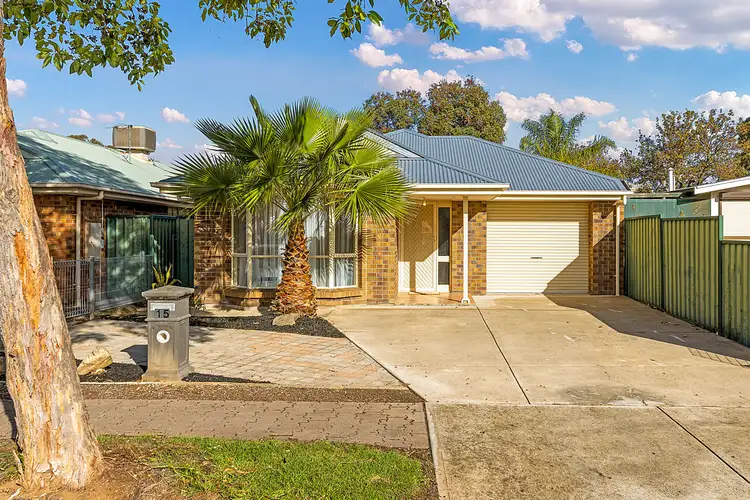
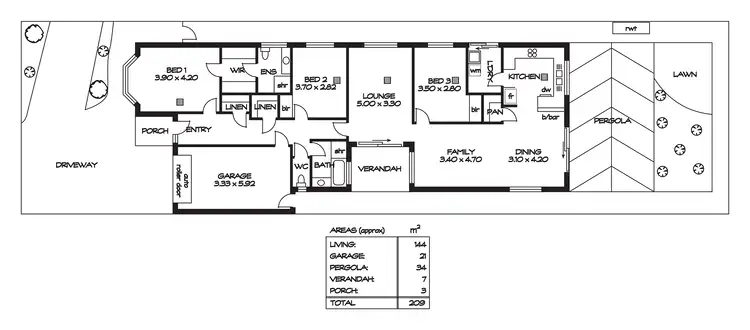
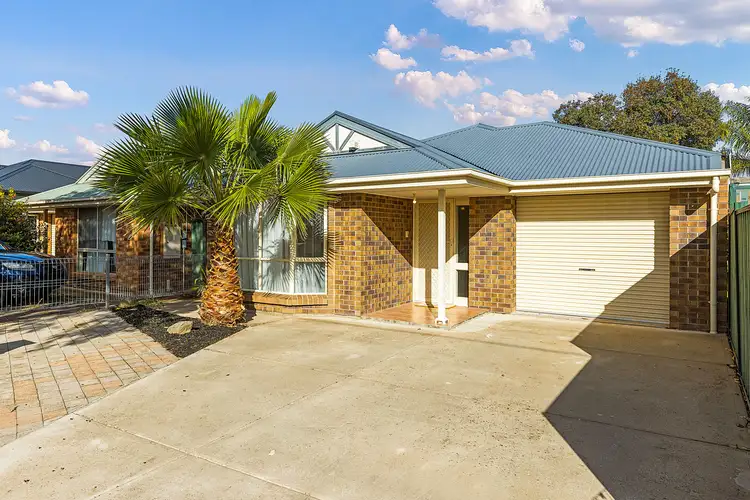
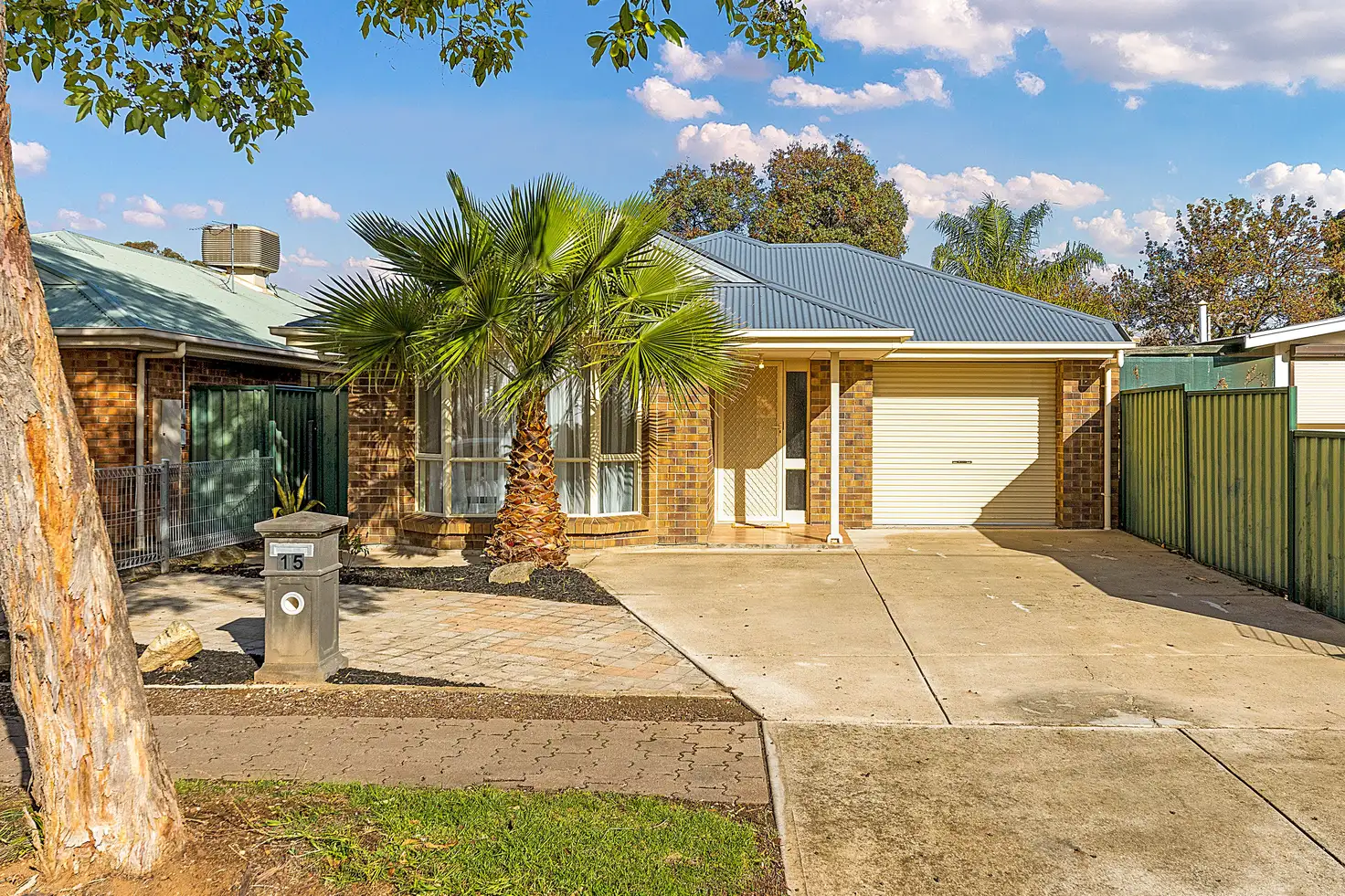


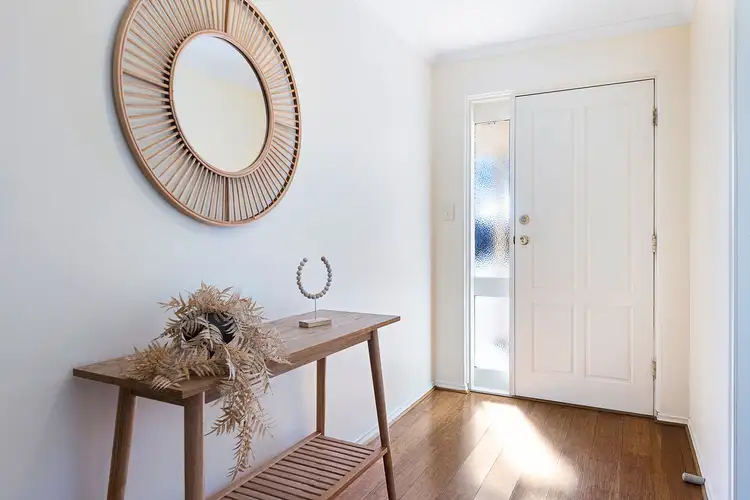

 View more
View more View more
View more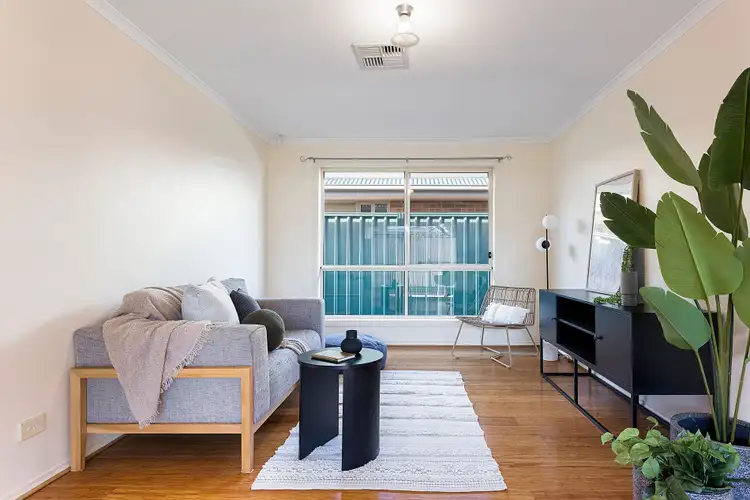 View more
View more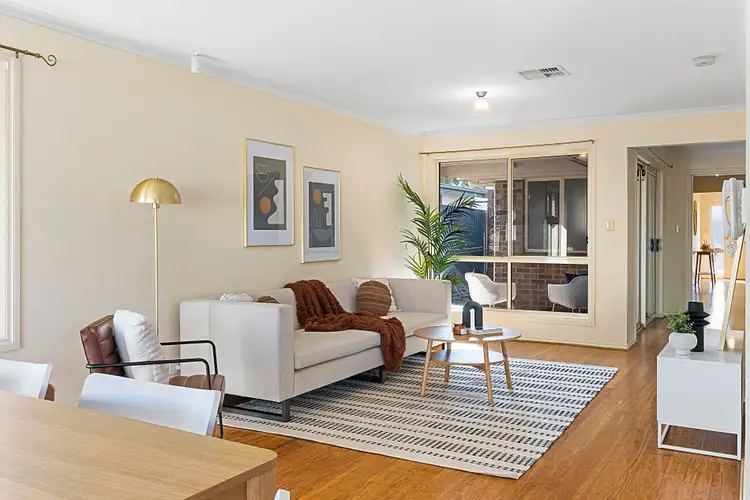 View more
View more
